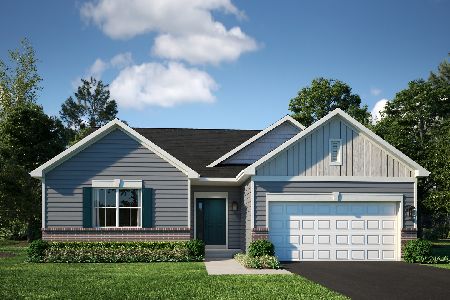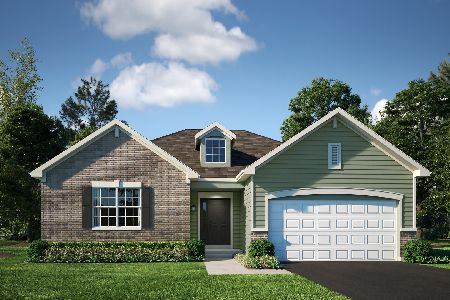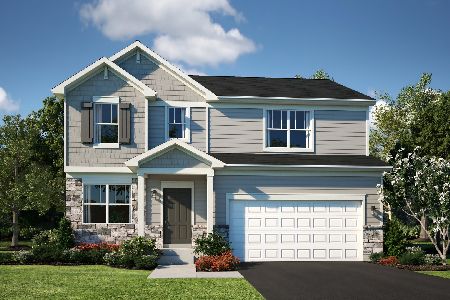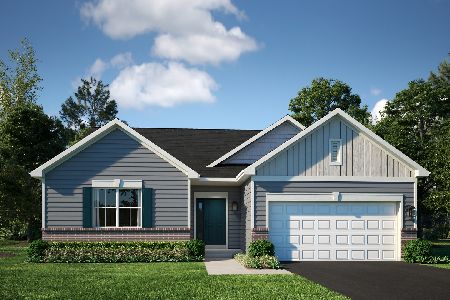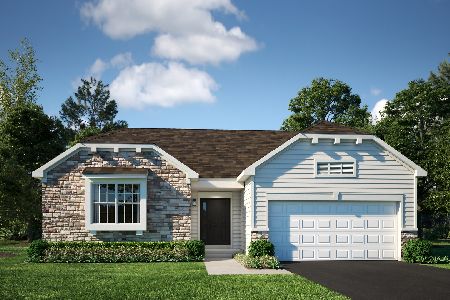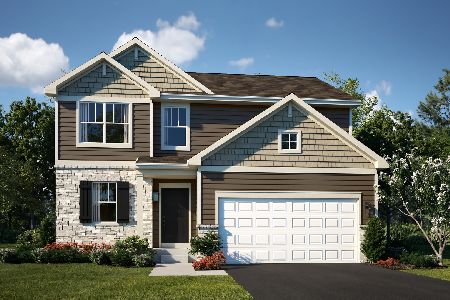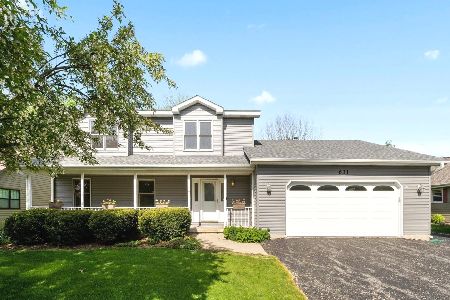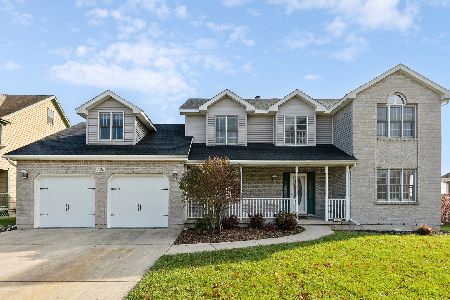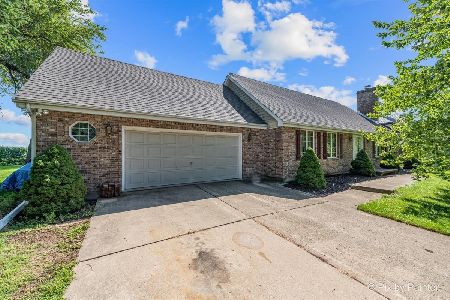660 Rees Street, Hinckley, Illinois 60520
$260,000
|
Sold
|
|
| Status: | Closed |
| Sqft: | 2,160 |
| Cost/Sqft: | $120 |
| Beds: | 4 |
| Baths: | 3 |
| Year Built: | 1992 |
| Property Taxes: | $6,097 |
| Days On Market: | 1944 |
| Lot Size: | 0,00 |
Description
Picturesque and peaceful home in charming Hinckley! Great lot with farmland to north and back of house. Well maintained home has 4 bedrooms and 2.5 baths. Lots of recent upgrades in 2018 - NEW vinyl siding, NEW roof, NEW windows, NEW dormer addition laundry room with plenty of counter space and a sink. Large vaulted ceiling master bedroom with skylight, and huge 2 story master closet!! Not one but TWO fireplaces located in living room and basement. Finished basement with separate office area and plenty of living and storage space. Neat brick wall going down stairs to basement. Nice size bedrooms. Beautiful hardwood floors in living and dining rooms. Sunsetter remote awning shades large newly stained deck. Enjoy the summer days and nights in the large backyard with pretty views! No backyard or north side neighbors. Reverse osmosis system. Second washer and dryer hook up ready to go if desired in mud-room off the garage. Hinckley has that old town charm to get out of the hustle and bustle while still being close to shopping, library, schools, and restaurants!
Property Specifics
| Single Family | |
| — | |
| — | |
| 1992 | |
| Full | |
| — | |
| No | |
| — |
| De Kalb | |
| — | |
| — / Not Applicable | |
| None | |
| Public | |
| Public Sewer | |
| 10801253 | |
| 1514201001 |
Property History
| DATE: | EVENT: | PRICE: | SOURCE: |
|---|---|---|---|
| 15 Oct, 2020 | Sold | $260,000 | MRED MLS |
| 5 Aug, 2020 | Under contract | $259,900 | MRED MLS |
| 30 Jul, 2020 | Listed for sale | $259,900 | MRED MLS |
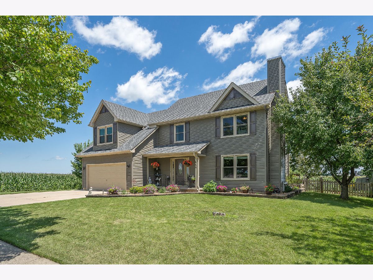
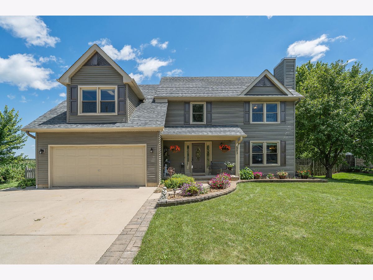
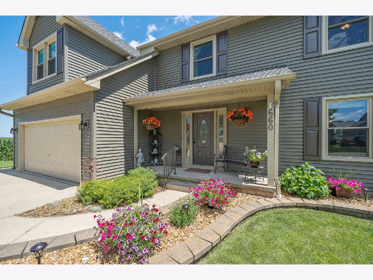
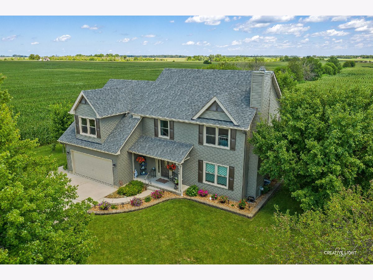
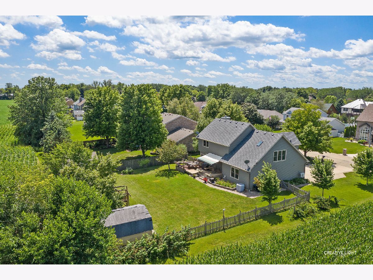
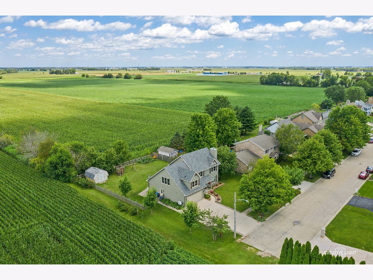
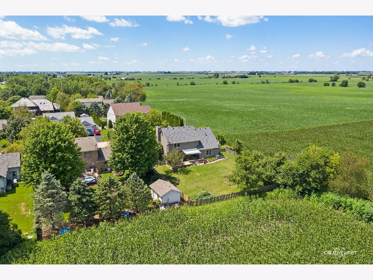
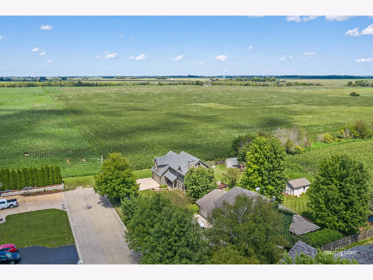
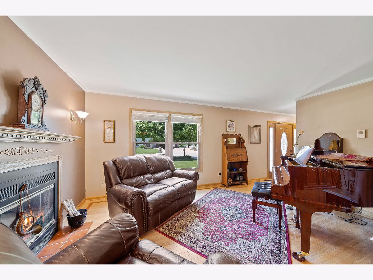
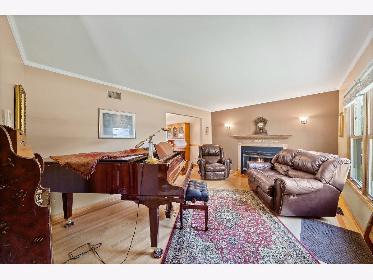
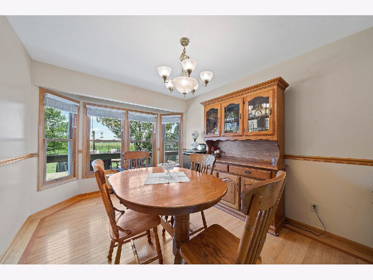
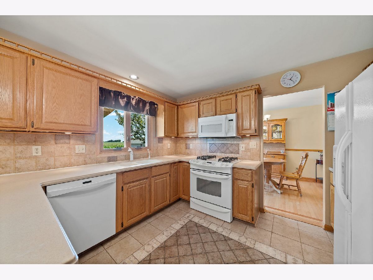
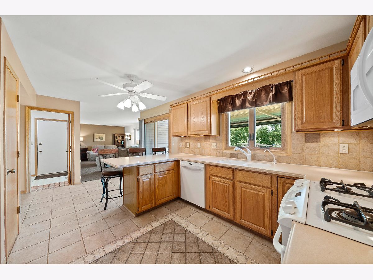
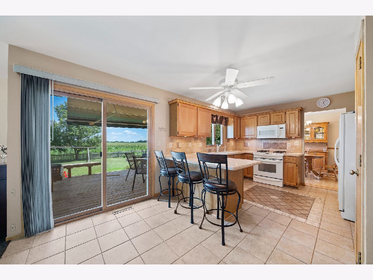
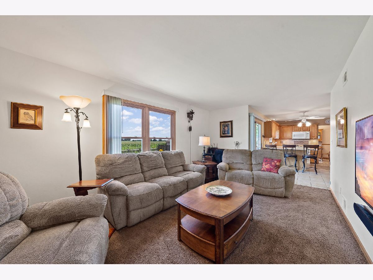
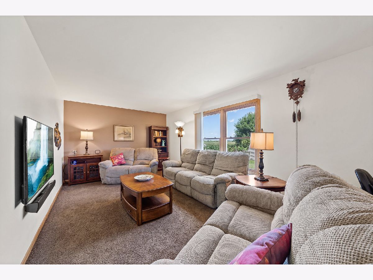
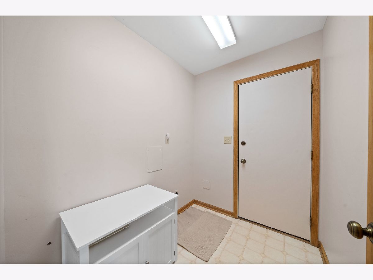
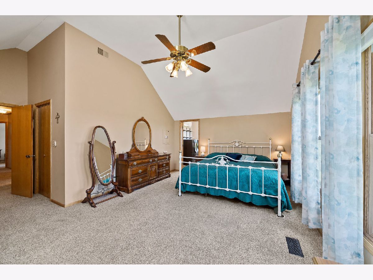
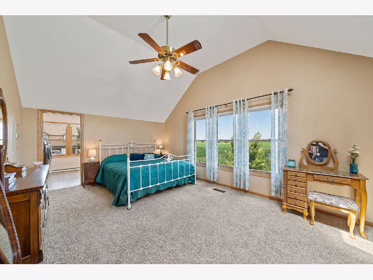
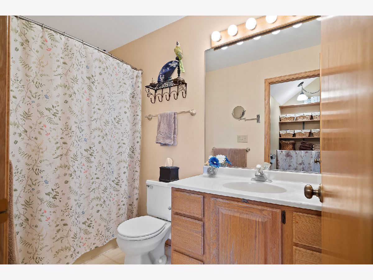
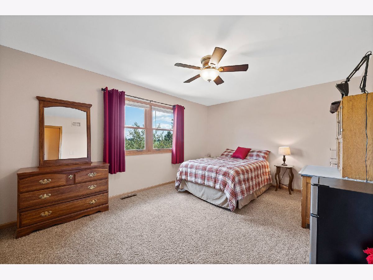
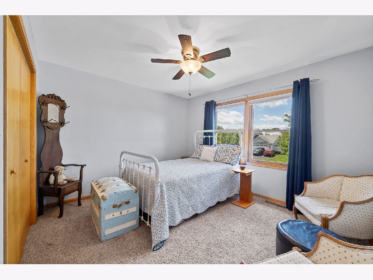
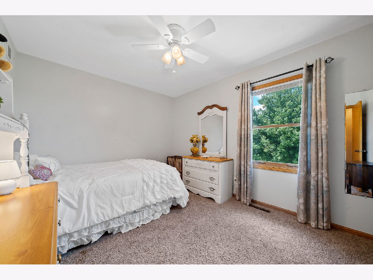
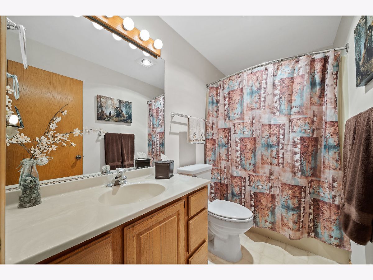
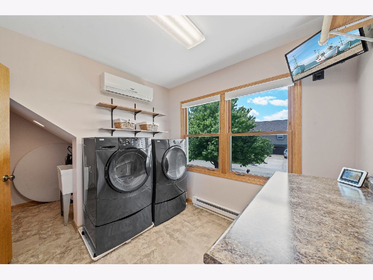
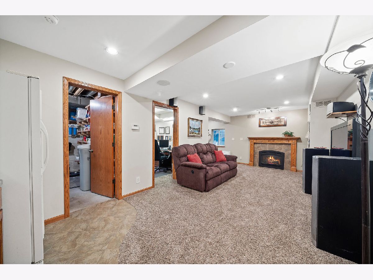
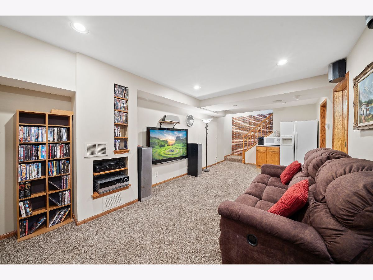
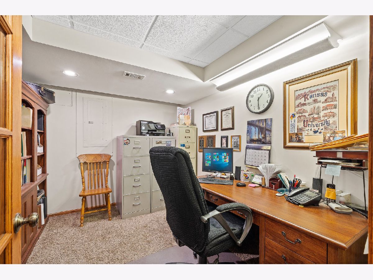
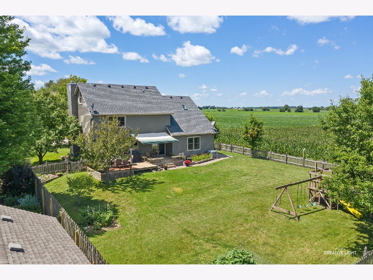
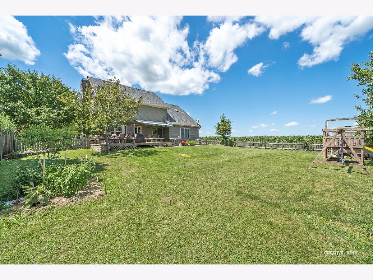
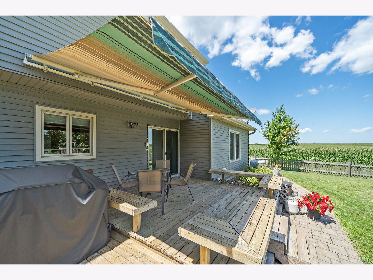
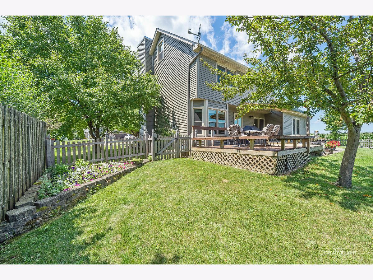
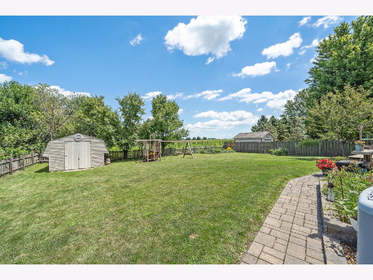
Room Specifics
Total Bedrooms: 4
Bedrooms Above Ground: 4
Bedrooms Below Ground: 0
Dimensions: —
Floor Type: Carpet
Dimensions: —
Floor Type: Carpet
Dimensions: —
Floor Type: Carpet
Full Bathrooms: 3
Bathroom Amenities: —
Bathroom in Basement: 1
Rooms: Mud Room
Basement Description: Partially Finished,Crawl
Other Specifics
| 2 | |
| — | |
| Concrete | |
| Deck, Porch, Storms/Screens | |
| Fenced Yard | |
| 88.09X143.57 | |
| — | |
| Full | |
| Vaulted/Cathedral Ceilings, Skylight(s), Hardwood Floors, Second Floor Laundry, Walk-In Closet(s) | |
| Range, Microwave, Dishwasher, Refrigerator, Washer, Dryer, Disposal, Water Softener Owned | |
| Not in DB | |
| — | |
| — | |
| — | |
| Wood Burning, Gas Log, Gas Starter |
Tax History
| Year | Property Taxes |
|---|---|
| 2020 | $6,097 |
Contact Agent
Nearby Similar Homes
Nearby Sold Comparables
Contact Agent
Listing Provided By
RE/MAX All Pro - Sugar Grove

