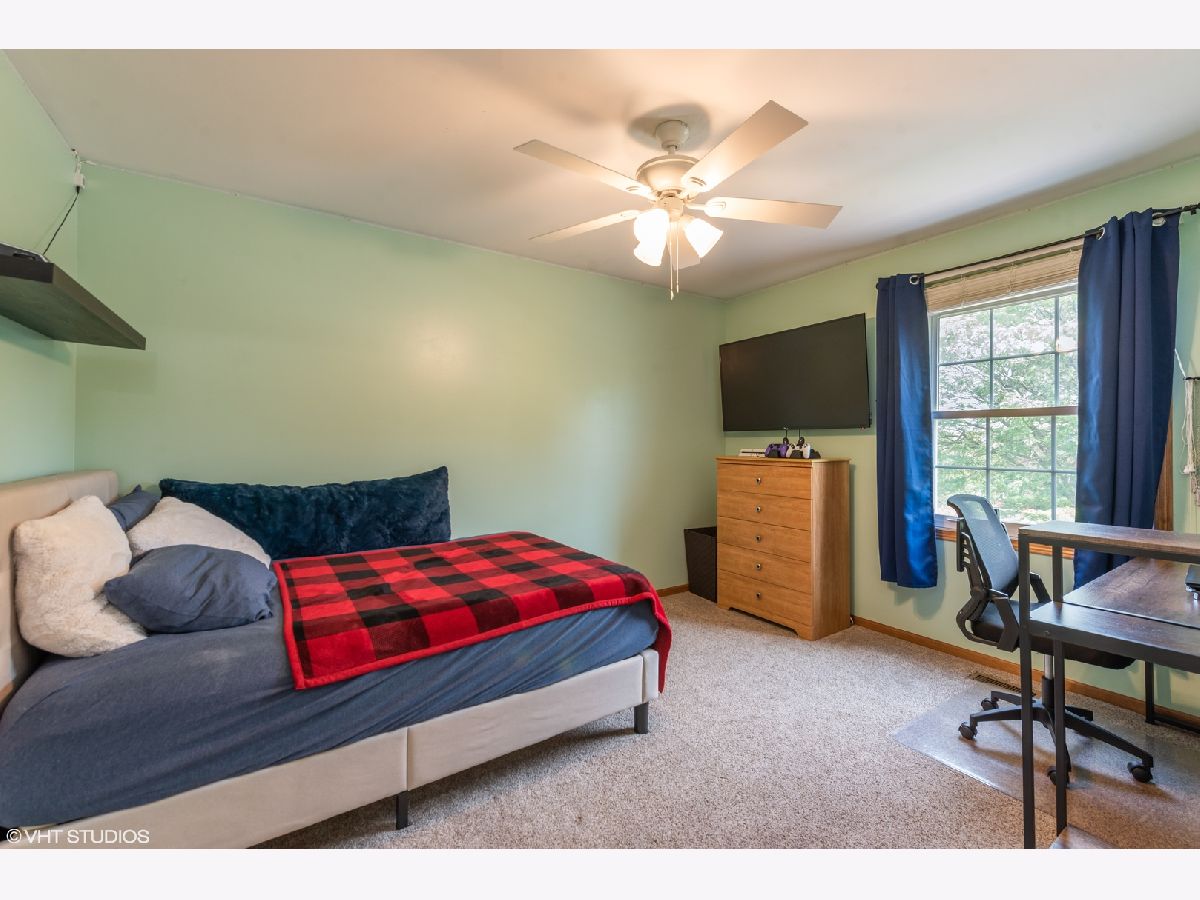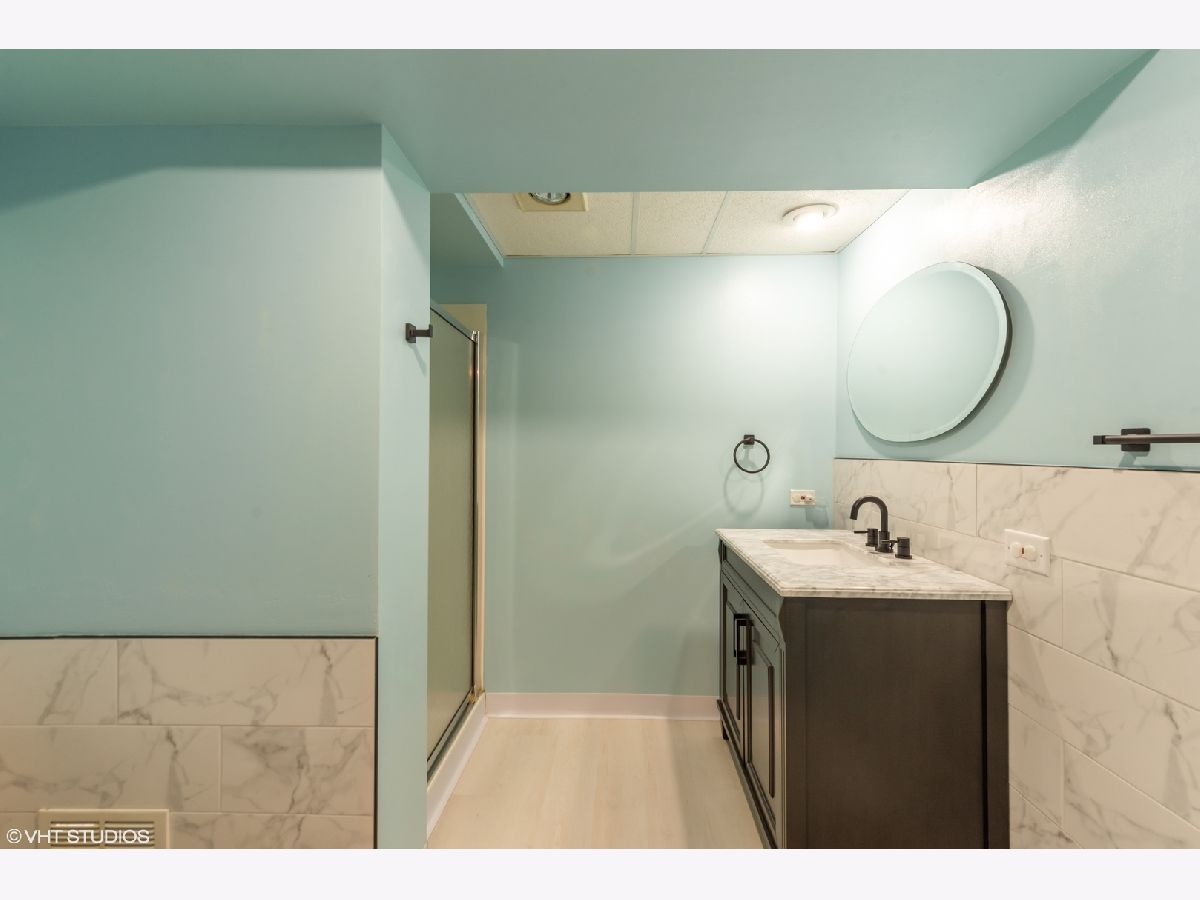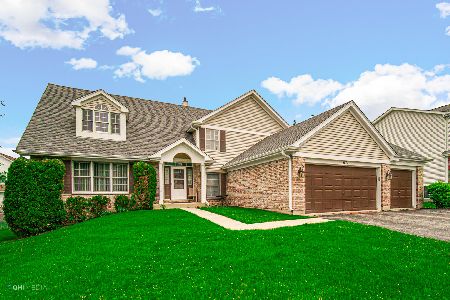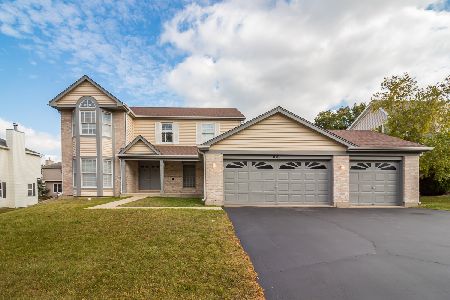660 Regal Lane, Algonquin, Illinois 60102
$410,000
|
Sold
|
|
| Status: | Closed |
| Sqft: | 1,855 |
| Cost/Sqft: | $221 |
| Beds: | 3 |
| Baths: | 3 |
| Year Built: | 1995 |
| Property Taxes: | $7,823 |
| Days On Market: | 551 |
| Lot Size: | 0,00 |
Description
Cozy, Charming & just a Perfect home in the High Hill Farms Subdivision! This move in ready home has 3 bedrooms, 2 and half baths & a full finished basement! Super spacious kitchen with gorgeous cabinetry, stainless steel appliances and NEW refrigerator! Beautiful wide plank vinyl flooring in living/dining room and gorgeous vinyl floors through rest of main floor! 3 nice size bedrooms upstairs with large bathroom - double sinks and ceramic tile! Home has a full finished basement with another bedroom and remodeled bathroom! NEW Washer & Dryer, NEW Water Heater, New Water Softener, Newer windows & slider, Newer furnace, Newer Carpet. and a sump pump with back up system already in place! You will love the backyard which features an awesome pergola, large deck, fully fenced yard and a bonus a new above ground heated swimming pool!!!! Home is conveniently located to local shopping, restaurants and easy access to interstate! Jacobs High School District 300! Come see this wonderful home before its gone!
Property Specifics
| Single Family | |
| — | |
| — | |
| 1995 | |
| — | |
| CAMBRIDGE | |
| No | |
| 0 |
| — | |
| High Hill Farms | |
| 0 / Not Applicable | |
| — | |
| — | |
| — | |
| 12123401 | |
| 1932206007 |
Nearby Schools
| NAME: | DISTRICT: | DISTANCE: | |
|---|---|---|---|
|
Grade School
Neubert Elementary School |
300 | — | |
|
Middle School
Westfield Community School |
300 | Not in DB | |
|
High School
H D Jacobs High School |
300 | Not in DB | |
Property History
| DATE: | EVENT: | PRICE: | SOURCE: |
|---|---|---|---|
| 22 May, 2014 | Sold | $210,000 | MRED MLS |
| 25 Mar, 2014 | Under contract | $219,500 | MRED MLS |
| — | Last price change | $229,500 | MRED MLS |
| 27 Jul, 2013 | Listed for sale | $229,500 | MRED MLS |
| 16 Oct, 2024 | Sold | $410,000 | MRED MLS |
| 4 Aug, 2024 | Under contract | $409,900 | MRED MLS |
| 28 Jul, 2024 | Listed for sale | $409,900 | MRED MLS |





















Room Specifics
Total Bedrooms: 3
Bedrooms Above Ground: 3
Bedrooms Below Ground: 0
Dimensions: —
Floor Type: —
Dimensions: —
Floor Type: —
Full Bathrooms: 3
Bathroom Amenities: —
Bathroom in Basement: 1
Rooms: —
Basement Description: Finished
Other Specifics
| 2 | |
| — | |
| Asphalt | |
| — | |
| — | |
| 84 X 119 X 84 X 119 | |
| — | |
| — | |
| — | |
| — | |
| Not in DB | |
| — | |
| — | |
| — | |
| — |
Tax History
| Year | Property Taxes |
|---|---|
| 2014 | $6,393 |
| 2024 | $7,823 |
Contact Agent
Nearby Similar Homes
Nearby Sold Comparables
Contact Agent
Listing Provided By
Baird & Warner











