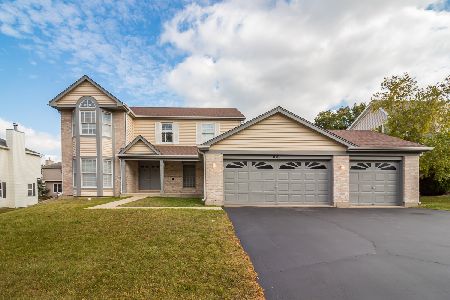671 Majestic Drive, Algonquin, Illinois 60102
$390,000
|
Sold
|
|
| Status: | Closed |
| Sqft: | 2,772 |
| Cost/Sqft: | $133 |
| Beds: | 4 |
| Baths: | 3 |
| Year Built: | 1997 |
| Property Taxes: | $9,572 |
| Days On Market: | 1337 |
| Lot Size: | 0,23 |
Description
Great floor plan! Open living and dining room. Eat in kitchen w/SS appliances steps down into the family room w/brick FP. 1st floor bedroom perfect in law, office or guest area. Huge primary bedroom suite offers sitting area, large walk in closet & private bath with double sink vanity, soaker tub & separate shower. 3 good sized secondary bedrooms with hall bath. Basement is ready to be finished. Roof replaced. HVAC with 5 years and newer HWH, too! Great opportunity to get into a great home at a great price!
Property Specifics
| Single Family | |
| — | |
| — | |
| 1997 | |
| — | |
| NORMANDY | |
| No | |
| 0.23 |
| Mc Henry | |
| Royal Hill | |
| 0 / Not Applicable | |
| — | |
| — | |
| — | |
| 11418133 | |
| 1932206004 |
Nearby Schools
| NAME: | DISTRICT: | DISTANCE: | |
|---|---|---|---|
|
High School
H D Jacobs High School |
300 | Not in DB | |
Property History
| DATE: | EVENT: | PRICE: | SOURCE: |
|---|---|---|---|
| 29 Mar, 2010 | Sold | $231,850 | MRED MLS |
| 10 Mar, 2010 | Under contract | $230,850 | MRED MLS |
| 17 Feb, 2010 | Listed for sale | $230,850 | MRED MLS |
| 19 Jul, 2022 | Sold | $390,000 | MRED MLS |
| 5 Jun, 2022 | Under contract | $369,900 | MRED MLS |
| 3 Jun, 2022 | Listed for sale | $369,900 | MRED MLS |
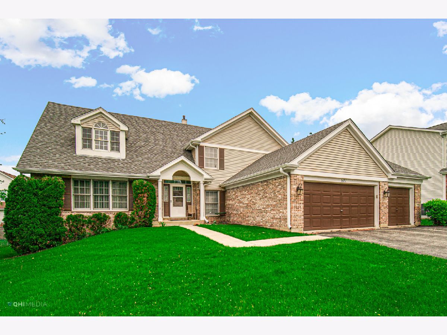
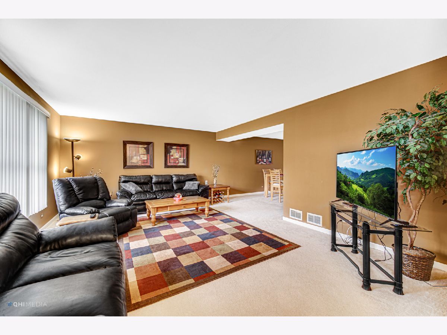
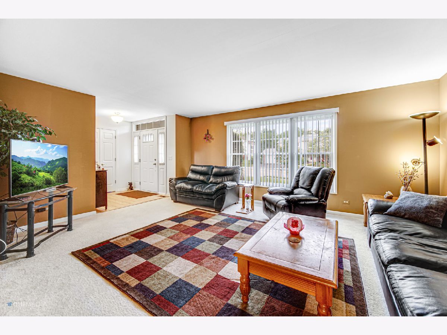
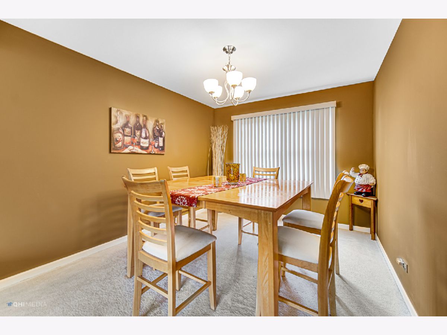
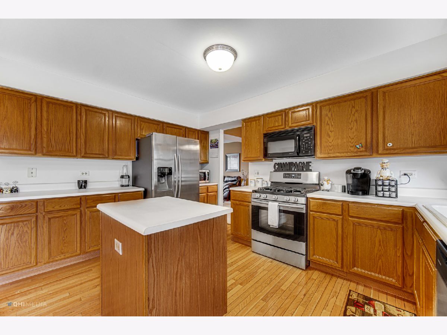
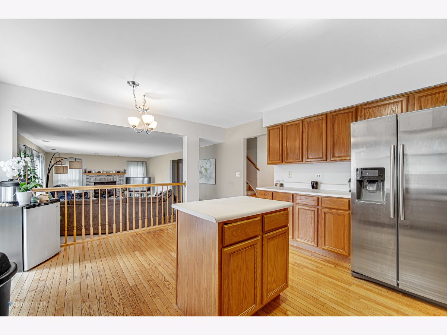
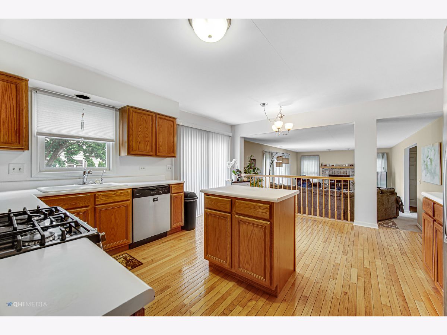
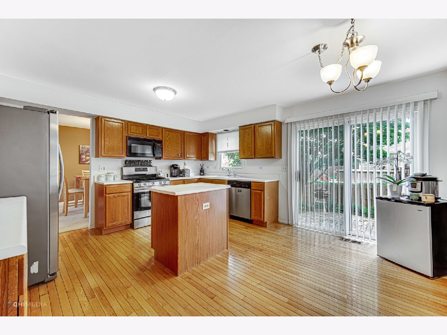
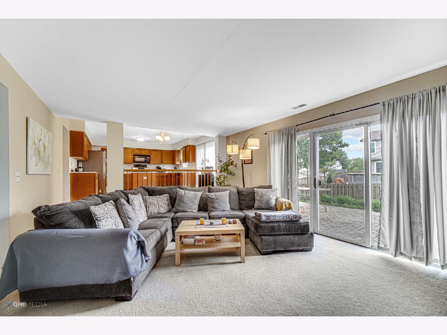
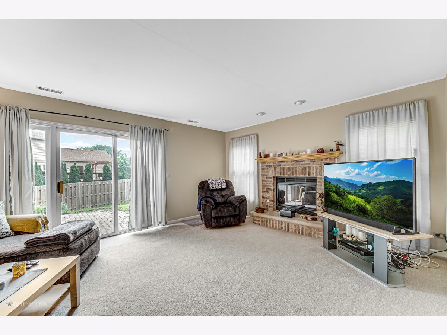
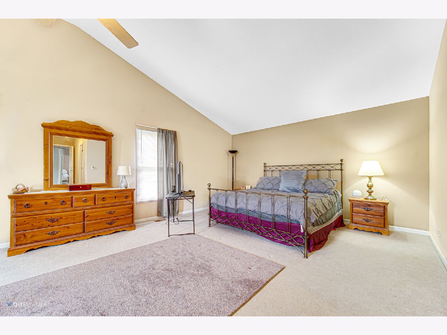
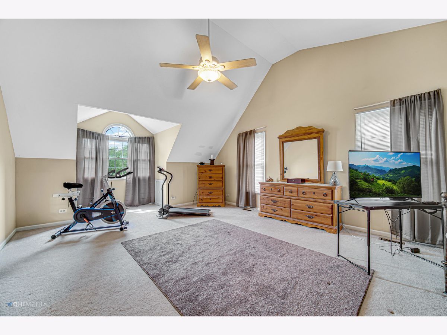
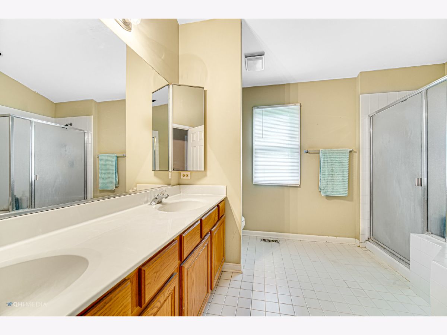
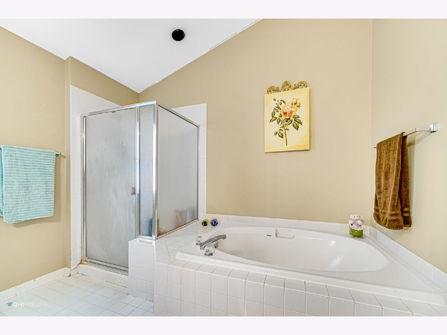
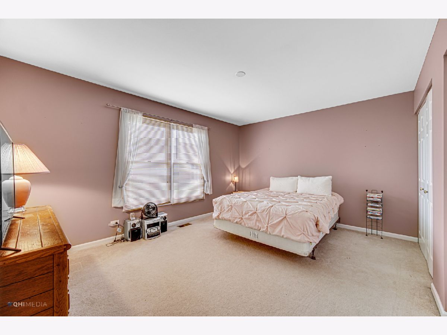
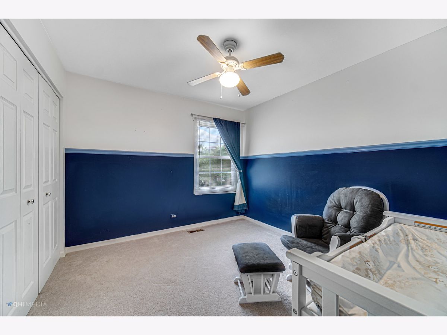
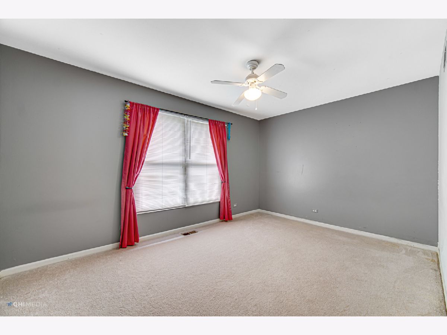
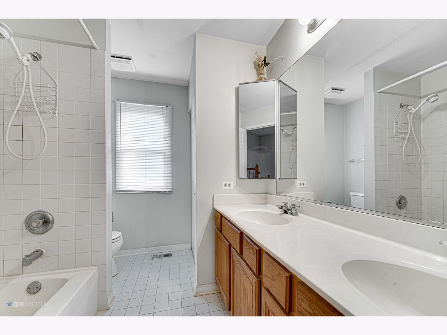
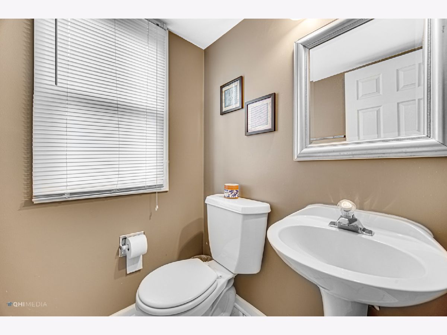
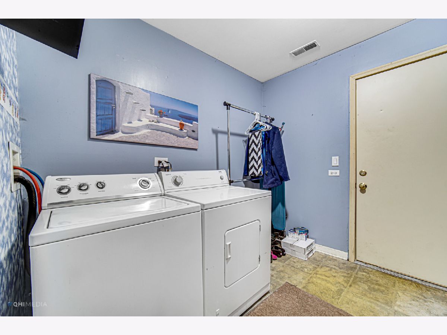
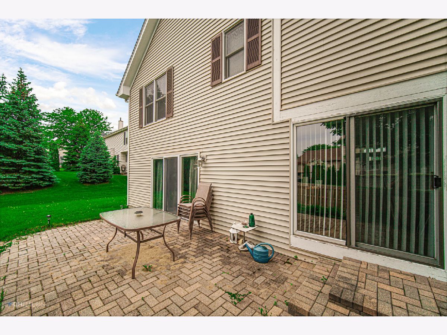
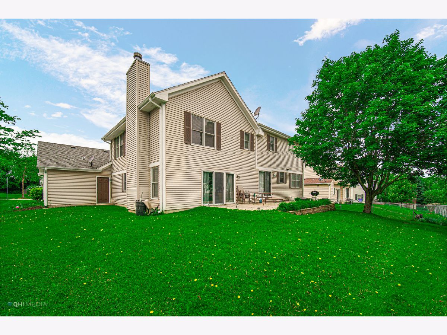
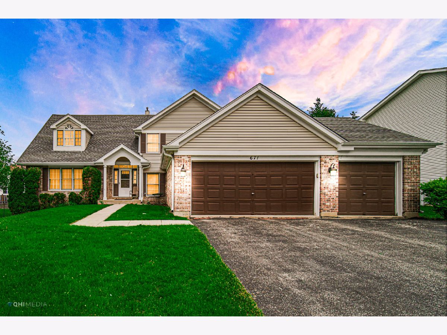
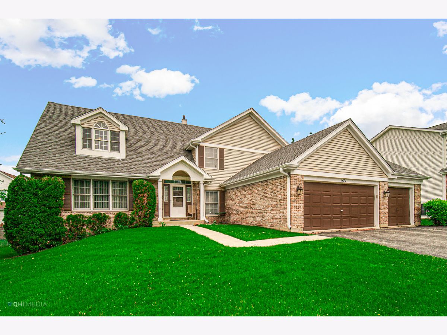
Room Specifics
Total Bedrooms: 4
Bedrooms Above Ground: 4
Bedrooms Below Ground: 0
Dimensions: —
Floor Type: —
Dimensions: —
Floor Type: —
Dimensions: —
Floor Type: —
Full Bathrooms: 3
Bathroom Amenities: Separate Shower,Double Sink,Soaking Tub
Bathroom in Basement: 0
Rooms: —
Basement Description: Unfinished
Other Specifics
| 3 | |
| — | |
| Asphalt | |
| — | |
| — | |
| 84X119 | |
| — | |
| — | |
| — | |
| — | |
| Not in DB | |
| — | |
| — | |
| — | |
| — |
Tax History
| Year | Property Taxes |
|---|---|
| 2010 | $7,316 |
| 2022 | $9,572 |
Contact Agent
Nearby Similar Homes
Nearby Sold Comparables
Contact Agent
Listing Provided By
RE/MAX Suburban







