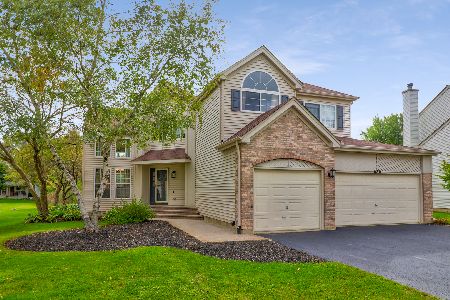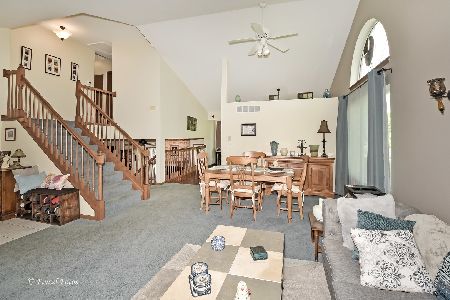660 White Pine Circle, Lake In The Hills, Illinois 60156
$220,000
|
Sold
|
|
| Status: | Closed |
| Sqft: | 2,247 |
| Cost/Sqft: | $105 |
| Beds: | 4 |
| Baths: | 4 |
| Year Built: | 1993 |
| Property Taxes: | $8,798 |
| Days On Market: | 2285 |
| Lot Size: | 0,12 |
Description
Beautiful 2-story home located on a quiet circle in Spring Lake Farms. This home features a welcoming entry with elegant stairway. Large master suite with walk-in closet and a private master bath boasting a soaking tub, double sinks, and a separate stand-up shower. Vaulted ceilings in the living room give the room a bright and airy feel. Gorgeous open kitchen with center island offers eat-in dining, granite counters, and SS appliances. Floor-to-ceiling brick fireplace in the spacious family room. Cozy deck in back that is great for summer entertaining. Finished basement offers a full bathroom and the 4th bedroom. Take a look today!
Property Specifics
| Single Family | |
| — | |
| Traditional | |
| 1993 | |
| Partial | |
| RICHMOND | |
| No | |
| 0.12 |
| Mc Henry | |
| Spring Lake Farms | |
| — / Not Applicable | |
| None | |
| Public | |
| Public Sewer | |
| 10549996 | |
| 1824331023 |
Nearby Schools
| NAME: | DISTRICT: | DISTANCE: | |
|---|---|---|---|
|
Grade School
Glacier Ridge Elementary School |
47 | — | |
|
Middle School
Richard F Bernotas Middle School |
47 | Not in DB | |
|
High School
Crystal Lake South High School |
155 | Not in DB | |
Property History
| DATE: | EVENT: | PRICE: | SOURCE: |
|---|---|---|---|
| 26 Sep, 2013 | Sold | $207,000 | MRED MLS |
| 10 Sep, 2013 | Under contract | $218,000 | MRED MLS |
| — | Last price change | $219,000 | MRED MLS |
| 24 Jul, 2013 | Listed for sale | $220,000 | MRED MLS |
| 20 Dec, 2019 | Sold | $220,000 | MRED MLS |
| 19 Nov, 2019 | Under contract | $234,900 | MRED MLS |
| 16 Oct, 2019 | Listed for sale | $234,900 | MRED MLS |
Room Specifics
Total Bedrooms: 5
Bedrooms Above Ground: 4
Bedrooms Below Ground: 1
Dimensions: —
Floor Type: Carpet
Dimensions: —
Floor Type: Carpet
Dimensions: —
Floor Type: Carpet
Dimensions: —
Floor Type: —
Full Bathrooms: 4
Bathroom Amenities: Separate Shower,Double Sink,Garden Tub,Soaking Tub
Bathroom in Basement: 1
Rooms: Bedroom 5
Basement Description: Finished
Other Specifics
| 2 | |
| Concrete Perimeter | |
| — | |
| Deck, Storms/Screens | |
| — | |
| 173X21X135X43X65X30 | |
| — | |
| Full | |
| Vaulted/Cathedral Ceilings, Walk-In Closet(s) | |
| Range, Microwave, Dishwasher, Refrigerator, Washer, Dryer | |
| Not in DB | |
| Sidewalks, Street Lights, Street Paved | |
| — | |
| — | |
| — |
Tax History
| Year | Property Taxes |
|---|---|
| 2013 | $7,731 |
| 2019 | $8,798 |
Contact Agent
Nearby Similar Homes
Nearby Sold Comparables
Contact Agent
Listing Provided By
Century 21 Affiliated











