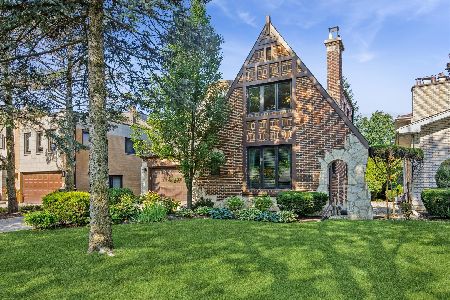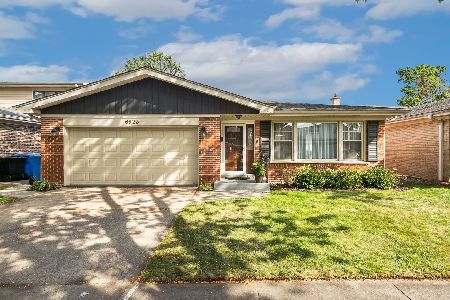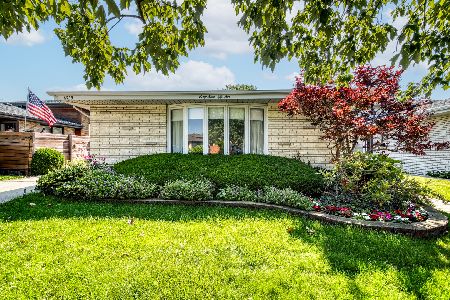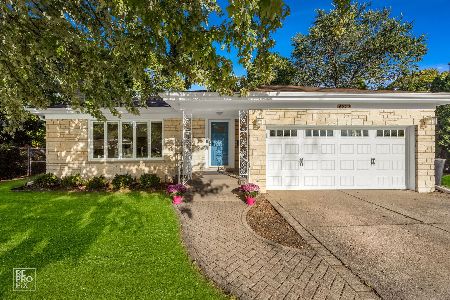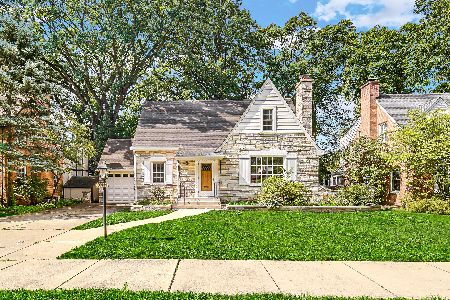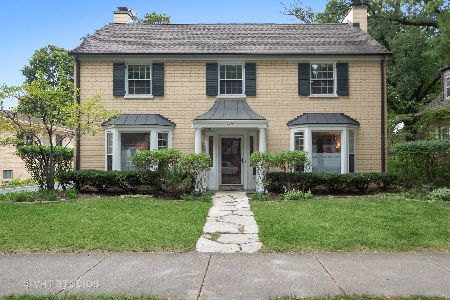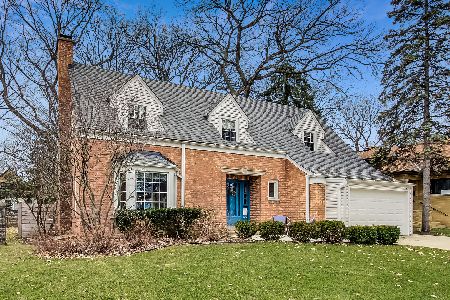6608 Hiawatha Avenue, Forest Glen, Chicago, Illinois 60646
$900,000
|
Sold
|
|
| Status: | Closed |
| Sqft: | 2,248 |
| Cost/Sqft: | $382 |
| Beds: | 4 |
| Baths: | 4 |
| Year Built: | 1938 |
| Property Taxes: | $9,968 |
| Days On Market: | 1005 |
| Lot Size: | 0,00 |
Description
Stunning renovated and expanded Tudor style home in prime Edgebrook setting, with soaring mature trees, an extra-wide greenspace in front and a remarkable back yard. This home's quintessential stone facade is accented by traditional casement windows and a welcoming arched entrance crested by a shield. As you enter the home, you'll appreciate the foyer and stained glass window with another shield motif. The elegant living room has a cove ceiling, arched built-in shelves flanking the front windows, and gas fireplace with classic millwork. With a seamless transition to the dining room and open kitchen, you'll find this home has been exquisitely upgraded while preserving its original character and charm. Designed to impress, the chef's kitchen features an extra thick quartz island lit by stylish pendant lights, a Thermador Pro range, Thermador dishwasher and LG Door-in Door refrigerator. The home chef will appreciate the ample prep space and soft close cabinetry. Off the kitchen is a beverage center with undercounter refrigerator, smart storage and skylight. The family room is filled with natural light by an additional skylight and a dramatic wall of windows with views of the picturesque backyard. This main level also has a half bath and access to the attached one car garage. An exterior door leads to the patio/backyard, complete with pergola. Halfway up the stairs on its own level is the primary bedroom suite. The abundance of natural light continues here with a vaulted ceiling of skylights and windows overlooking the yard. The walk-in closet and luxe ensuite bathroom with double shower add to the allure of this relaxing sanctuary. You'll find a convenient laundry chute in the stairwell as you ascend a few steps up to where there are three additional bedrooms and a full bath. There are hardwood floors throughout both the first and second floor. The basement recreation room is wired for surround sound. Also in the basement is another full bath and a well lit laundry room with convenient counter space and pull-out shelving in the cabinets. Along with the mechanical room, there are also several closets for additional storage and organization. A number of renovations/ additions have been completed recently including newer water heater and air conditioner. Two sump pumps in the basement. The improvements don't stop with the interior, as special attention was given to the design of the yard and hardscape surrounding the home including inviting patios and hardscapes with Whitacre Greer pavers, pergola, shed, landscaping and sprinkler system. The mature evergreens and boxwood offer year-round privacy and color. One block to beloved neighborhood park and playgound. Just a few blocks to Edgebrook Elementary School as well as the neighborhood business district with local shops, restaurants, public library, the Metra station and more. Easy access to I94 Edens. Outdoor enthusiasts will appreciate the proximity to the North Branch Trail and Forest Preserves.
Property Specifics
| Single Family | |
| — | |
| — | |
| 1938 | |
| — | |
| — | |
| No | |
| — |
| Cook | |
| — | |
| — / Not Applicable | |
| — | |
| — | |
| — | |
| 11712493 | |
| 10333160090000 |
Property History
| DATE: | EVENT: | PRICE: | SOURCE: |
|---|---|---|---|
| 17 Mar, 2023 | Sold | $900,000 | MRED MLS |
| 13 Feb, 2023 | Under contract | $859,000 | MRED MLS |
| 9 Feb, 2023 | Listed for sale | $859,000 | MRED MLS |
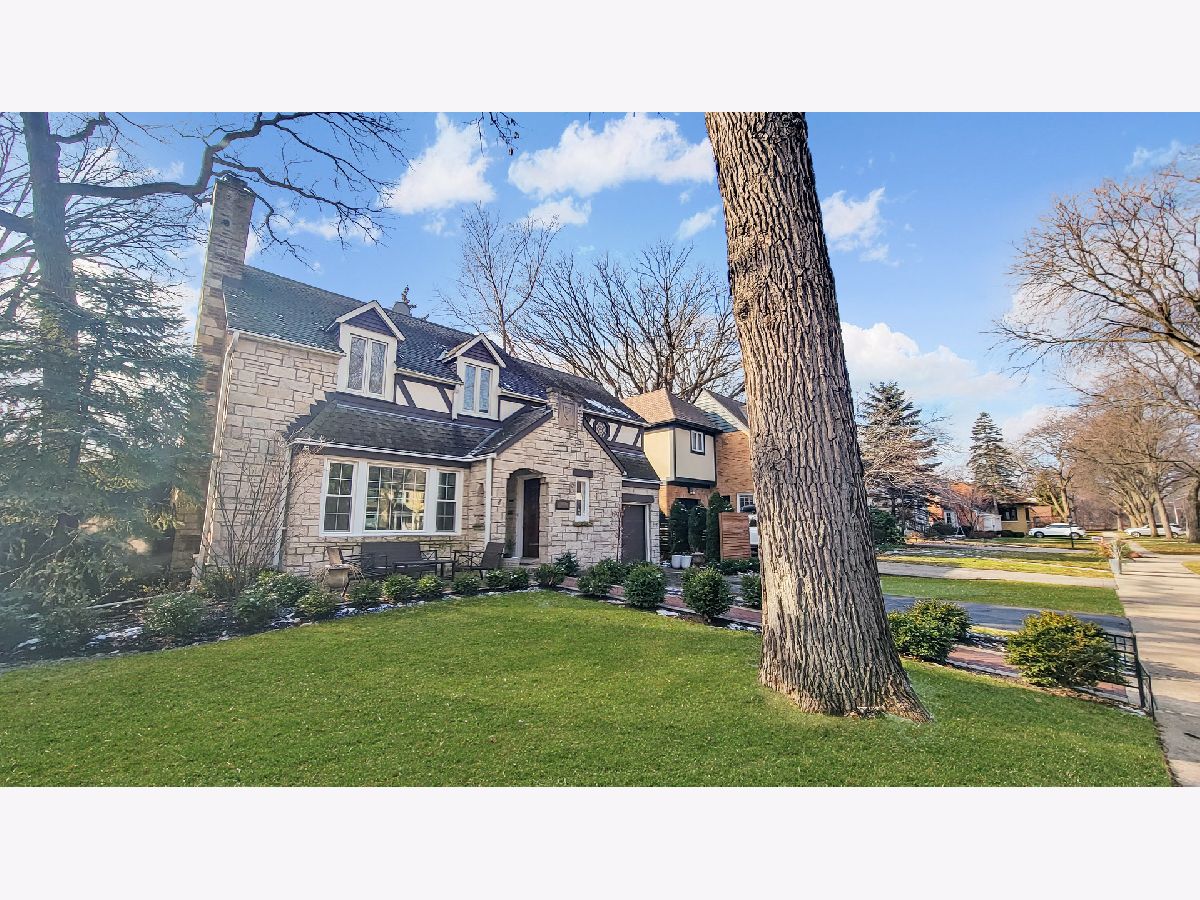
Room Specifics
Total Bedrooms: 4
Bedrooms Above Ground: 4
Bedrooms Below Ground: 0
Dimensions: —
Floor Type: —
Dimensions: —
Floor Type: —
Dimensions: —
Floor Type: —
Full Bathrooms: 4
Bathroom Amenities: Double Shower
Bathroom in Basement: 1
Rooms: —
Basement Description: Finished
Other Specifics
| 1 | |
| — | |
| Asphalt | |
| — | |
| — | |
| 60 X 118 | |
| — | |
| — | |
| — | |
| — | |
| Not in DB | |
| — | |
| — | |
| — | |
| — |
Tax History
| Year | Property Taxes |
|---|---|
| 2023 | $9,968 |
Contact Agent
Nearby Similar Homes
Nearby Sold Comparables
Contact Agent
Listing Provided By
My Town Realty Group Inc


