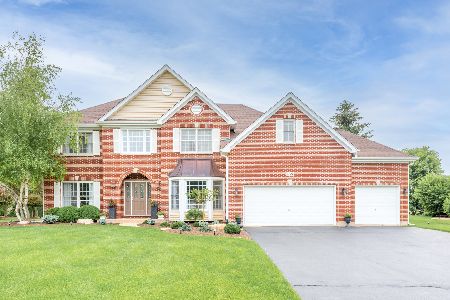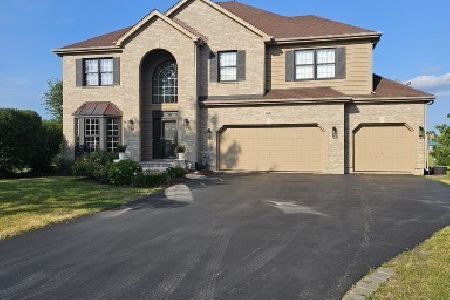661 Goldenrod Drive, Algonquin, Illinois 60102
$440,000
|
Sold
|
|
| Status: | Closed |
| Sqft: | 2,784 |
| Cost/Sqft: | $160 |
| Beds: | 4 |
| Baths: | 4 |
| Year Built: | 2003 |
| Property Taxes: | $11,010 |
| Days On Market: | 2830 |
| Lot Size: | 0,45 |
Description
A rare stately gem! The ultimate 'staycation' property you've been dreaming of sitting on a premium .45 acre lot with tranquil views of park, pond & wetlands. Eastern rear exposure - enjoy sunrises from your patio! Adjacent walking path for scenic walks. Stunning interior w/main level den & mud room plus all the formal rooms you expect. Highly upgraded - hardwood flooring, granite counters, cathedral family room has floor-ceiling brick fireplace, upgraded lighting, white doors and upsize trim. King sized cathedral master suite w/ luxury jacuzzi bath, giant boutique style closet + access to huge above garage storage area. Create memories in the entertainer's dream, deep-pour basement with game room, granite wet bar/kitchenette, pool table area, full bath and gorgeous theater room including projector, audio receiver & surround sound speakers. New sump & alternating back up sump for piece of mind. Maintained to absolute perfection! Outstanding Huntley schools! Don't let this slip away!
Property Specifics
| Single Family | |
| — | |
| Traditional | |
| 2003 | |
| Full | |
| RICHMOND | |
| No | |
| 0.45 |
| Mc Henry | |
| Terrace Lakes | |
| 0 / Not Applicable | |
| None | |
| Public | |
| Public Sewer | |
| 09891464 | |
| 1836129013 |
Nearby Schools
| NAME: | DISTRICT: | DISTANCE: | |
|---|---|---|---|
|
Grade School
Mackeben Elementary School |
158 | — | |
|
Middle School
Heineman Middle School |
158 | Not in DB | |
|
High School
Huntley High School |
158 | Not in DB | |
Property History
| DATE: | EVENT: | PRICE: | SOURCE: |
|---|---|---|---|
| 30 May, 2018 | Sold | $440,000 | MRED MLS |
| 26 Mar, 2018 | Under contract | $445,000 | MRED MLS |
| 21 Mar, 2018 | Listed for sale | $445,000 | MRED MLS |
Room Specifics
Total Bedrooms: 4
Bedrooms Above Ground: 4
Bedrooms Below Ground: 0
Dimensions: —
Floor Type: Carpet
Dimensions: —
Floor Type: Carpet
Dimensions: —
Floor Type: Carpet
Full Bathrooms: 4
Bathroom Amenities: Whirlpool,Separate Shower,Double Sink
Bathroom in Basement: 1
Rooms: Den,Recreation Room,Game Room,Theatre Room,Kitchen,Mud Room
Basement Description: Finished
Other Specifics
| 3 | |
| Concrete Perimeter | |
| Asphalt | |
| Patio, Brick Paver Patio, Storms/Screens | |
| Wetlands adjacent,Landscaped,Park Adjacent,Water View | |
| 19602 SF | |
| Unfinished | |
| Full | |
| Vaulted/Cathedral Ceilings, Skylight(s), Bar-Wet, Hardwood Floors | |
| Range, Microwave, Dishwasher, Refrigerator, Washer, Dryer, Disposal, Stainless Steel Appliance(s) | |
| Not in DB | |
| Street Lights, Street Paved | |
| — | |
| — | |
| Wood Burning, Gas Starter |
Tax History
| Year | Property Taxes |
|---|---|
| 2018 | $11,010 |
Contact Agent
Nearby Similar Homes
Nearby Sold Comparables
Contact Agent
Listing Provided By
RE/MAX Unlimited Northwest










