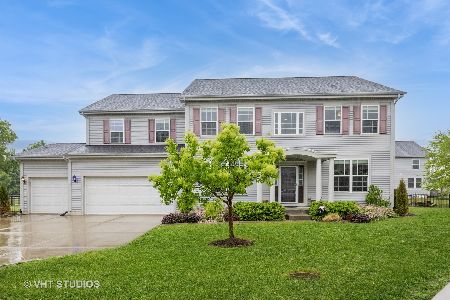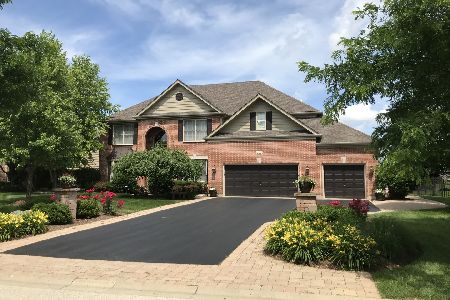681 Goldenrod Drive, Algonquin, Illinois 60102
$585,000
|
Sold
|
|
| Status: | Closed |
| Sqft: | 3,316 |
| Cost/Sqft: | $166 |
| Beds: | 5 |
| Baths: | 3 |
| Year Built: | 2005 |
| Property Taxes: | $9,932 |
| Days On Market: | 1295 |
| Lot Size: | 0,45 |
Description
This home is amazing! Expanded Easton model offers so much! new hardwood floors throughout, 2 story family room with beautiful fireplace. Light, bright, & open. This lovely home in Terrace Lakes with more than 3300 square feet but also have five bedrooms. 1 bedrooms/ office is on the first floor. with a full bath. new quartz counters on The open concept kitchen with stainless steel appliances, plenty of cabinets, and leads into the light and bright sunroom addition. Huge island ideal for entertaining, Split staircase leads upstairs to four generously sized bedrooms. yard is huge backing to open space with lake views. unfinished basement has rough-in for 4th bath. This is a home that needs to be seen to appreciate all it has to offer. Premium lot. School district 158, proximity to Randall, 62, 72, & 90 all add to the desirability of this home add this one to your list. Owner is a licensed IL real estate broker.
Property Specifics
| Single Family | |
| — | |
| — | |
| 2005 | |
| — | |
| EXPANDED EASTON | |
| No | |
| 0.45 |
| Mc Henry | |
| Terrace Lakes | |
| 0 / Not Applicable | |
| — | |
| — | |
| — | |
| 11424178 | |
| 1836180002 |
Property History
| DATE: | EVENT: | PRICE: | SOURCE: |
|---|---|---|---|
| 19 Sep, 2018 | Listed for sale | $0 | MRED MLS |
| 7 Jul, 2020 | Sold | $368,000 | MRED MLS |
| 30 May, 2020 | Under contract | $369,000 | MRED MLS |
| — | Last price change | $379,000 | MRED MLS |
| 6 Mar, 2020 | Listed for sale | $379,000 | MRED MLS |
| 26 Jul, 2022 | Sold | $585,000 | MRED MLS |
| 17 Jun, 2022 | Under contract | $549,000 | MRED MLS |
| 3 Jun, 2022 | Listed for sale | $549,000 | MRED MLS |
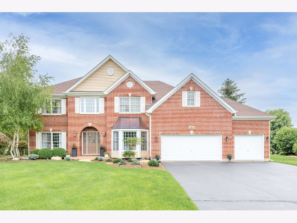
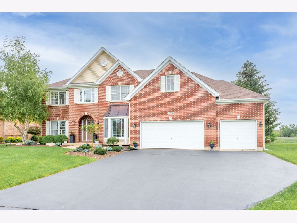
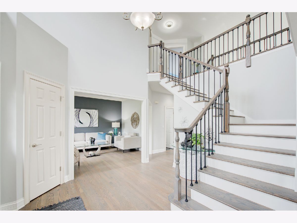
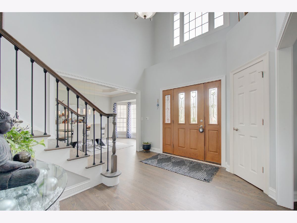
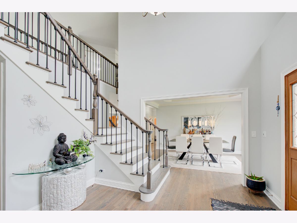
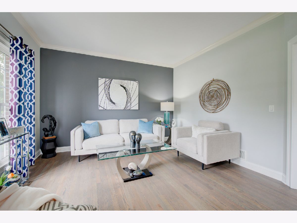
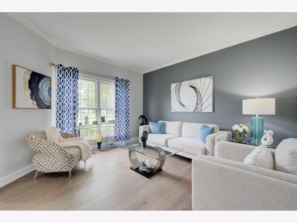
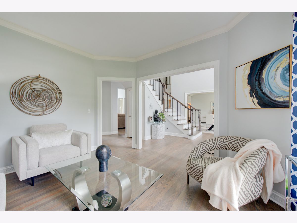
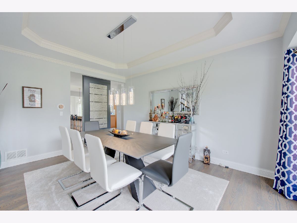
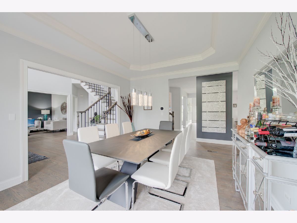
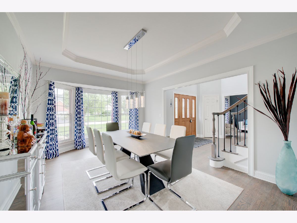
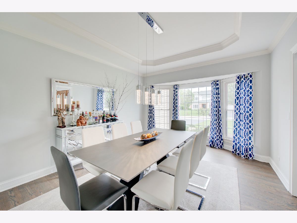
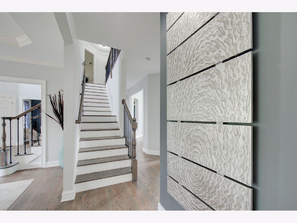
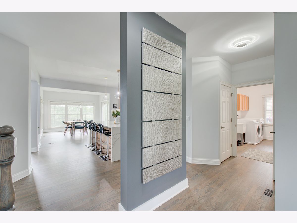
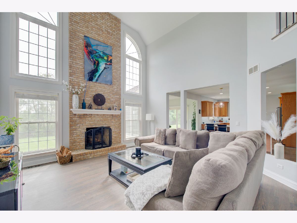
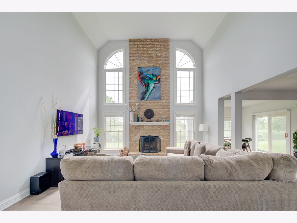
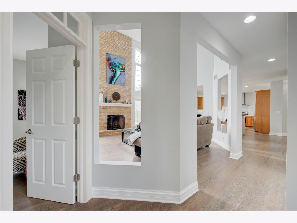
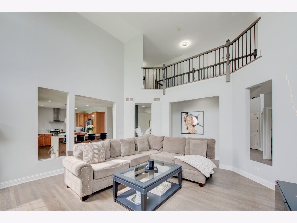
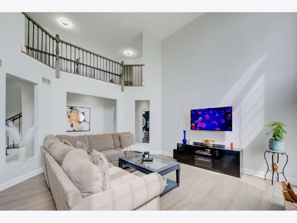
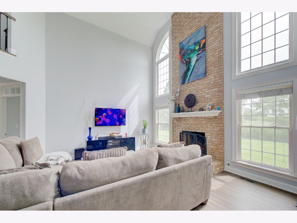
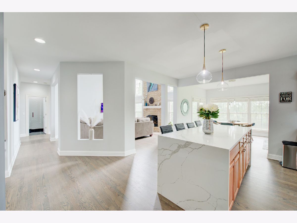
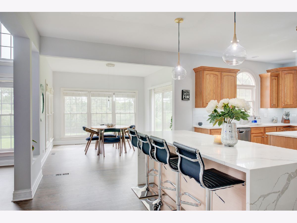
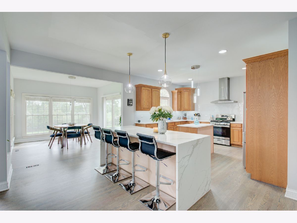
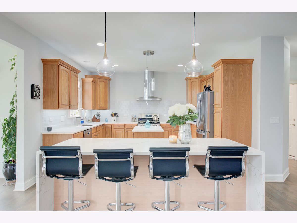
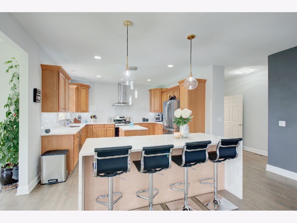
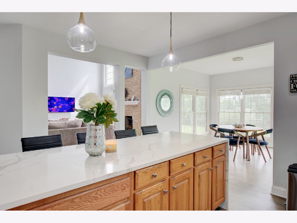
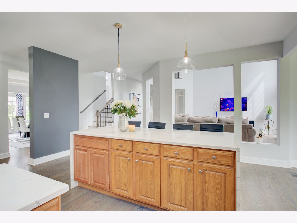
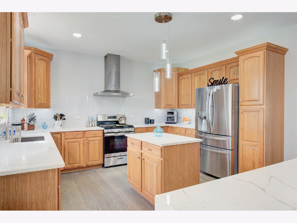
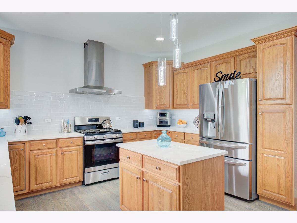
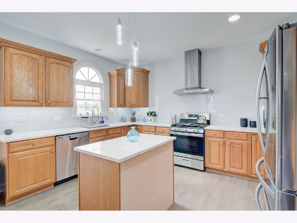
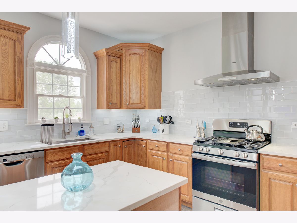

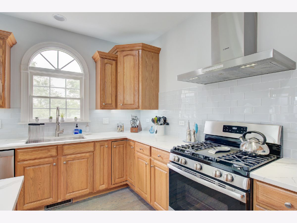
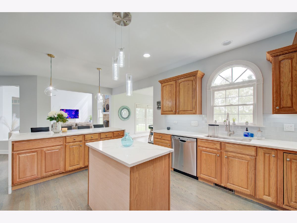
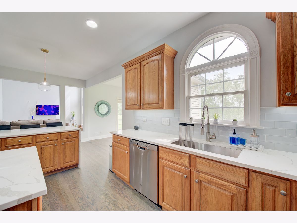
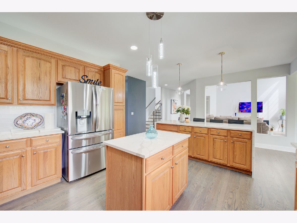
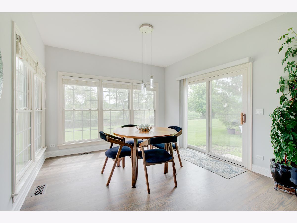
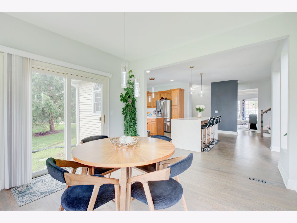
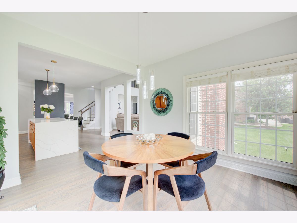
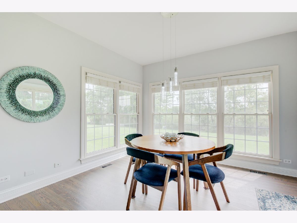
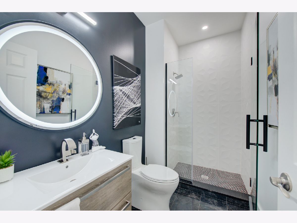
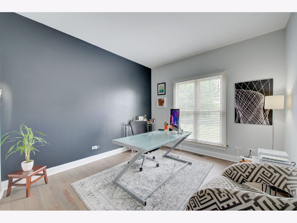
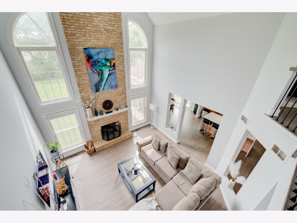
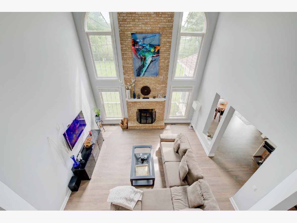
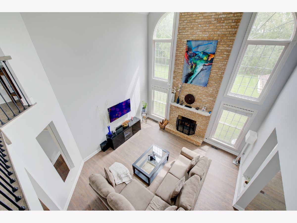
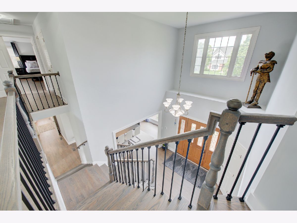
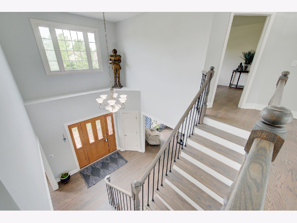
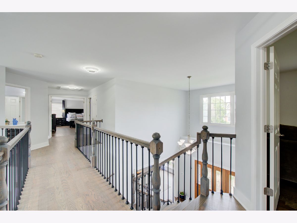
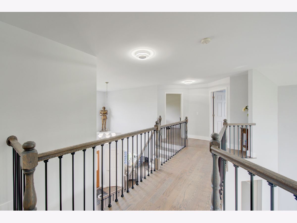
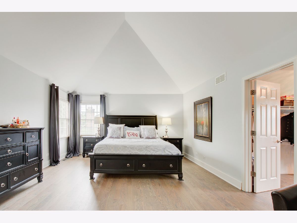
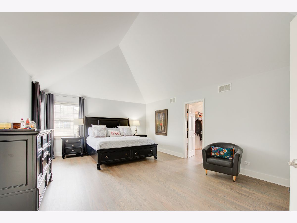
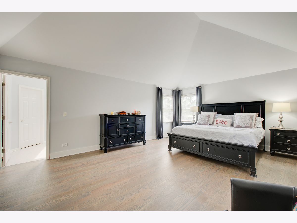
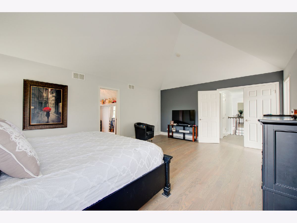
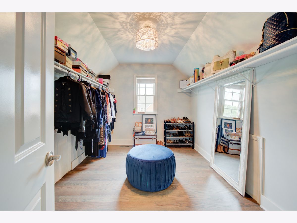
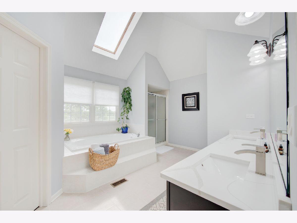
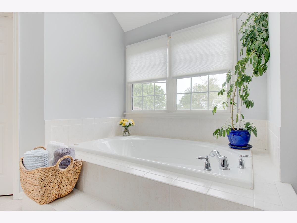
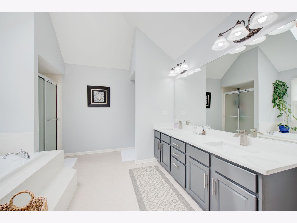
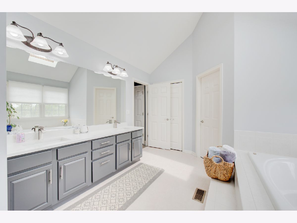
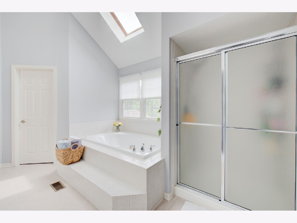
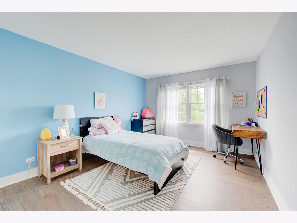
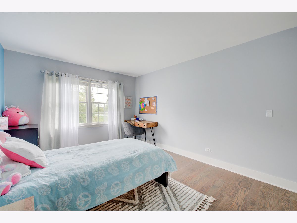
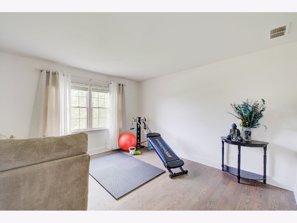
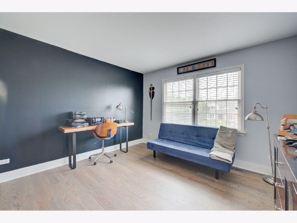
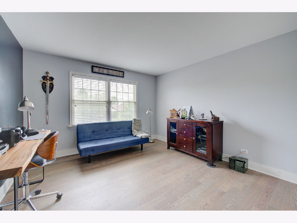
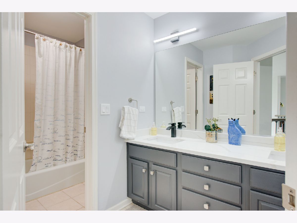
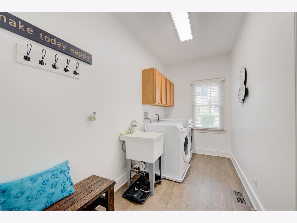
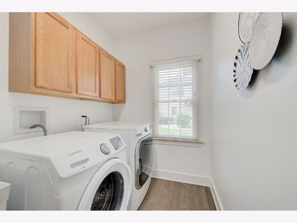
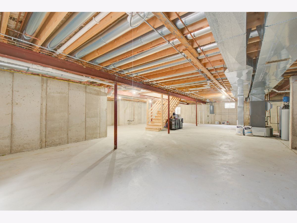
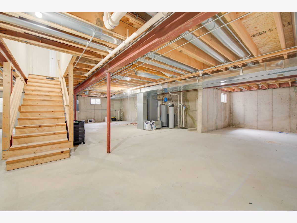
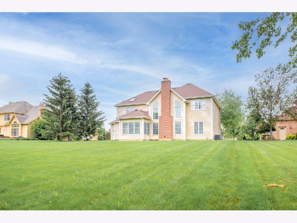
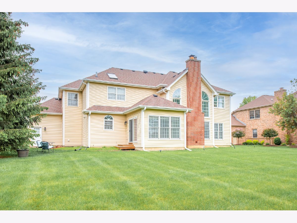
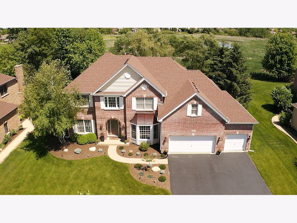
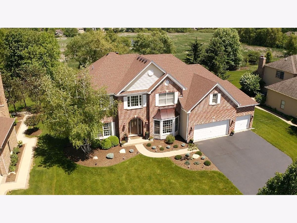
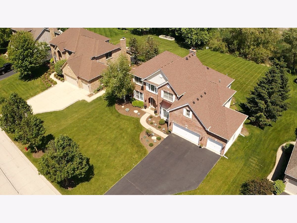
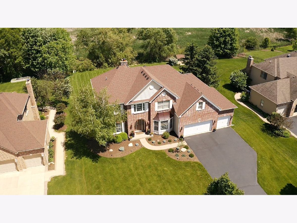
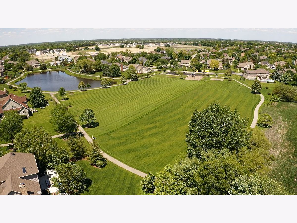
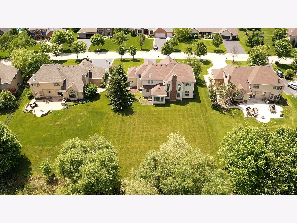
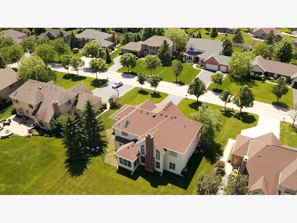
Room Specifics
Total Bedrooms: 5
Bedrooms Above Ground: 5
Bedrooms Below Ground: 0
Dimensions: —
Floor Type: —
Dimensions: —
Floor Type: —
Dimensions: —
Floor Type: —
Dimensions: —
Floor Type: —
Full Bathrooms: 3
Bathroom Amenities: Separate Shower,Double Sink
Bathroom in Basement: 0
Rooms: —
Basement Description: Unfinished
Other Specifics
| 3 | |
| — | |
| Asphalt | |
| — | |
| — | |
| 0.45 | |
| — | |
| — | |
| — | |
| — | |
| Not in DB | |
| — | |
| — | |
| — | |
| — |
Tax History
| Year | Property Taxes |
|---|---|
| 2020 | $10,877 |
| 2022 | $9,932 |
Contact Agent
Nearby Similar Homes
Nearby Sold Comparables
Contact Agent
Listing Provided By
REDCO, Inc.





