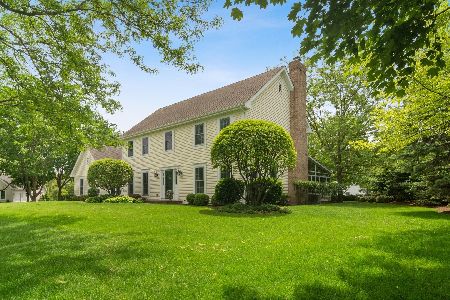661 New Bridge Court, Barrington, Illinois 60010
$535,000
|
Sold
|
|
| Status: | Closed |
| Sqft: | 3,248 |
| Cost/Sqft: | $177 |
| Beds: | 4 |
| Baths: | 4 |
| Year Built: | 1987 |
| Property Taxes: | $8,946 |
| Days On Market: | 4957 |
| Lot Size: | 0,67 |
Description
Exceptional, recently updated in-town home located on quiet, wooded cul-de-sac near Citizens Park, train& shopping. Walk/out finished basement w/full bath & sauna. Gourmet chef kitchen w/granite ctrs & SS appl. 1st flr full bath next to study. Private yard w/flagstone walk, paver terrace & patio,hot tub. Large deck on main level.Mstr Bath renovated 2011. Wood flrs, new mechanicals,epoxy garage flr. Move in!
Property Specifics
| Single Family | |
| — | |
| Colonial | |
| 1987 | |
| Full,Walkout | |
| FAIRCHILD | |
| Yes | |
| 0.67 |
| Lake | |
| Flint Creek | |
| 295 / Annual | |
| Other | |
| Public | |
| Public Sewer | |
| 08101753 | |
| 13362030260000 |
Nearby Schools
| NAME: | DISTRICT: | DISTANCE: | |
|---|---|---|---|
|
Grade School
Roslyn Road Elementary School |
220 | — | |
|
Middle School
Barrington Middle School-prairie |
220 | Not in DB | |
|
High School
Barrington High School |
220 | Not in DB | |
Property History
| DATE: | EVENT: | PRICE: | SOURCE: |
|---|---|---|---|
| 25 Oct, 2012 | Sold | $535,000 | MRED MLS |
| 2 Sep, 2012 | Under contract | $575,000 | MRED MLS |
| 27 Jun, 2012 | Listed for sale | $575,000 | MRED MLS |
| 21 Sep, 2018 | Sold | $590,000 | MRED MLS |
| 15 Aug, 2018 | Under contract | $619,000 | MRED MLS |
| 3 Aug, 2018 | Listed for sale | $619,000 | MRED MLS |
| 4 Jun, 2021 | Sold | $595,000 | MRED MLS |
| 11 Apr, 2021 | Under contract | $585,000 | MRED MLS |
| 9 Apr, 2021 | Listed for sale | $585,000 | MRED MLS |
Room Specifics
Total Bedrooms: 4
Bedrooms Above Ground: 4
Bedrooms Below Ground: 0
Dimensions: —
Floor Type: Carpet
Dimensions: —
Floor Type: Carpet
Dimensions: —
Floor Type: Carpet
Full Bathrooms: 4
Bathroom Amenities: Whirlpool,Separate Shower,Double Sink
Bathroom in Basement: 1
Rooms: Eating Area,Recreation Room,Study
Basement Description: Finished
Other Specifics
| 2.5 | |
| Concrete Perimeter | |
| Asphalt | |
| Deck, Patio, Hot Tub, Brick Paver Patio | |
| Cul-De-Sac,Landscaped,Water View,Wooded | |
| 164X56X149X145X145 | |
| — | |
| Full | |
| Sauna/Steam Room, Hot Tub | |
| Double Oven, Range, Microwave, Dishwasher, Refrigerator, Washer, Dryer, Disposal | |
| Not in DB | |
| — | |
| — | |
| — | |
| Gas Log, Gas Starter |
Tax History
| Year | Property Taxes |
|---|---|
| 2012 | $8,946 |
| 2018 | $13,859 |
| 2021 | $14,136 |
Contact Agent
Nearby Similar Homes
Nearby Sold Comparables
Contact Agent
Listing Provided By
Baird & Warner





