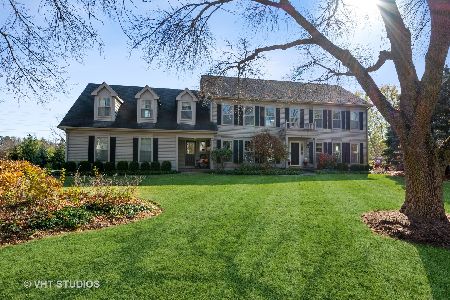665 Bent Ridge Lane, Barrington, Illinois 60010
$537,500
|
Sold
|
|
| Status: | Closed |
| Sqft: | 2,757 |
| Cost/Sqft: | $203 |
| Beds: | 4 |
| Baths: | 3 |
| Year Built: | 1988 |
| Property Taxes: | $11,559 |
| Days On Market: | 3597 |
| Lot Size: | 0,80 |
Description
Location, charm, character are all a part of this updated 4 bedroom, 2.1 bath family home in sought after Flint Creek subdivision! Steps to Citizen's Park and it's winding trails! Enjoy the sunrise over Cuba Marsh. This home SHOWS LIKE A MODEL and is perfect for entertaining! Wonderful floor plans includes gleaming hardwood floors throughout, gorgeous architectural details abound! Remodeled mud room and white kitchen which opens to large 3-season screened porch. Formal dining room and living room. First floor study, brick fireplace in family room off kitchen. Finished basement with tons of storage. Freshly painted inside & out! Walk to Village, blue ribbon schools and train. New roof, siding and gutters. Immaculate and private; lovely professionally landscaped yard is the icing on the cake! This Flint Creek gem is sure to please!
Property Specifics
| Single Family | |
| — | |
| Colonial | |
| 1988 | |
| Full,English | |
| — | |
| No | |
| 0.8 |
| Lake | |
| Flint Creek | |
| 320 / Annual | |
| Insurance,Other | |
| Public | |
| Public Sewer | |
| 09169172 | |
| 13362030280000 |
Nearby Schools
| NAME: | DISTRICT: | DISTANCE: | |
|---|---|---|---|
|
Grade School
Roslyn Road Elementary School |
220 | — | |
|
Middle School
Barrington Middle School Prairie |
220 | Not in DB | |
|
High School
Barrington High School |
220 | Not in DB | |
Property History
| DATE: | EVENT: | PRICE: | SOURCE: |
|---|---|---|---|
| 22 Jul, 2009 | Sold | $437,000 | MRED MLS |
| 30 Jun, 2009 | Under contract | $479,000 | MRED MLS |
| — | Last price change | $499,000 | MRED MLS |
| 17 Aug, 2008 | Listed for sale | $559,000 | MRED MLS |
| 11 Jul, 2016 | Sold | $537,500 | MRED MLS |
| 26 Apr, 2016 | Under contract | $559,000 | MRED MLS |
| 18 Mar, 2016 | Listed for sale | $559,000 | MRED MLS |
Room Specifics
Total Bedrooms: 4
Bedrooms Above Ground: 4
Bedrooms Below Ground: 0
Dimensions: —
Floor Type: Carpet
Dimensions: —
Floor Type: Carpet
Dimensions: —
Floor Type: Carpet
Full Bathrooms: 3
Bathroom Amenities: Separate Shower
Bathroom in Basement: 0
Rooms: Breakfast Room,Den,Mud Room,Recreation Room,Screened Porch
Basement Description: Finished
Other Specifics
| 2 | |
| Concrete Perimeter | |
| Asphalt | |
| Deck, Patio, Porch Screened | |
| — | |
| 85X207X173X31X304 | |
| — | |
| Full | |
| Vaulted/Cathedral Ceilings, Skylight(s), Bar-Dry | |
| Double Oven, Dishwasher, Refrigerator, Disposal | |
| Not in DB | |
| Street Lights, Street Paved | |
| — | |
| — | |
| — |
Tax History
| Year | Property Taxes |
|---|---|
| 2009 | $9,337 |
| 2016 | $11,559 |
Contact Agent
Nearby Similar Homes
Nearby Sold Comparables
Contact Agent
Listing Provided By
@properties





