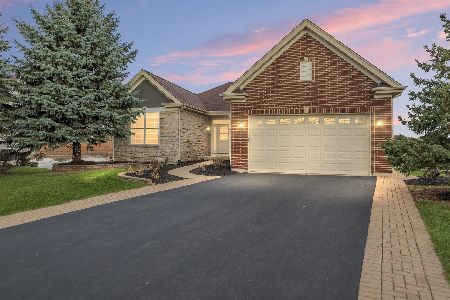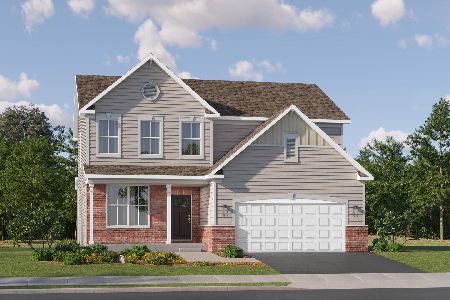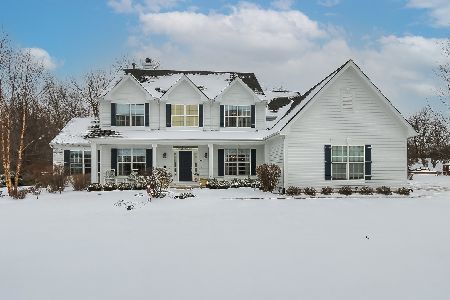661 Woods Creek Lane, Algonquin, Illinois 60102
$425,000
|
Sold
|
|
| Status: | Closed |
| Sqft: | 3,521 |
| Cost/Sqft: | $126 |
| Beds: | 5 |
| Baths: | 4 |
| Year Built: | 2001 |
| Property Taxes: | $11,792 |
| Days On Market: | 1924 |
| Lot Size: | 0,41 |
Description
It doesn't get much better than this! Prime location in the Reserve of Woods Creek, this former builder model 5 bedroom/3.1 bath is just minutes away from EVERYTHING, but without the hubbub! Fully fenced and lined by trees, you'll have your own backyard escape. Step into the foyer overlooking the living room, separate dining, and den. Make your way over two the TWO STORY family room with fireplace, just steps from the open kitchen. Kitchen features SS fridge, dishwasher and cooktop replaced in 2016. Huge master bedroom has full bath with double vanity, whirlpool tub, and separate shower with walk in closet! Don't forget about the finished English basement with walkout! Perfect in law arrangement with plenty of space for a lower family room and rec area, with an additional bedroom and FULL bathroom! Oversized deck has a lowered seating area, and yard includes fenced dog run! A/C replaced in 2018, Furnace replaced 2016, Intercom System, Security System. Less than a minute to shopping, dining, and Jacobs HS. Ready for you to move in, see it before it's gone!
Property Specifics
| Single Family | |
| — | |
| — | |
| 2001 | |
| — | |
| CUSTOM | |
| No | |
| 0.41 |
| — | |
| Reserves Of Woods Creek | |
| 0 / Not Applicable | |
| — | |
| — | |
| — | |
| 10914230 | |
| 1931128007 |
Nearby Schools
| NAME: | DISTRICT: | DISTANCE: | |
|---|---|---|---|
|
Grade School
Lincoln Prairie Elementary Schoo |
300 | — | |
|
Middle School
Westfield Community School |
300 | Not in DB | |
|
High School
H D Jacobs High School |
300 | Not in DB | |
Property History
| DATE: | EVENT: | PRICE: | SOURCE: |
|---|---|---|---|
| 14 Mar, 2016 | Sold | $372,500 | MRED MLS |
| 12 Feb, 2016 | Under contract | $409,900 | MRED MLS |
| 25 Jan, 2016 | Listed for sale | $409,900 | MRED MLS |
| 5 Jan, 2021 | Sold | $425,000 | MRED MLS |
| 24 Nov, 2020 | Under contract | $444,900 | MRED MLS |
| — | Last price change | $449,900 | MRED MLS |
| 22 Oct, 2020 | Listed for sale | $449,900 | MRED MLS |
Room Specifics
Total Bedrooms: 5
Bedrooms Above Ground: 5
Bedrooms Below Ground: 0
Dimensions: —
Floor Type: —
Dimensions: —
Floor Type: —
Dimensions: —
Floor Type: —
Dimensions: —
Floor Type: —
Full Bathrooms: 4
Bathroom Amenities: Whirlpool,Separate Shower,Double Sink
Bathroom in Basement: 1
Rooms: —
Basement Description: —
Other Specifics
| 3 | |
| — | |
| — | |
| — | |
| — | |
| 18017 | |
| — | |
| — | |
| — | |
| — | |
| Not in DB | |
| — | |
| — | |
| — | |
| — |
Tax History
| Year | Property Taxes |
|---|---|
| 2016 | $13,051 |
| 2021 | $11,792 |
Contact Agent
Nearby Similar Homes
Nearby Sold Comparables
Contact Agent
Listing Provided By
103 Realty LLC








