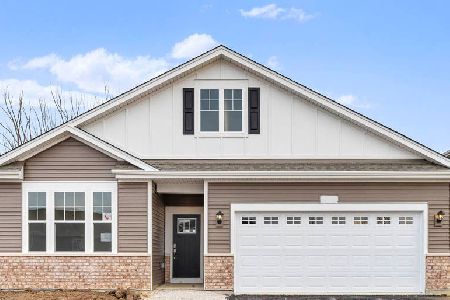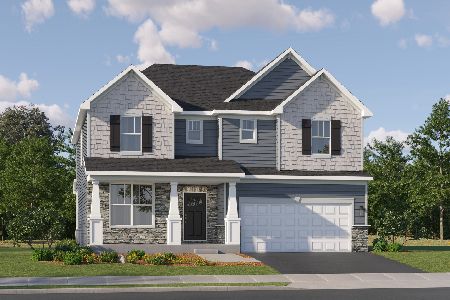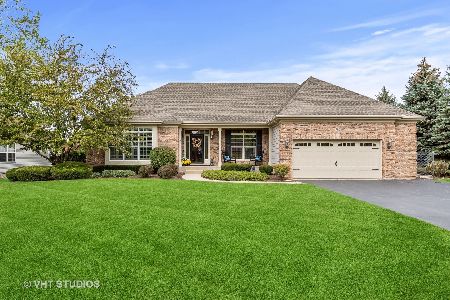641 Woods Creek Lane, Algonquin, Illinois 60102
$420,000
|
Sold
|
|
| Status: | Closed |
| Sqft: | 3,527 |
| Cost/Sqft: | $125 |
| Beds: | 4 |
| Baths: | 3 |
| Year Built: | 2002 |
| Property Taxes: | $9,600 |
| Days On Market: | 6818 |
| Lot Size: | 0,30 |
Description
What Value! Pristine & Perfect! Circular staircase greets you at the entry, 2nd back stair leads to the heart of home, where the See-thru Fpls open to dramatic family room & spectacular kitchen/eating area w/ island, pantry & 2-yr-new appliances/counters. Master suite, Den, Formal Living & Dining. Paver patio with stone half wall has views of tranquil nature area with no neighbors behind. Near schools, shopping & I90
Property Specifics
| Single Family | |
| — | |
| — | |
| 2002 | |
| Full | |
| PRESCOTT | |
| No | |
| 0.3 |
| Mc Henry | |
| Creekside Glens | |
| 280 / Annual | |
| None | |
| Public | |
| Public Sewer | |
| 06478449 | |
| 1931128005 |
Nearby Schools
| NAME: | DISTRICT: | DISTANCE: | |
|---|---|---|---|
|
Grade School
Lincoln |
300 | — | |
|
Middle School
Westfield |
300 | Not in DB | |
|
High School
Jacobs High School |
300 | Not in DB | |
Property History
| DATE: | EVENT: | PRICE: | SOURCE: |
|---|---|---|---|
| 6 Dec, 2007 | Sold | $420,000 | MRED MLS |
| 19 Nov, 2007 | Under contract | $439,900 | MRED MLS |
| — | Last price change | $459,900 | MRED MLS |
| 16 Apr, 2007 | Listed for sale | $510,000 | MRED MLS |
Room Specifics
Total Bedrooms: 4
Bedrooms Above Ground: 4
Bedrooms Below Ground: 0
Dimensions: —
Floor Type: Carpet
Dimensions: —
Floor Type: Carpet
Dimensions: —
Floor Type: Carpet
Full Bathrooms: 3
Bathroom Amenities: Separate Shower,Double Sink
Bathroom in Basement: 0
Rooms: Den,Eating Area,Foyer,Great Room,Utility Room-1st Floor
Basement Description: Unfinished
Other Specifics
| 3 | |
| Concrete Perimeter | |
| Asphalt | |
| Balcony, Patio | |
| Landscaped | |
| 100 X 160 | |
| — | |
| Full | |
| Vaulted/Cathedral Ceilings | |
| Range, Microwave, Dishwasher, Refrigerator, Disposal | |
| Not in DB | |
| Sidewalks, Street Lights, Street Paved | |
| — | |
| — | |
| Double Sided, Gas Log, Gas Starter |
Tax History
| Year | Property Taxes |
|---|---|
| 2007 | $9,600 |
Contact Agent
Nearby Similar Homes
Nearby Sold Comparables
Contact Agent
Listing Provided By
Berkshire Hathaway HomeServices Starck Real Estate










