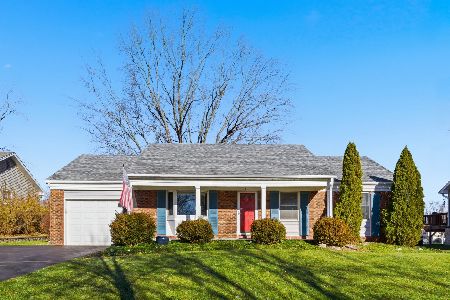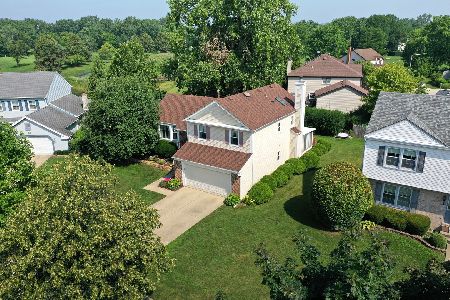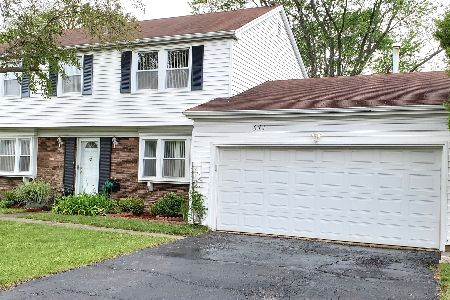661 Wyngate Lane, Buffalo Grove, Illinois 60089
$390,000
|
Sold
|
|
| Status: | Closed |
| Sqft: | 2,618 |
| Cost/Sqft: | $153 |
| Beds: | 5 |
| Baths: | 4 |
| Year Built: | 1970 |
| Property Taxes: | $10,030 |
| Days On Market: | 3602 |
| Lot Size: | 0,00 |
Description
This extended Roxbury model has it all! Located in highly desired Strathmore - wide wood laminate floors throughout this updated home bring you through an ideal layout! Chef's kitchen is fully updated with granite counter tops, 42" cabinets, huge center island, and gorgeous light fixtures! Den off of the eat in kitchen is the ideal space for having guests with a private full bath and slider to back deck. Extra large laundry room off of the kitchen has been remodeled by current owners to be spacious and bright! Large room sizes upstairs! Shared hall bath has new vanity and stunning tile work! Master suite boasts large walk in closet and full master bath with updated vanity and new tile in the shower! Backyard is beautiful in spring with patio on one side and deck on the other! Other updates include new roof, new furnace, new paint, can lighting, new tile and mantle on fireplace, and new appliances! All that's left to do is move in!
Property Specifics
| Single Family | |
| — | |
| Colonial | |
| 1970 | |
| None | |
| ROXBURY-EX | |
| No | |
| — |
| Lake | |
| Strathmore | |
| 0 / Not Applicable | |
| None | |
| Lake Michigan | |
| Public Sewer | |
| 09162383 | |
| 15322030330000 |
Nearby Schools
| NAME: | DISTRICT: | DISTANCE: | |
|---|---|---|---|
|
Grade School
Ivy Hall Elementary School |
96 | — | |
|
Middle School
Twin Groves Middle School |
96 | Not in DB | |
|
High School
Adlai E Stevenson High School |
125 | Not in DB | |
Property History
| DATE: | EVENT: | PRICE: | SOURCE: |
|---|---|---|---|
| 24 Jun, 2011 | Sold | $315,000 | MRED MLS |
| 14 May, 2011 | Under contract | $339,900 | MRED MLS |
| 26 Apr, 2011 | Listed for sale | $339,900 | MRED MLS |
| 31 May, 2016 | Sold | $390,000 | MRED MLS |
| 18 Mar, 2016 | Under contract | $400,000 | MRED MLS |
| 9 Mar, 2016 | Listed for sale | $400,000 | MRED MLS |
Room Specifics
Total Bedrooms: 5
Bedrooms Above Ground: 5
Bedrooms Below Ground: 0
Dimensions: —
Floor Type: Wood Laminate
Dimensions: —
Floor Type: Wood Laminate
Dimensions: —
Floor Type: Wood Laminate
Dimensions: —
Floor Type: —
Full Bathrooms: 4
Bathroom Amenities: —
Bathroom in Basement: 0
Rooms: Bedroom 5,Walk In Closet
Basement Description: Crawl
Other Specifics
| 2 | |
| Concrete Perimeter | |
| Asphalt | |
| Deck, Patio | |
| Fenced Yard | |
| LESS THAN .25 ACRES | |
| Unfinished | |
| Full | |
| Hardwood Floors, Wood Laminate Floors, First Floor Bedroom, First Floor Laundry | |
| Range, Microwave, Dishwasher, Refrigerator, Washer, Dryer, Disposal | |
| Not in DB | |
| Sidewalks, Street Lights, Street Paved | |
| — | |
| — | |
| Wood Burning |
Tax History
| Year | Property Taxes |
|---|---|
| 2011 | $8,954 |
| 2016 | $10,030 |
Contact Agent
Nearby Similar Homes
Nearby Sold Comparables
Contact Agent
Listing Provided By
RE/MAX Suburban









