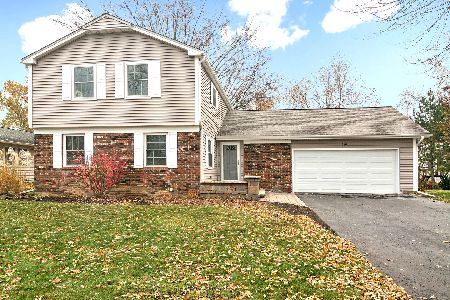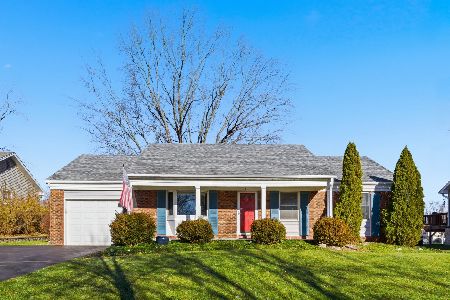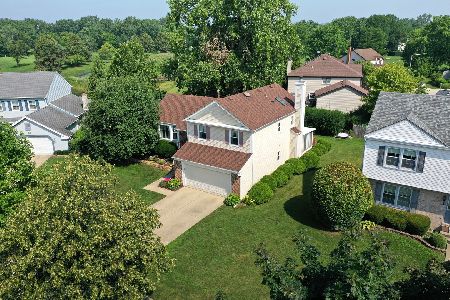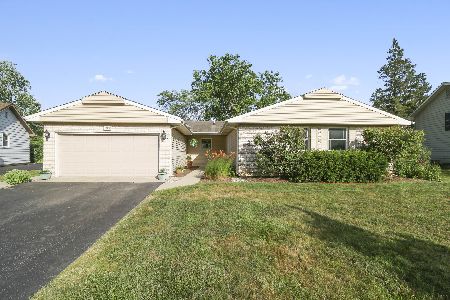671 Wyngate Lane, Buffalo Grove, Illinois 60089
$420,000
|
Sold
|
|
| Status: | Closed |
| Sqft: | 2,136 |
| Cost/Sqft: | $196 |
| Beds: | 4 |
| Baths: | 3 |
| Year Built: | 1970 |
| Property Taxes: | $11,466 |
| Days On Market: | 1666 |
| Lot Size: | 0,20 |
Description
Updated 2 story, 4 bedroom, 2.5 baths house with a finished basement. Freshly painted. Updated kitchen with a newer dishwasher, newer double oven with electric range. Beautifully remodeled guest powder room on main level. Hardwood floors throughout the house, 4 bedrooms upstairs with laminate flooring. No carpets. On main level, the bonus room that can be use as an office or an additional bedroom. Finished basement with a newer vinyl floor, lots of extra room and storage space. Attached 2 cars garage. Big fenced yard with a beautiful deck and a large wooden table. Close to Willow Stream park and pool. Best school districts! Stevenson high school.
Property Specifics
| Single Family | |
| — | |
| Colonial | |
| 1970 | |
| Partial | |
| GRAMERCY WITH BASEMENT | |
| No | |
| 0.2 |
| Lake | |
| — | |
| 0 / Not Applicable | |
| None | |
| Lake Michigan | |
| Public Sewer | |
| 11136917 | |
| 15322030320000 |
Nearby Schools
| NAME: | DISTRICT: | DISTANCE: | |
|---|---|---|---|
|
Grade School
Ivy Hall Elementary School |
96 | — | |
|
Middle School
Twin Groves Middle School |
96 | Not in DB | |
|
High School
Adlai E Stevenson High School |
125 | Not in DB | |
Property History
| DATE: | EVENT: | PRICE: | SOURCE: |
|---|---|---|---|
| 27 Jul, 2016 | Sold | $395,000 | MRED MLS |
| 17 Jun, 2016 | Under contract | $409,900 | MRED MLS |
| 15 Jun, 2016 | Listed for sale | $409,900 | MRED MLS |
| 19 Sep, 2019 | Under contract | $0 | MRED MLS |
| 9 Sep, 2019 | Listed for sale | $0 | MRED MLS |
| 9 Jul, 2021 | Sold | $420,000 | MRED MLS |
| 26 Jun, 2021 | Under contract | $419,000 | MRED MLS |
| 25 Jun, 2021 | Listed for sale | $419,000 | MRED MLS |
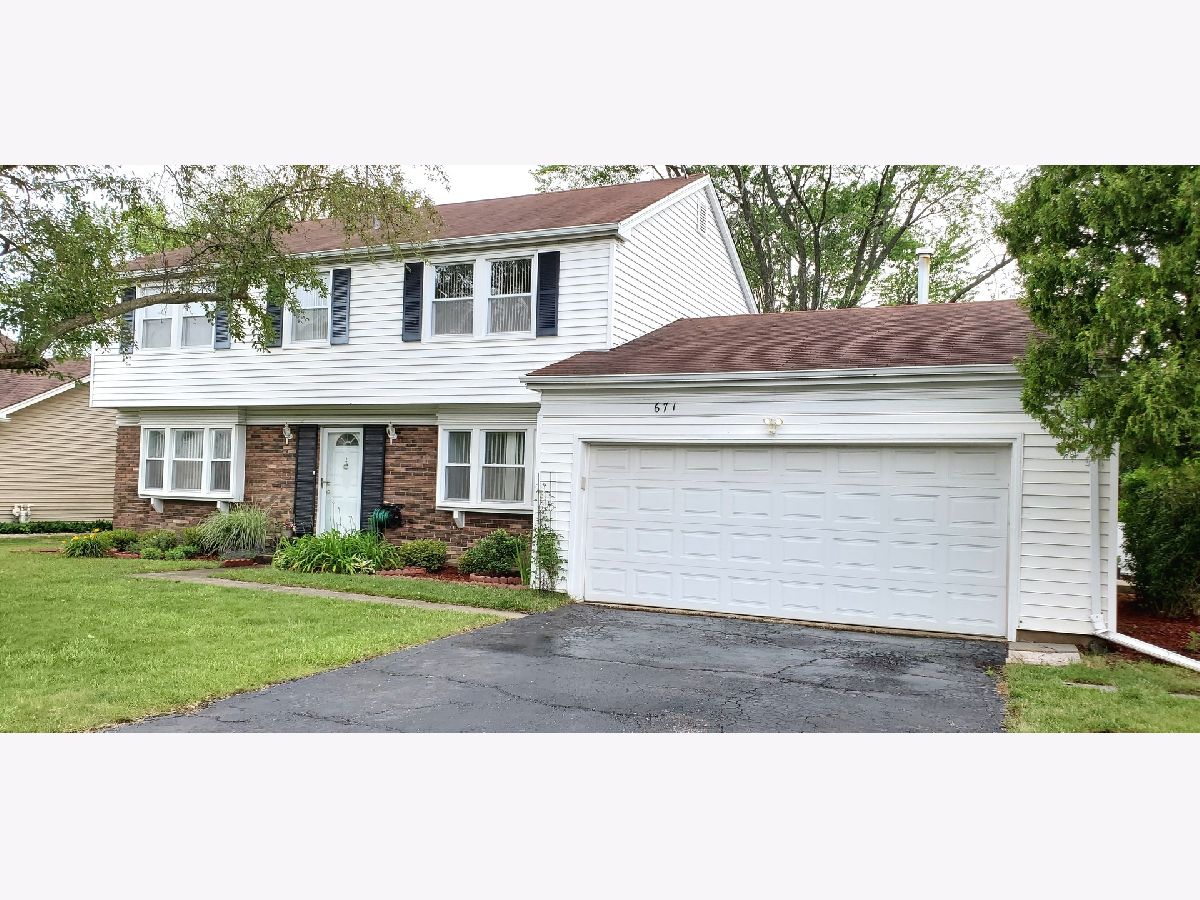
Room Specifics
Total Bedrooms: 4
Bedrooms Above Ground: 4
Bedrooms Below Ground: 0
Dimensions: —
Floor Type: Wood Laminate
Dimensions: —
Floor Type: Wood Laminate
Dimensions: —
Floor Type: Wood Laminate
Full Bathrooms: 3
Bathroom Amenities: Separate Shower,Soaking Tub
Bathroom in Basement: 0
Rooms: Office
Basement Description: Finished,Crawl
Other Specifics
| 2 | |
| Concrete Perimeter | |
| Asphalt | |
| Deck, Storms/Screens | |
| Fenced Yard,Landscaped | |
| 80 X 120 | |
| — | |
| Full | |
| Hardwood Floors, Wood Laminate Floors, First Floor Bedroom, First Floor Laundry | |
| Range, Microwave, Dishwasher, Refrigerator, Washer, Dryer, Disposal | |
| Not in DB | |
| Park, Pool, Tennis Court(s), Sidewalks, Street Lights, Street Paved | |
| — | |
| — | |
| — |
Tax History
| Year | Property Taxes |
|---|---|
| 2016 | $10,025 |
| 2021 | $11,466 |
Contact Agent
Nearby Similar Homes
Nearby Sold Comparables
Contact Agent
Listing Provided By
SMY Realty Group Inc.

