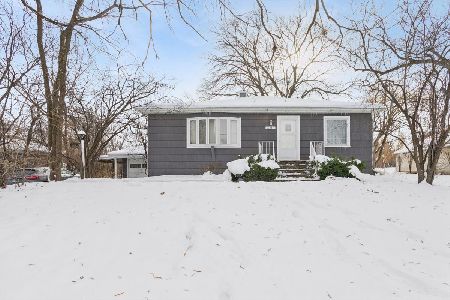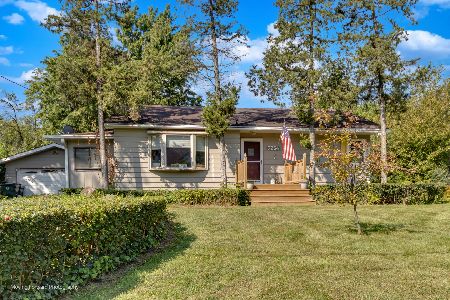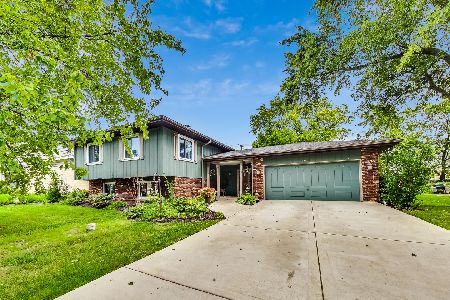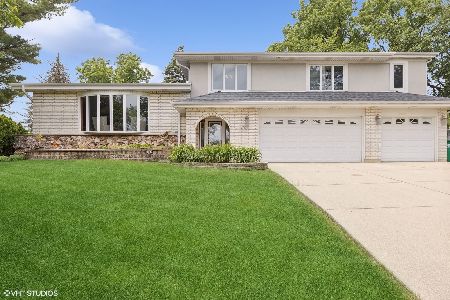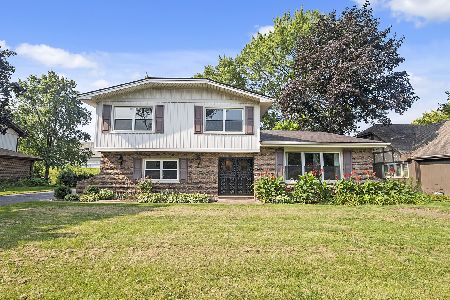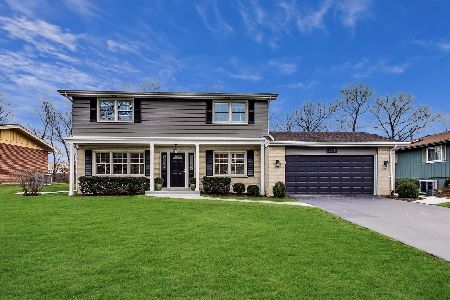6612 Osceola Trail, Indian Head Park, Illinois 60525
$425,000
|
Sold
|
|
| Status: | Closed |
| Sqft: | 3,425 |
| Cost/Sqft: | $131 |
| Beds: | 5 |
| Baths: | 4 |
| Year Built: | 1975 |
| Property Taxes: | $11,443 |
| Days On Market: | 2042 |
| Lot Size: | 0,36 |
Description
Looking for a lot of house for the money? This is it! Quiet Cul-de-sac location, spacious FIVE bedrooms, FOUR Full baths in award-winning school districts Pleasantdale (107) & Lyons Township (204) is ready and waiting for its new owners. 1st floor Master bedroom with private bath, plus two additional first-floor bedrooms Two HUGE bedrooms on the 2nd floor with a full bath plus additional storage in the floored attic. The large eat-in kitchen is adjacent to the cozy family room (with fireplace) Tons of natural light in the formal dining room and living room, and large foyer. Laundry, storage and additional family room/entertaining area in the basement with full bath (one on every level of home) Get ready to enjoy the private oversized yard, perfect for all your entertainment needs - Sunny multi-level Deck, Hot Tub, tall fence (for privacy) spacious yard-New driveway (2020) Easy access to shopping and all main highways/tollways-only 30 minutes to downtown Chicago, Pace bus to Metra, school bus service. Property backs up to tollway, don't let that stop you. Property/yard is extremely private, with no adjacent neighbors. Check out the virtual tour!
Property Specifics
| Single Family | |
| — | |
| — | |
| 1975 | |
| Partial | |
| — | |
| No | |
| 0.36 |
| Cook | |
| — | |
| — / Not Applicable | |
| None | |
| Lake Michigan,Public | |
| Public Sewer, Sewer-Storm | |
| 10754193 | |
| 18194080080000 |
Nearby Schools
| NAME: | DISTRICT: | DISTANCE: | |
|---|---|---|---|
|
Grade School
Pleasantdale Elementary School |
107 | — | |
|
Middle School
Pleasantdale Middle School |
107 | Not in DB | |
|
High School
Lyons Twp High School |
204 | Not in DB | |
Property History
| DATE: | EVENT: | PRICE: | SOURCE: |
|---|---|---|---|
| 15 Sep, 2020 | Sold | $425,000 | MRED MLS |
| 23 Jul, 2020 | Under contract | $450,000 | MRED MLS |
| 20 Jun, 2020 | Listed for sale | $450,000 | MRED MLS |
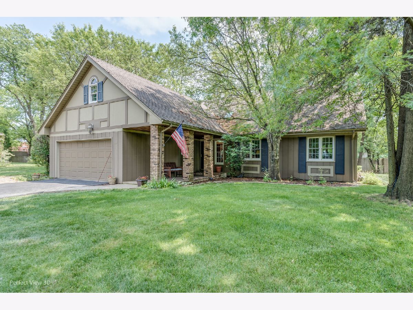
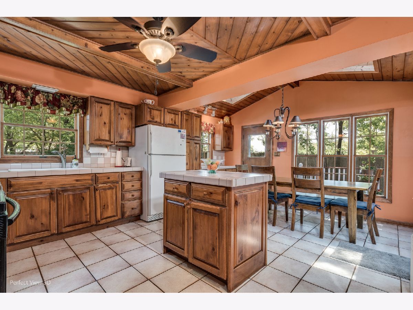
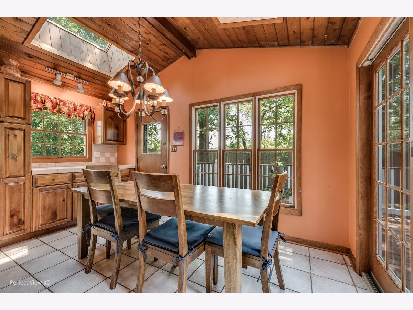
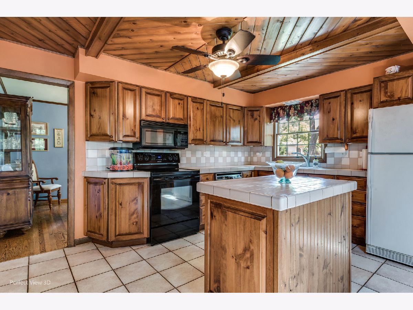
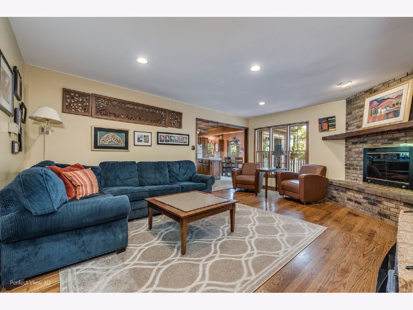
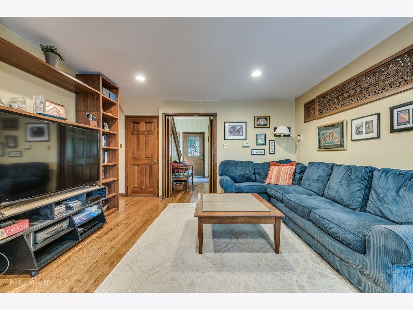
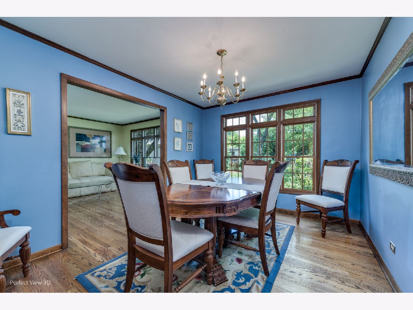
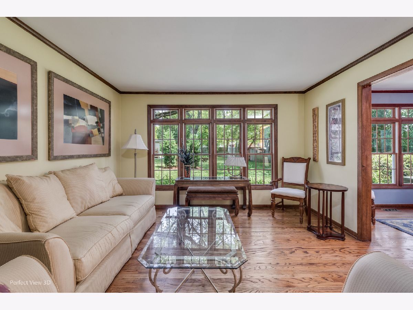
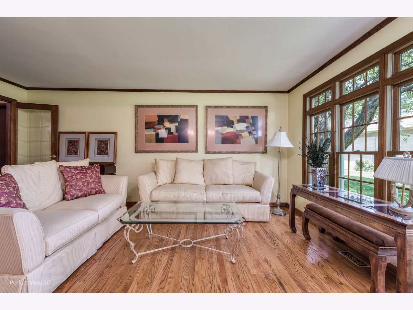
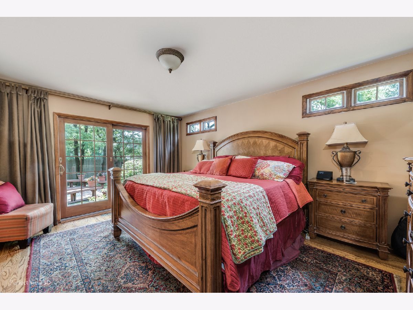
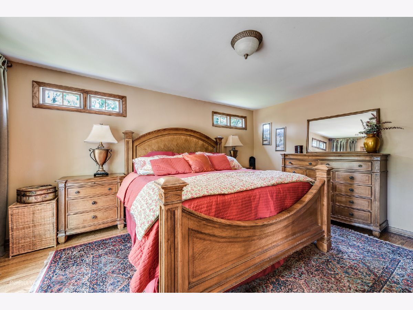
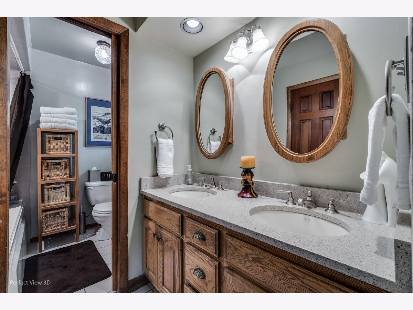
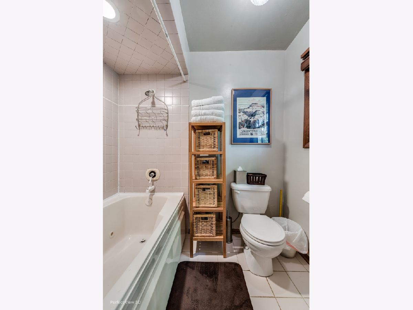
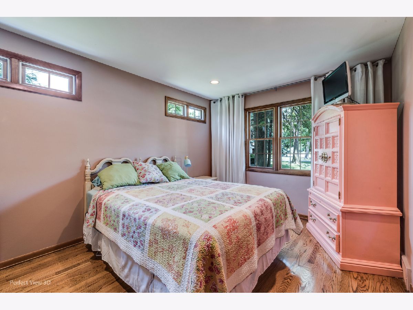
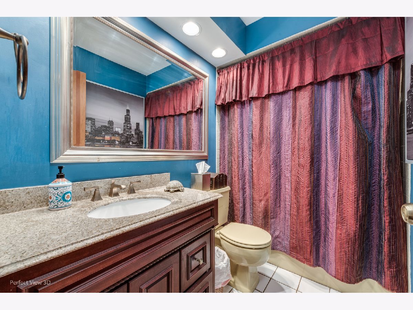
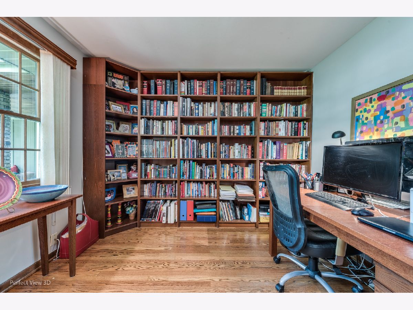
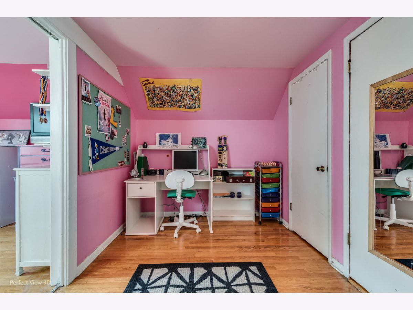
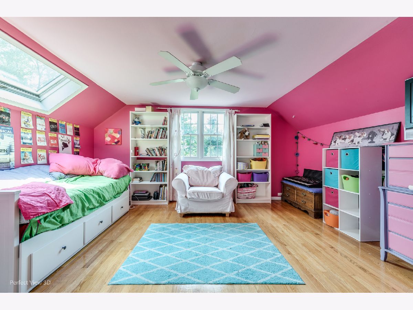
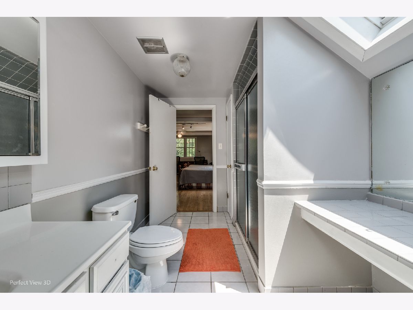
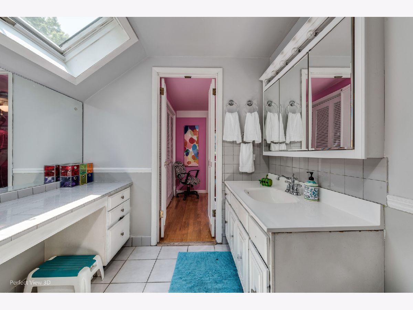
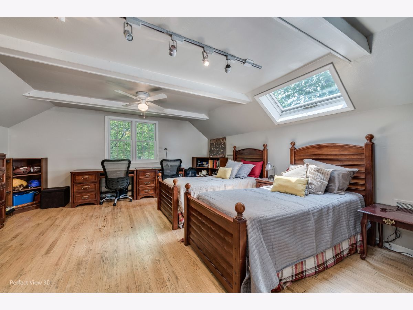
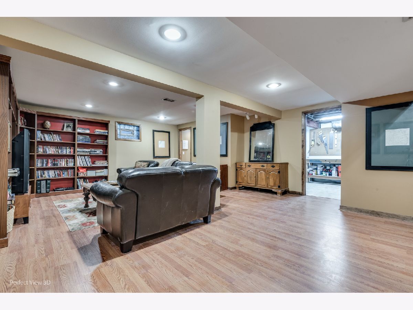
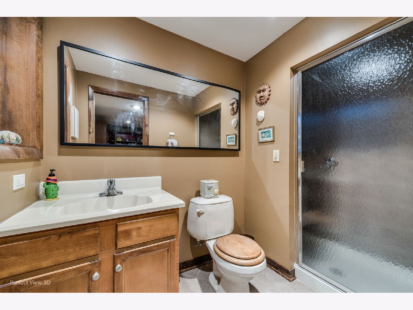
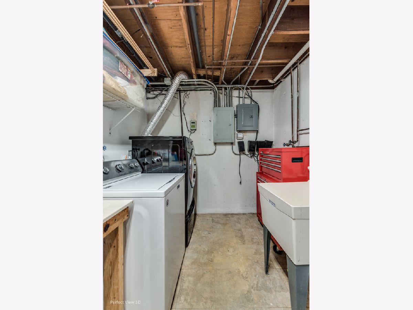
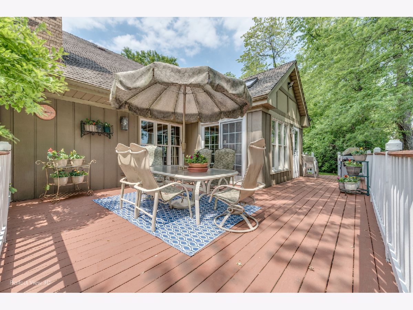
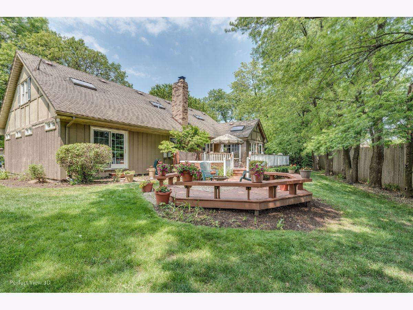
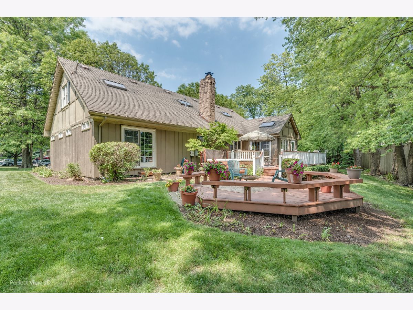
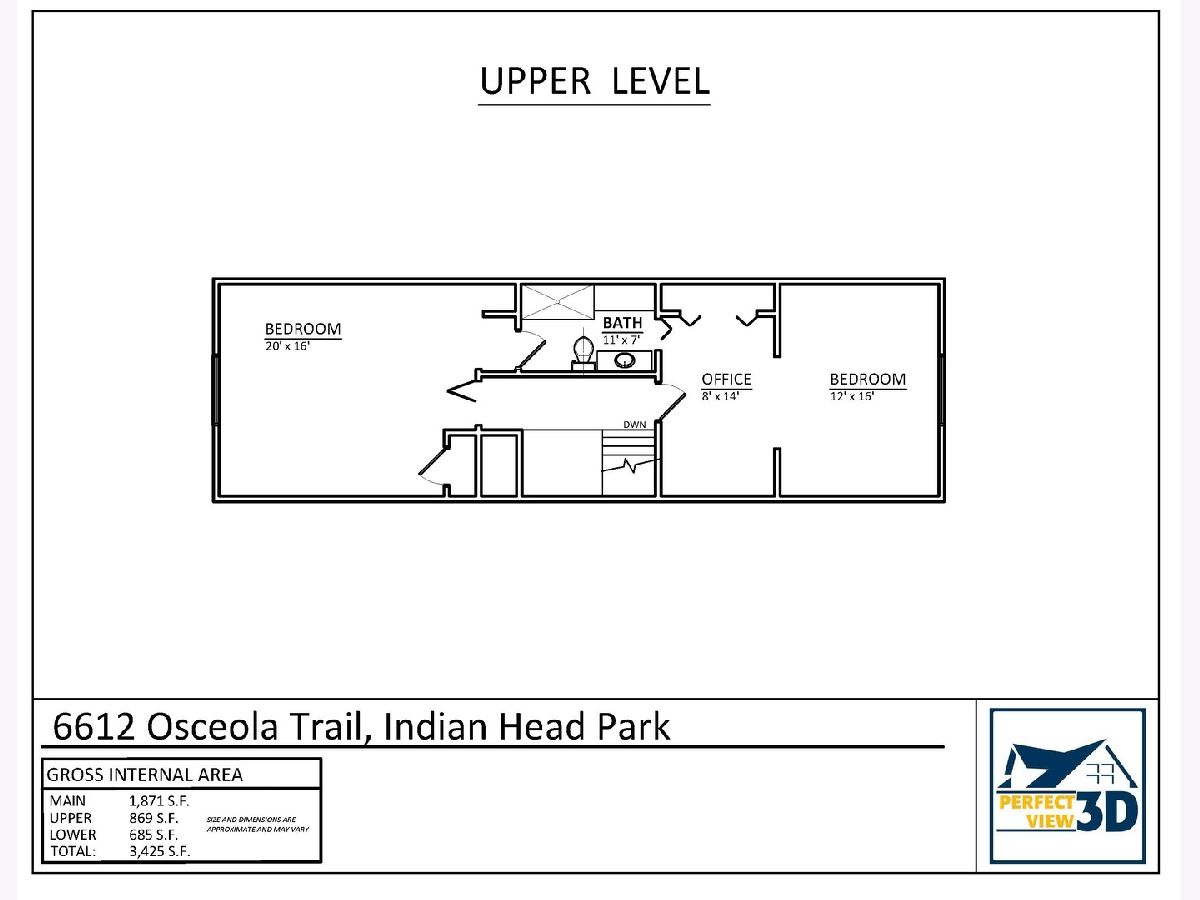
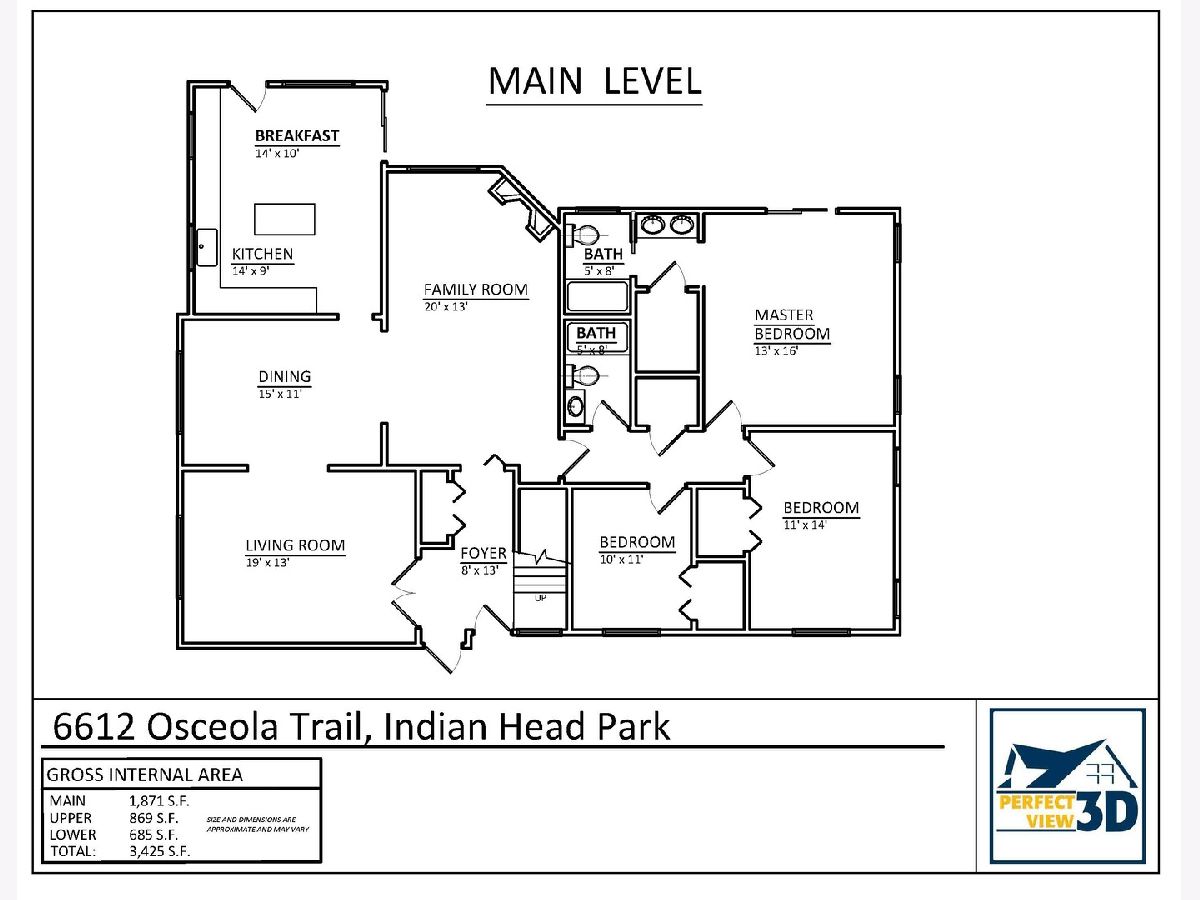
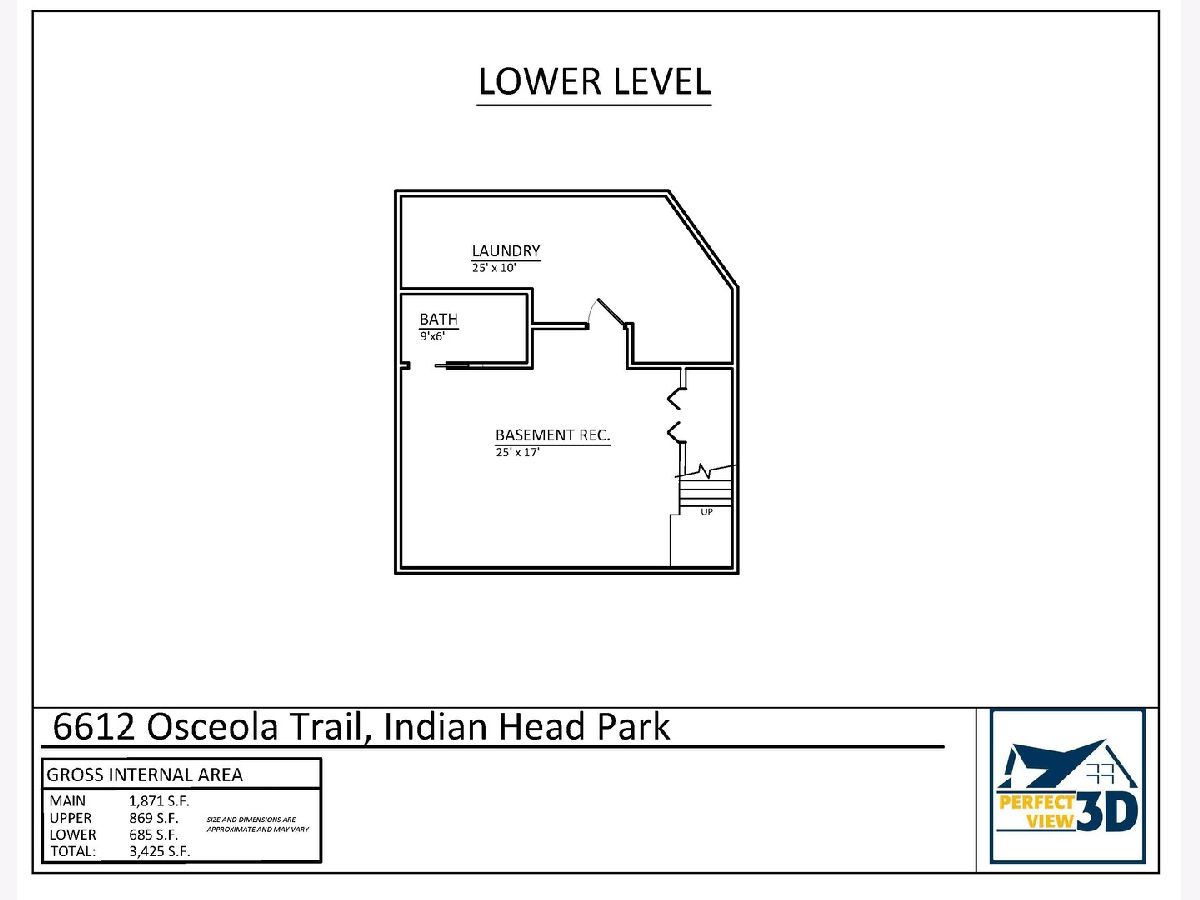
Room Specifics
Total Bedrooms: 5
Bedrooms Above Ground: 5
Bedrooms Below Ground: 0
Dimensions: —
Floor Type: Hardwood
Dimensions: —
Floor Type: Hardwood
Dimensions: —
Floor Type: Hardwood
Dimensions: —
Floor Type: —
Full Bathrooms: 4
Bathroom Amenities: Steam Shower
Bathroom in Basement: 1
Rooms: Bedroom 5
Basement Description: Partially Finished
Other Specifics
| 2 | |
| — | |
| Asphalt | |
| Deck, Hot Tub | |
| Cul-De-Sac | |
| 67X105X127X45X112 | |
| Dormer | |
| Full | |
| Skylight(s), Hot Tub, Hardwood Floors, First Floor Bedroom, In-Law Arrangement, First Floor Full Bath, Walk-In Closet(s) | |
| Range, Microwave, Dishwasher, Refrigerator, Washer, Dryer, Disposal | |
| Not in DB | |
| Curbs, Street Lights, Street Paved | |
| — | |
| — | |
| Gas Starter |
Tax History
| Year | Property Taxes |
|---|---|
| 2020 | $11,443 |
Contact Agent
Nearby Similar Homes
Nearby Sold Comparables
Contact Agent
Listing Provided By
d'aprile properties

