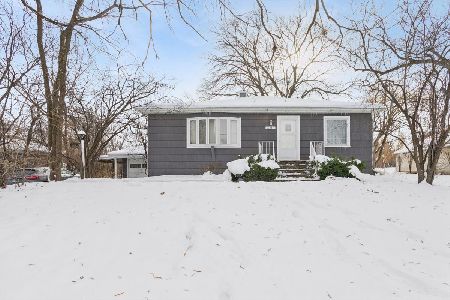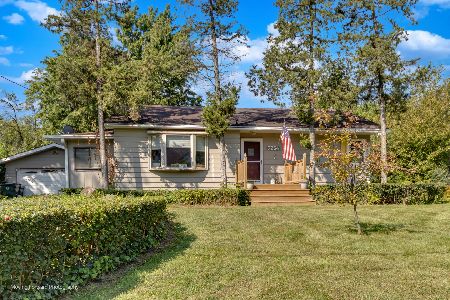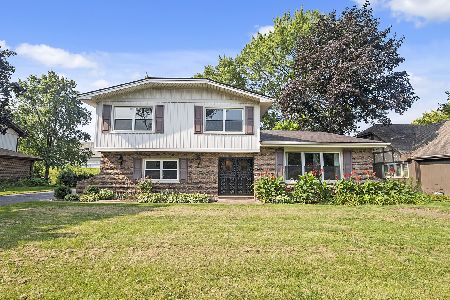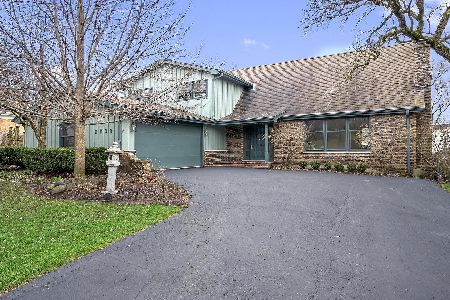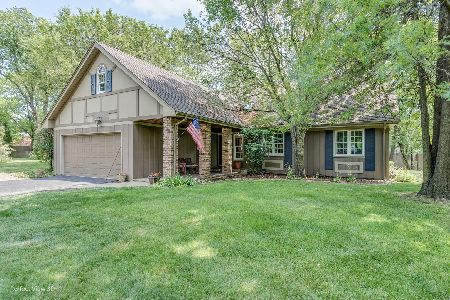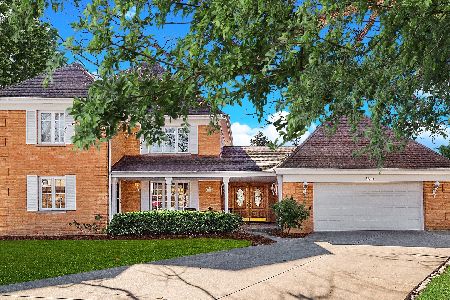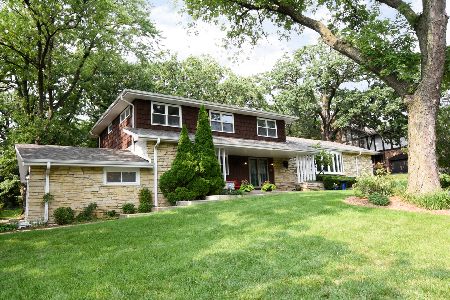6606 Osceola Trail, Indian Head Park, Illinois 60525
$260,000
|
Sold
|
|
| Status: | Closed |
| Sqft: | 2,349 |
| Cost/Sqft: | $138 |
| Beds: | 4 |
| Baths: | 3 |
| Year Built: | 1972 |
| Property Taxes: | $11,766 |
| Days On Market: | 2295 |
| Lot Size: | 0,29 |
Description
Blue Light Special! Attention all SAVVY shoppers, investors, and fixeruppers. Lyons Township Schools and a sought after neighborhood of quaint winding streets lined one after another with beautifully manicured homes. This BANK OWNED home needs some updating and decor but there are real hardwood floors, vaulted and beamed ceilings, four X-large bedrooms on the same level, a supersize family room with custom stone fireplace and sliding door accessing the patio and oversized yard. This home also offers an excellent newer, lifetime roof, generous size laundry/mud room with door to and from the yard, an unfinished sub-basement ideal for future game room expansion, and a deep 2.5 car garage. All offers will be considered and must include Verification of Funds or a solid Pre-Approval letter.
Property Specifics
| Single Family | |
| — | |
| — | |
| 1972 | |
| Partial | |
| SPLIT W/ SUB | |
| No | |
| 0.29 |
| Cook | |
| — | |
| 0 / Not Applicable | |
| None | |
| Public | |
| Public Sewer | |
| 10546008 | |
| 18194080050000 |
Nearby Schools
| NAME: | DISTRICT: | DISTANCE: | |
|---|---|---|---|
|
Grade School
Pleasantdale Elementary School |
107 | — | |
|
Middle School
Pleasantdale Middle School |
107 | Not in DB | |
|
High School
Lyons Twp High School |
204 | Not in DB | |
Property History
| DATE: | EVENT: | PRICE: | SOURCE: |
|---|---|---|---|
| 7 Apr, 2016 | Under contract | $0 | MRED MLS |
| 26 Jan, 2016 | Listed for sale | $0 | MRED MLS |
| 31 Jan, 2020 | Sold | $260,000 | MRED MLS |
| 11 Jan, 2020 | Under contract | $325,000 | MRED MLS |
| — | Last price change | $349,900 | MRED MLS |
| 11 Oct, 2019 | Listed for sale | $349,900 | MRED MLS |
| 20 Dec, 2023 | Sold | $475,000 | MRED MLS |
| 22 Nov, 2023 | Under contract | $497,900 | MRED MLS |
| — | Last price change | $499,900 | MRED MLS |
| 30 Aug, 2023 | Listed for sale | $579,900 | MRED MLS |
Room Specifics
Total Bedrooms: 4
Bedrooms Above Ground: 4
Bedrooms Below Ground: 0
Dimensions: —
Floor Type: Carpet
Dimensions: —
Floor Type: Carpet
Dimensions: —
Floor Type: Carpet
Full Bathrooms: 3
Bathroom Amenities: —
Bathroom in Basement: 0
Rooms: Foyer
Basement Description: Unfinished
Other Specifics
| 2.5 | |
| Concrete Perimeter | |
| Concrete | |
| Patio, Fire Pit | |
| Wooded | |
| 142 X 83 X 141 X 85 | |
| — | |
| Full | |
| Vaulted/Cathedral Ceilings, Hardwood Floors | |
| Range, Dishwasher, Refrigerator | |
| Not in DB | |
| Street Paved | |
| — | |
| — | |
| Wood Burning, Gas Starter |
Tax History
| Year | Property Taxes |
|---|---|
| 2020 | $11,766 |
| 2023 | $11,016 |
Contact Agent
Nearby Similar Homes
Nearby Sold Comparables
Contact Agent
Listing Provided By
RE/MAX of Barrington

