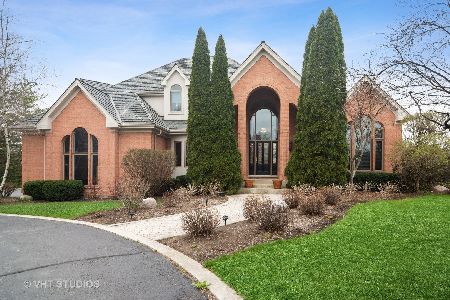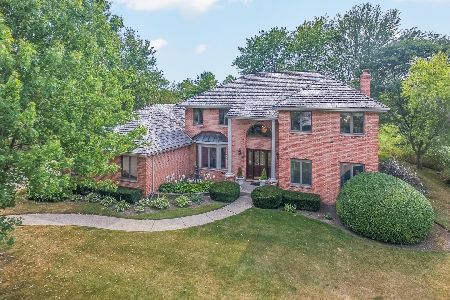6614 Carriage Way, Long Grove, Illinois 60047
$749,900
|
Sold
|
|
| Status: | Closed |
| Sqft: | 4,181 |
| Cost/Sqft: | $179 |
| Beds: | 5 |
| Baths: | 6 |
| Year Built: | 1996 |
| Property Taxes: | $19,837 |
| Days On Market: | 3981 |
| Lot Size: | 0,92 |
Description
Elegant Custom Home on Prime, Corner Lot Overlooking Conservancy! 2-Stry Marble Foyer w/Floating Curved Staircase. Exquisite Architectural Details Abound Inside. 5 Spacious En-Suite BRs. Chef Kit w/Granite &Prem Cabs. Gorgeous Sun Rm w/Wall of Sliding Doors &Sidelites Showcasing Awsme Views. Full WO LL w/Rec Areas & In-law Apartmnt Wing w/ Sep Ext Entnce also Perfect as Priv Offc Suite! So Close to Excellent Schools!
Property Specifics
| Single Family | |
| — | |
| French Provincial | |
| 1996 | |
| Full,Walkout | |
| CUSTOM | |
| No | |
| 0.92 |
| Lake | |
| Cobblestone | |
| 1000 / Annual | |
| Insurance,Other | |
| Private Well | |
| Septic-Private | |
| 08849021 | |
| 14121040040000 |
Nearby Schools
| NAME: | DISTRICT: | DISTANCE: | |
|---|---|---|---|
|
Grade School
Country Meadows Elementary Schoo |
96 | — | |
|
Middle School
Woodlawn Middle School |
96 | Not in DB | |
|
High School
Adlai E Stevenson High School |
125 | Not in DB | |
Property History
| DATE: | EVENT: | PRICE: | SOURCE: |
|---|---|---|---|
| 1 May, 2015 | Sold | $749,900 | MRED MLS |
| 2 Mar, 2015 | Under contract | $749,900 | MRED MLS |
| 1 Mar, 2015 | Listed for sale | $749,900 | MRED MLS |
| 15 Jun, 2022 | Sold | $989,000 | MRED MLS |
| 23 Apr, 2022 | Under contract | $899,000 | MRED MLS |
| 21 Apr, 2022 | Listed for sale | $899,000 | MRED MLS |
Room Specifics
Total Bedrooms: 5
Bedrooms Above Ground: 5
Bedrooms Below Ground: 0
Dimensions: —
Floor Type: Carpet
Dimensions: —
Floor Type: Wood Laminate
Dimensions: —
Floor Type: Hardwood
Dimensions: —
Floor Type: —
Full Bathrooms: 6
Bathroom Amenities: Whirlpool,Separate Shower,Double Sink,Soaking Tub
Bathroom in Basement: 1
Rooms: Kitchen,Bedroom 5,Den,Eating Area,Exercise Room,Foyer,Game Room,Recreation Room,Sitting Room,Heated Sun Room,Utility Room-1st Floor
Basement Description: Finished,Exterior Access
Other Specifics
| 3 | |
| Concrete Perimeter | |
| Asphalt,Circular | |
| Patio | |
| Corner Lot,Nature Preserve Adjacent,Landscaped | |
| 40120 | |
| Unfinished | |
| Full | |
| Vaulted/Cathedral Ceilings, Skylight(s), Bar-Wet, Hardwood Floors, First Floor Bedroom, In-Law Arrangement | |
| Double Oven, Microwave, Dishwasher, Refrigerator, Washer, Dryer | |
| Not in DB | |
| — | |
| — | |
| — | |
| Wood Burning, Gas Log, Gas Starter |
Tax History
| Year | Property Taxes |
|---|---|
| 2015 | $19,837 |
Contact Agent
Nearby Similar Homes
Nearby Sold Comparables
Contact Agent
Listing Provided By
Baird & Warner






