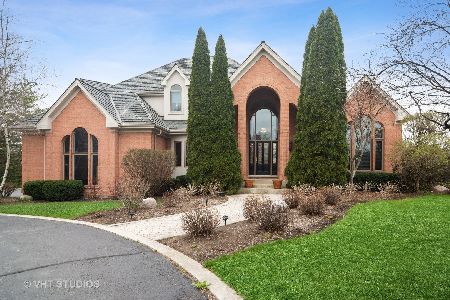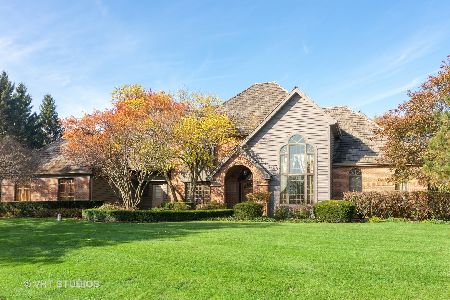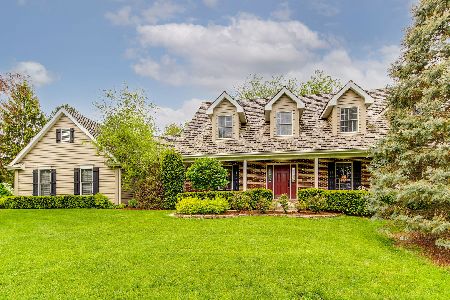6610 Rosehedge Drive, Long Grove, Illinois 60047
$837,500
|
Sold
|
|
| Status: | Closed |
| Sqft: | 0 |
| Cost/Sqft: | — |
| Beds: | 4 |
| Baths: | 5 |
| Year Built: | 2004 |
| Property Taxes: | $19,148 |
| Days On Market: | 5931 |
| Lot Size: | 0,00 |
Description
Exquisite Home w/attention to Detail. Crown Molding, Hardwood Flrs & Custom Millwork throughout. Elegant Entry Door to Curved 2-Stry Foyer. Granite Countertops in Gourmet Kitchen & Bathrooms. Wall of Windows in Family Rm w/Vaulted Ceiling & view of Tranquil Conservancy. Double Staircases. Built-in Bookcases in Office. Heated Garage. Large Patio w/Brick Pavers. Kohler Generator. Paths to walk/bike. Excellent Schools.
Property Specifics
| Single Family | |
| — | |
| Traditional | |
| 2004 | |
| Full,English | |
| CUSTOM | |
| No | |
| — |
| Lake | |
| Cobblestone | |
| 800 / Annual | |
| Insurance,Other | |
| Private Well | |
| Septic-Private | |
| 07323832 | |
| 14121040020000 |
Nearby Schools
| NAME: | DISTRICT: | DISTANCE: | |
|---|---|---|---|
|
Grade School
Country Meadows Elementary Schoo |
96 | — | |
|
Middle School
Woodlawn Middle School |
96 | Not in DB | |
|
High School
Adlai E Stevenson High School |
125 | Not in DB | |
Property History
| DATE: | EVENT: | PRICE: | SOURCE: |
|---|---|---|---|
| 19 Nov, 2009 | Sold | $837,500 | MRED MLS |
| 19 Oct, 2009 | Under contract | $897,500 | MRED MLS |
| — | Last price change | $924,500 | MRED MLS |
| 14 Sep, 2009 | Listed for sale | $945,000 | MRED MLS |
Room Specifics
Total Bedrooms: 4
Bedrooms Above Ground: 4
Bedrooms Below Ground: 0
Dimensions: —
Floor Type: Hardwood
Dimensions: —
Floor Type: Hardwood
Dimensions: —
Floor Type: Hardwood
Full Bathrooms: 5
Bathroom Amenities: Whirlpool,Separate Shower,Double Sink
Bathroom in Basement: 1
Rooms: Den,Exercise Room,Gallery,Great Room,Office,Other Room,Recreation Room,Sitting Room,Utility Room-1st Floor,Workshop
Basement Description: Finished
Other Specifics
| 3 | |
| Concrete Perimeter | |
| Asphalt,Circular | |
| Patio | |
| Landscaped | |
| 349X190X230X203X136X264 | |
| Unfinished | |
| Full | |
| Vaulted/Cathedral Ceilings, Bar-Wet | |
| Double Oven, Microwave, Dishwasher, Refrigerator | |
| Not in DB | |
| Street Paved | |
| — | |
| — | |
| Gas Log, Gas Starter |
Tax History
| Year | Property Taxes |
|---|---|
| 2009 | $19,148 |
Contact Agent
Nearby Similar Homes
Nearby Sold Comparables
Contact Agent
Listing Provided By
RE/MAX United








