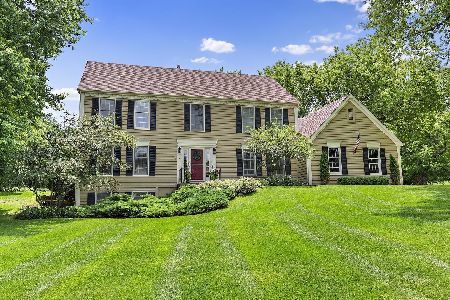6618 Hillside Road, Crystal Lake, Illinois 60012
$367,500
|
Sold
|
|
| Status: | Closed |
| Sqft: | 3,228 |
| Cost/Sqft: | $132 |
| Beds: | 5 |
| Baths: | 4 |
| Year Built: | 1890 |
| Property Taxes: | $10,743 |
| Days On Market: | 430 |
| Lot Size: | 2,05 |
Description
Tucked discreetly beyond the roadside and sheltered by a natural canopy of trees, this beautifully converted barn rests on a serene 2.05-acre lot. The wrap-around deck welcomes you to take in sweeping views of the surrounding landscape, offering a perfect spot to unwind or entertain. Step inside and experience the home's undeniable charm, highlighted by exposed beams, polished hardwood floors, and a spacious, open floor plan. The main level features a cozy living room, a convenient half bath, and a versatile bedroom with an ensuite full bath-ideal as a primary suite or guest room. First-floor laundry enhances everyday convenience, while the open-concept great room seamlessly flows into the kitchen and dining area. A screened-in porch on the southern side offers a peaceful retreat immersed in nature. Upstairs, discover three additional bedrooms and a generously sized primary suite, complete with a sprawling walk-in closet. An updated full bath with double sinks adds modern convenience to the upper level. The lower level offers practicality and potential, featuring a one-car garage, a mechanical room, a converted silo storage area, and a finished space with a half bath that could easily be upgraded to a full bath. Backed by the scenic Covered Bridge Trails Subdivision, this property offers unmatched privacy, timeless charm, and modern updates, making it a perfect retreat or forever home. Notable updates: In August 2024, the deck was completely resurfaced, with framing and railings repaired or replaced to ensure durability and style. A brand-new roof was installed in July 2024, complete with a transferable warranty, providing peace of mind for years to come. Close proximity to downtown Crystal Lake, train, shopping and restaurants.
Property Specifics
| Single Family | |
| — | |
| — | |
| 1890 | |
| — | |
| — | |
| No | |
| 2.05 |
| — | |
| — | |
| 0 / Not Applicable | |
| — | |
| — | |
| — | |
| 12211369 | |
| 1429176018 |
Nearby Schools
| NAME: | DISTRICT: | DISTANCE: | |
|---|---|---|---|
|
Grade School
North Elementary School |
47 | — | |
|
Middle School
Hannah Beardsley Middle School |
47 | Not in DB | |
|
High School
Prairie Ridge High School |
155 | Not in DB | |
Property History
| DATE: | EVENT: | PRICE: | SOURCE: |
|---|---|---|---|
| 30 Jan, 2025 | Sold | $367,500 | MRED MLS |
| 2 Jan, 2025 | Under contract | $425,000 | MRED MLS |
| 14 Nov, 2024 | Listed for sale | $425,000 | MRED MLS |
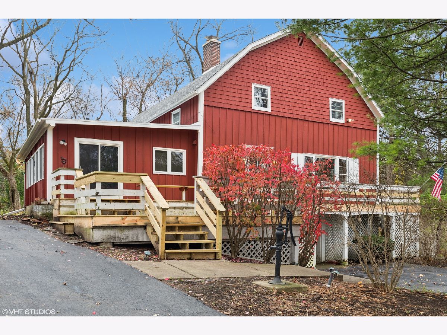
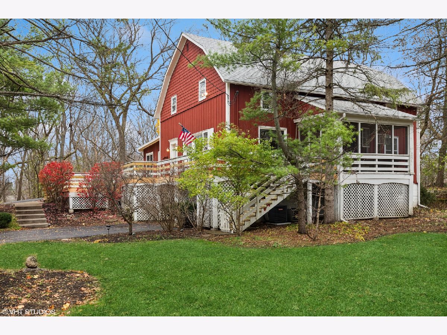
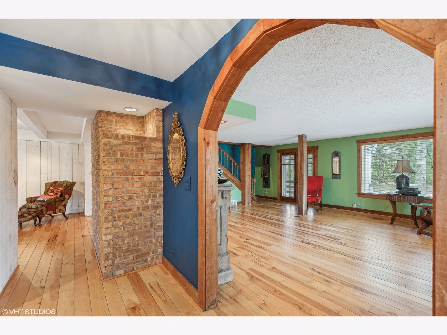
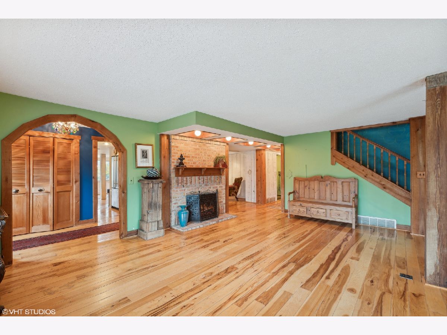
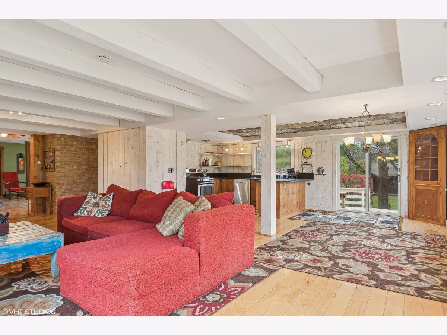
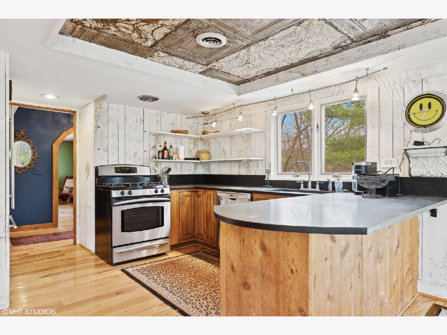
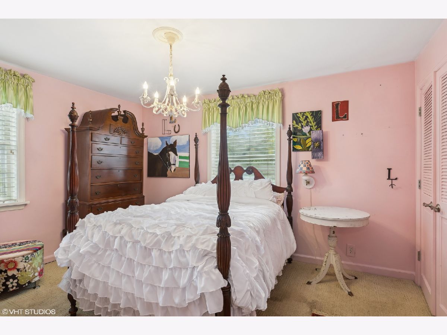
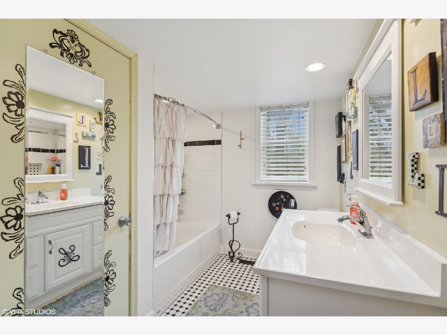
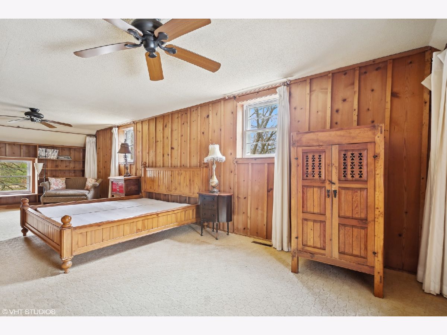
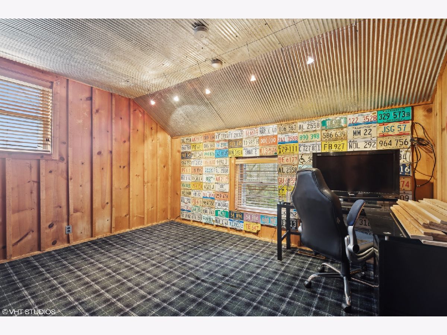
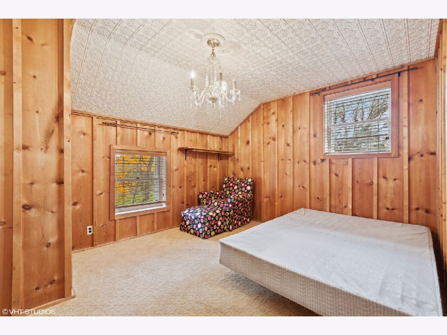
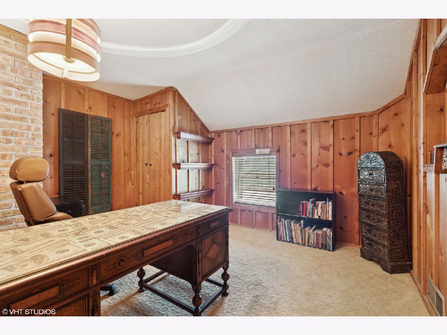
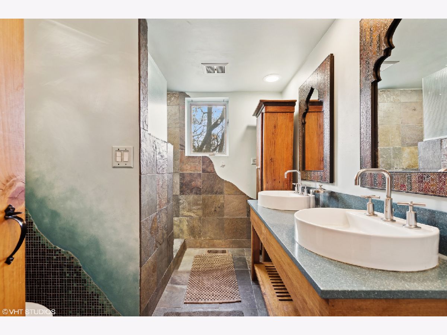
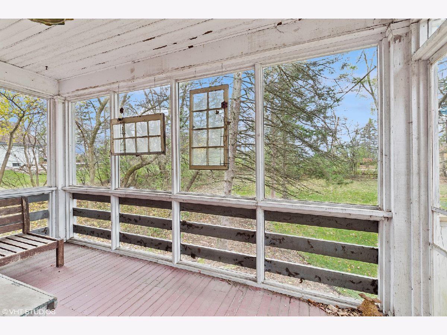
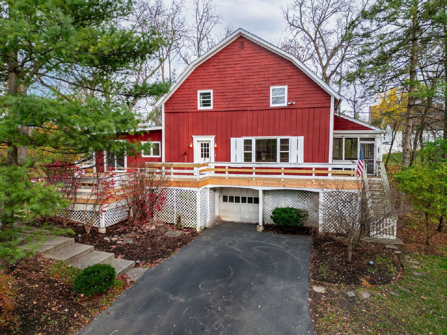
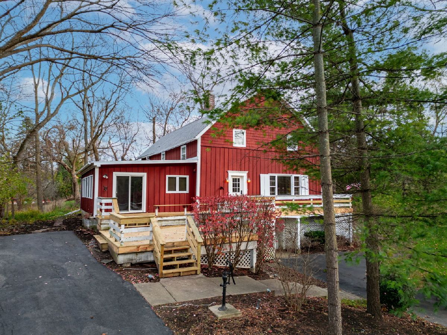
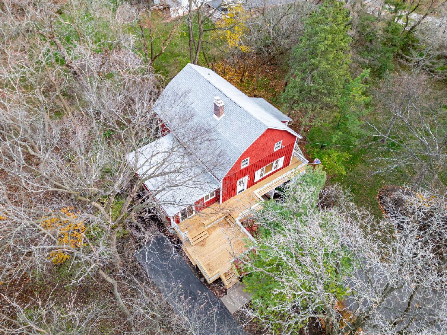
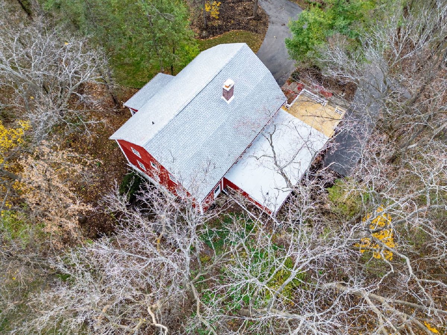
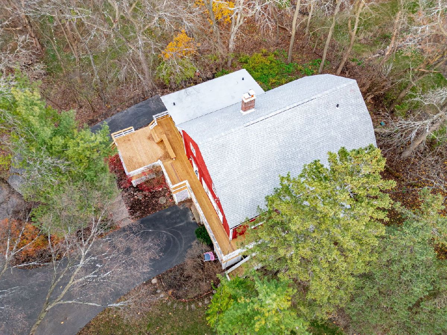
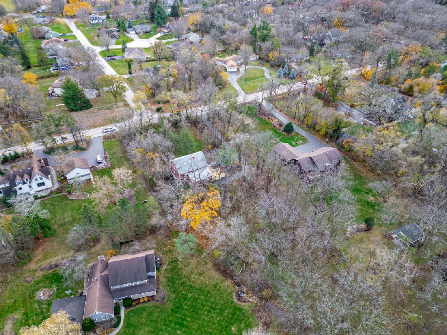
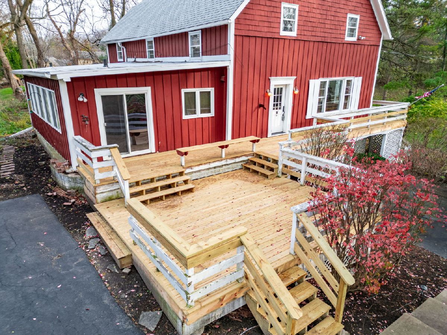
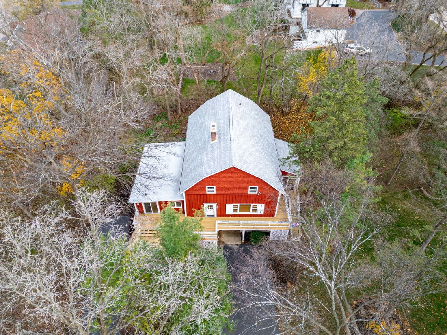
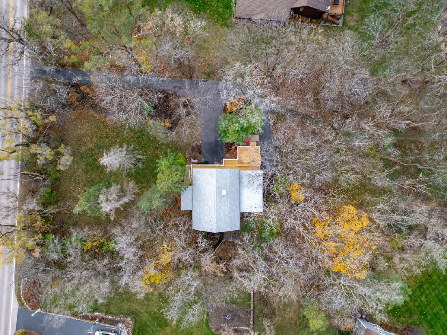
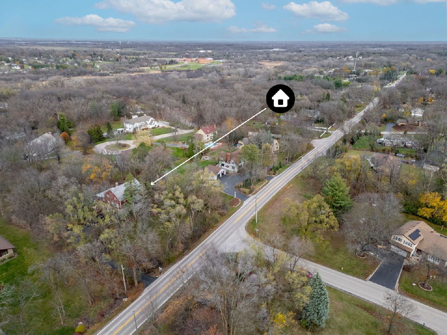
Room Specifics
Total Bedrooms: 5
Bedrooms Above Ground: 5
Bedrooms Below Ground: 0
Dimensions: —
Floor Type: —
Dimensions: —
Floor Type: —
Dimensions: —
Floor Type: —
Dimensions: —
Floor Type: —
Full Bathrooms: 4
Bathroom Amenities: Separate Shower,Double Sink
Bathroom in Basement: 1
Rooms: —
Basement Description: Partially Finished
Other Specifics
| 1 | |
| — | |
| Asphalt | |
| — | |
| — | |
| 650.24X118.45X326.72X38.50 | |
| — | |
| — | |
| — | |
| — | |
| Not in DB | |
| — | |
| — | |
| — | |
| — |
Tax History
| Year | Property Taxes |
|---|---|
| 2025 | $10,743 |
Contact Agent
Nearby Similar Homes
Nearby Sold Comparables
Contact Agent
Listing Provided By
Keller Williams Success Realty




