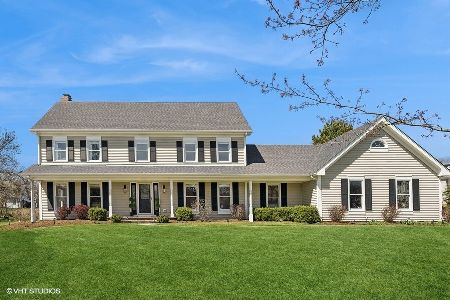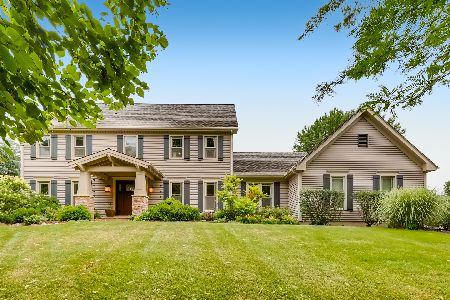670 Stillwater Lane, Barrington, Illinois 60010
$679,000
|
Sold
|
|
| Status: | Closed |
| Sqft: | 3,545 |
| Cost/Sqft: | $192 |
| Beds: | 4 |
| Baths: | 4 |
| Year Built: | 1988 |
| Property Taxes: | $14,910 |
| Days On Market: | 3415 |
| Lot Size: | 0,53 |
Description
Fabulous Home with SO MUCH NEW to enjoy in desirable Flint Creek of Barrington! Gracious 2 sty entry welcomes you & you immediately know this stands apart! Spacious Formal LR & DR adjacent to Convenient Ofc w/ French Door Entry. Family Room w/ Elegant Marble Firplc & Wet Bar will be home to Many Family & Entertaining Events. But the Real Show Stopper is Through the French Doors to the Expansive Newer 3 Season Rm w/ Vaulted Beamed Ceilings, 2nd Fireplace & Views of Yard! More Surprises in the Recently Completely Redone Kitchen with ALL THE BELLS & WHISTLES! Gorgeous HI-End Cabinetry w/ Custom Features Including Appliance Garages, Elegant Trim, Soft Close & Some Glass Face Cabinetry, Granite + More! Hi End SS Aplncs Including 2 Sep Ovens! Eating Area Surrounded by Windows & Gorgeous Views; Large Adjacent Laundry w/ Granite, 2nd Front Door. Grand Vaulted MBR w/ Sit Rm & New Luxury Bath! Spacious Bedrms. Finished Bsmt w/ Rec,Bath & Den. 3 Car Garage! Fabulous Friendly NHood! THIS IS A 10++
Property Specifics
| Single Family | |
| — | |
| Colonial | |
| 1988 | |
| Full | |
| BEDFORD W/ADDITION | |
| No | |
| 0.53 |
| Lake | |
| Flint Creek | |
| 325 / Annual | |
| Insurance,Other | |
| Public | |
| Public Sewer | |
| 09344214 | |
| 13362040160000 |
Nearby Schools
| NAME: | DISTRICT: | DISTANCE: | |
|---|---|---|---|
|
Grade School
Roslyn Road Elementary School |
220 | — | |
|
Middle School
Barrington Middle School-prairie |
220 | Not in DB | |
|
High School
Barrington High School |
220 | Not in DB | |
Property History
| DATE: | EVENT: | PRICE: | SOURCE: |
|---|---|---|---|
| 28 Jul, 2014 | Sold | $645,000 | MRED MLS |
| 28 Jul, 2014 | Under contract | $679,000 | MRED MLS |
| 30 Jun, 2014 | Listed for sale | $679,000 | MRED MLS |
| 1 Dec, 2016 | Sold | $679,000 | MRED MLS |
| 7 Oct, 2016 | Under contract | $679,000 | MRED MLS |
| 16 Sep, 2016 | Listed for sale | $679,000 | MRED MLS |
Room Specifics
Total Bedrooms: 4
Bedrooms Above Ground: 4
Bedrooms Below Ground: 0
Dimensions: —
Floor Type: Carpet
Dimensions: —
Floor Type: Carpet
Dimensions: —
Floor Type: Carpet
Full Bathrooms: 4
Bathroom Amenities: Separate Shower,Double Sink,Soaking Tub
Bathroom in Basement: 1
Rooms: Eating Area,Office,Recreation Room,Sitting Room,Foyer,Enclosed Porch,Storage,Den,Walk In Closet,Deck
Basement Description: Finished
Other Specifics
| 3 | |
| — | |
| Asphalt | |
| Deck, Porch Screened, Storms/Screens | |
| Cul-De-Sac,Irregular Lot,Landscaped | |
| 50X170X153X99X135 | |
| Unfinished | |
| Full | |
| Vaulted/Cathedral Ceilings, Skylight(s), Bar-Wet, Hardwood Floors, First Floor Laundry | |
| Double Oven, Range, Microwave, Dishwasher, Refrigerator, Washer, Dryer, Disposal, Stainless Steel Appliance(s) | |
| Not in DB | |
| Street Lights, Street Paved | |
| — | |
| — | |
| Attached Fireplace Doors/Screen, Gas Starter |
Tax History
| Year | Property Taxes |
|---|---|
| 2014 | $11,624 |
| 2016 | $14,910 |
Contact Agent
Nearby Similar Homes
Nearby Sold Comparables
Contact Agent
Listing Provided By
Berkshire Hathaway HomeServices KoenigRubloff






