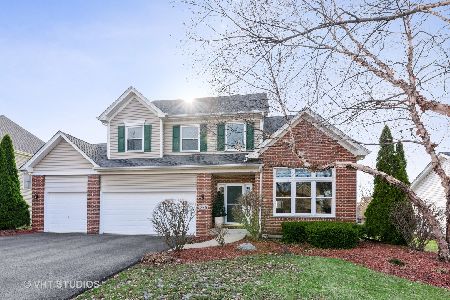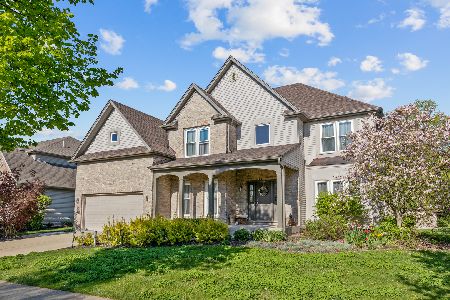662 Chasewood Drive, South Elgin, Illinois 60177
$320,000
|
Sold
|
|
| Status: | Closed |
| Sqft: | 2,288 |
| Cost/Sqft: | $144 |
| Beds: | 4 |
| Baths: | 3 |
| Year Built: | 2000 |
| Property Taxes: | $8,626 |
| Days On Market: | 2616 |
| Lot Size: | 0,27 |
Description
WELCOME TO YOUR IMMACULATE 4 BEDROOM 2.5 BATH HOME! Custom Built Home In Thornwood Subdivision w/Exceptional Community CLUBHOUSE, POOL, PARKS, TRAILS! Gleaming HARDWOOD FLOORS Thru-out. Extra Wide Crown Molding in LR, DR & Entry. FORMAL DINING RM w/Crown & Judges Panels. SUNNY KITCHEN Features Cabs w/Crown Molding, Upper/Lower Lighting, Granite Counters, Center Island, Closet Pantry, Blk Appls, Gas Stove & Table Space w/Bay Atrium Door to Back Yard Patio Surrounded by Mature Landscape & Privacy Berm. GREAT LOCATION w/Nearest Home Behind You One Street Removed! FAMILY ROOM w/Gas Start Fireplace Overlooks Back Yard & Kitchen. Spacious MASTER SUITE w/2 Closets. BEDROOMS 2, 3 & 4 with WICs Also! 2" White Blinds, White Trim & 6-Panel Doors Thru-out. NEW HARDWD FLRS on 2nd Level. 1ST FLR LAUNDRY w/Sink & Cabs. NEW Asphalt Driveway ('18); Roof, Siding, Screens & Gutters ('14); Lead Glass Entry Door w/Matching Side Lights ('12); New Int Paint 2018. GREAT LOCATION Close To Shops & Restaurants!
Property Specifics
| Single Family | |
| — | |
| Colonial | |
| 2000 | |
| Full | |
| CUSTOM | |
| No | |
| 0.27 |
| Kane | |
| Thornwood | |
| 118 / Quarterly | |
| Insurance,Clubhouse,Exercise Facilities,Pool | |
| Public | |
| Public Sewer, Sewer-Storm | |
| 10147336 | |
| 0905277003 |
Property History
| DATE: | EVENT: | PRICE: | SOURCE: |
|---|---|---|---|
| 25 Apr, 2007 | Sold | $368,500 | MRED MLS |
| 8 Mar, 2007 | Under contract | $369,900 | MRED MLS |
| — | Last price change | $379,900 | MRED MLS |
| 11 Jan, 2007 | Listed for sale | $379,900 | MRED MLS |
| 2 May, 2019 | Sold | $320,000 | MRED MLS |
| 19 Mar, 2019 | Under contract | $329,900 | MRED MLS |
| — | Last price change | $339,900 | MRED MLS |
| 30 Nov, 2018 | Listed for sale | $339,900 | MRED MLS |
Room Specifics
Total Bedrooms: 4
Bedrooms Above Ground: 4
Bedrooms Below Ground: 0
Dimensions: —
Floor Type: Hardwood
Dimensions: —
Floor Type: Hardwood
Dimensions: —
Floor Type: Hardwood
Full Bathrooms: 3
Bathroom Amenities: Double Sink
Bathroom in Basement: 0
Rooms: Foyer,Eating Area
Basement Description: Unfinished
Other Specifics
| 2.5 | |
| Concrete Perimeter | |
| Asphalt | |
| Patio, Porch, Storms/Screens | |
| — | |
| 78X155X79X148 | |
| Full | |
| Full | |
| Hardwood Floors, First Floor Laundry | |
| Range, Microwave, Dishwasher, Refrigerator, Washer, Dryer, Disposal | |
| Not in DB | |
| Clubhouse, Pool, Tennis Courts, Sidewalks, Street Lights | |
| — | |
| — | |
| Gas Starter |
Tax History
| Year | Property Taxes |
|---|---|
| 2007 | $6,855 |
| 2019 | $8,626 |
Contact Agent
Nearby Similar Homes
Nearby Sold Comparables
Contact Agent
Listing Provided By
RE/MAX Excels








