678 Chasewood Drive, South Elgin, Illinois 60177
$357,500
|
Sold
|
|
| Status: | Closed |
| Sqft: | 2,598 |
| Cost/Sqft: | $140 |
| Beds: | 4 |
| Baths: | 3 |
| Year Built: | 1999 |
| Property Taxes: | $10,020 |
| Days On Market: | 2066 |
| Lot Size: | 0,19 |
Description
Custom Keim home in Thornwood Pool Community and highly sought after St Charles School District. Stunning Kitchen with Granite Countertops, Newer Stainless Steel Appliances, Double Oven, Island, large eat in area and access to patio. Family room with gas and wood burning fireplace, Dining room and Living room with crown molding and volume ceilings. Relax in the Master suite with his and her walk in closets and luxury bath with soaking tub, separate shower and dual sinks. 3 other large bedrooms with huge closets share the hall bath with dual sinks, tub and shower. Finished basement offers extra living space and additional storage. Tons of updates - ROOF (2016), HE FURNACE/AC (2018), NEW DRIVEWAY (2018), WATER HEATER AND SUMP PUMP (2015), NEWER WINDOWS (LO E3 WITH A TRANSFERABLE WARRANTY) AND CARPET. Enjoy summers at the pool, other amenities include tennis, basketball, volleyball and enjoy many parks and walking trails. Convenient location just minutes to shopping, grocery and restaurants.
Property Specifics
| Single Family | |
| — | |
| — | |
| 1999 | |
| Partial | |
| — | |
| No | |
| 0.19 |
| Kane | |
| Thornwood | |
| 130 / Quarterly | |
| Clubhouse,Exercise Facilities,Pool | |
| Public | |
| Public Sewer | |
| 10733599 | |
| 0905277004 |
Nearby Schools
| NAME: | DISTRICT: | DISTANCE: | |
|---|---|---|---|
|
Grade School
Corron Elementary School |
303 | — | |
|
Middle School
Thompson Middle School |
303 | Not in DB | |
|
High School
St Charles North High School |
303 | Not in DB | |
Property History
| DATE: | EVENT: | PRICE: | SOURCE: |
|---|---|---|---|
| 17 Aug, 2020 | Sold | $357,500 | MRED MLS |
| 21 Jul, 2020 | Under contract | $365,000 | MRED MLS |
| — | Last price change | $370,000 | MRED MLS |
| 2 Jun, 2020 | Listed for sale | $375,000 | MRED MLS |
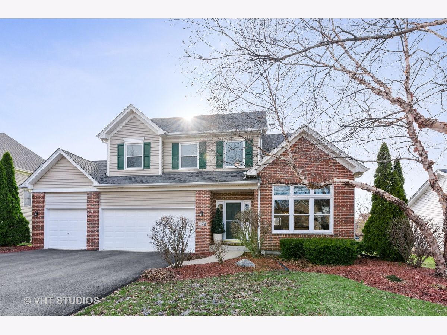
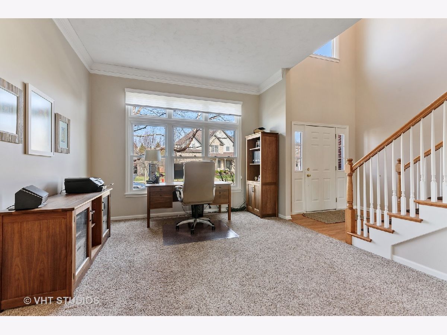
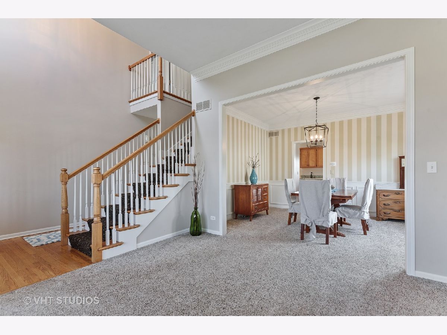
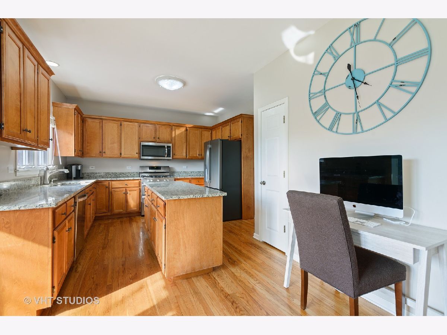
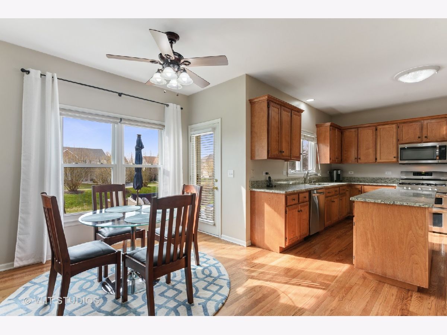
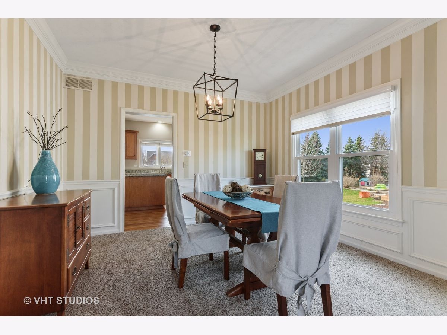
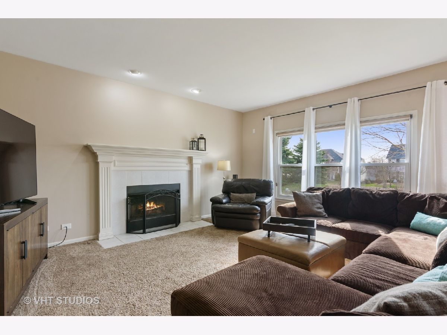
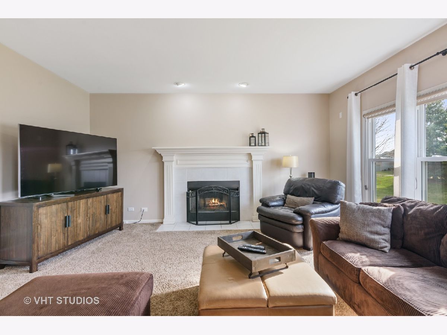
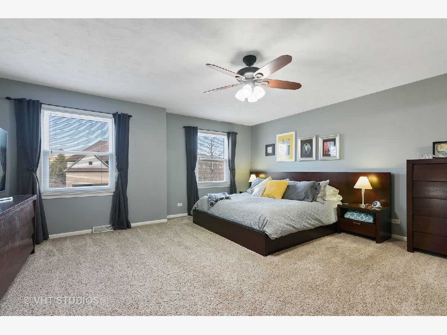
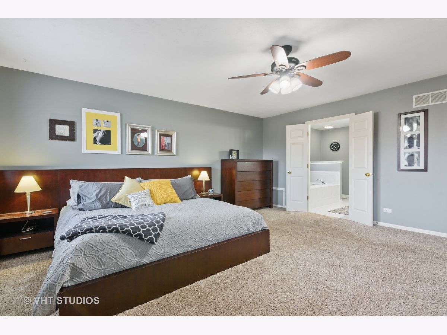
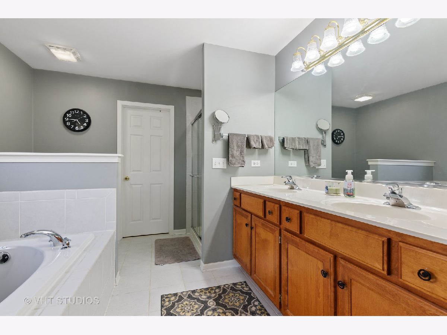
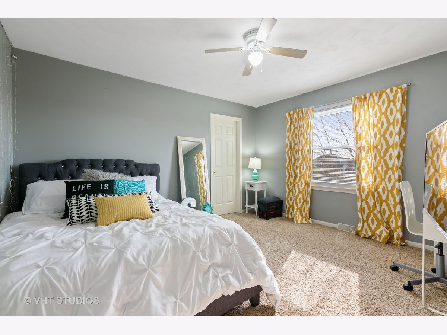
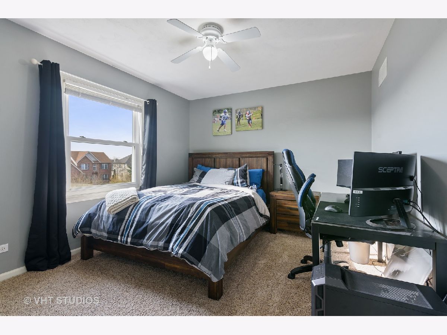
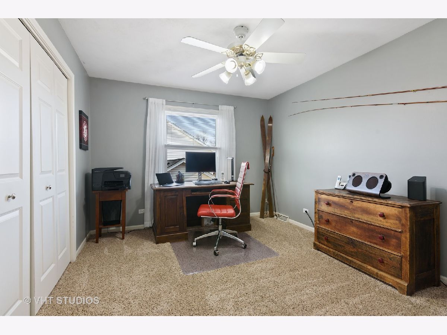
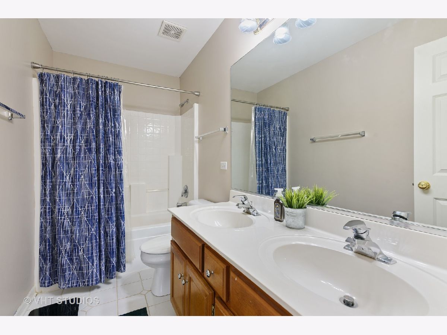
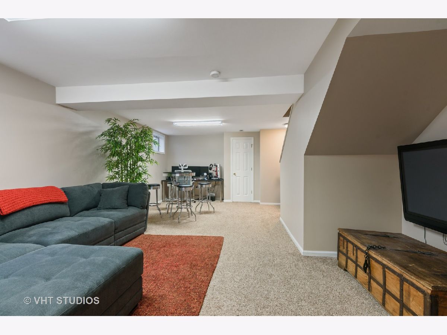
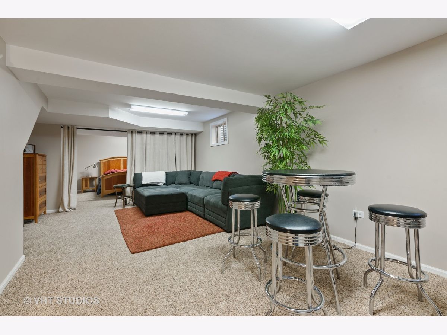
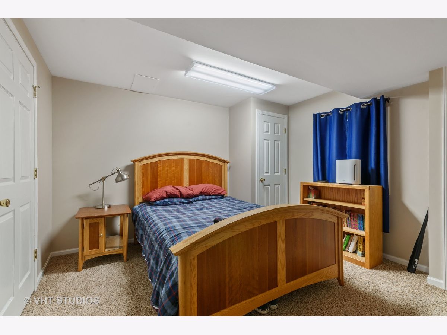
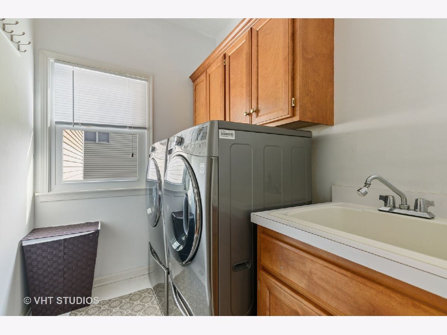
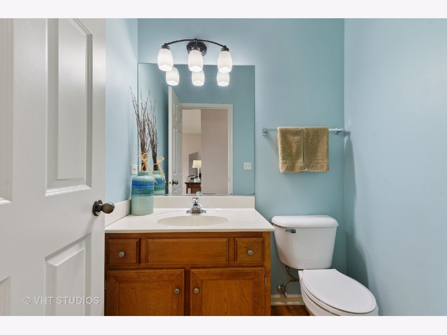
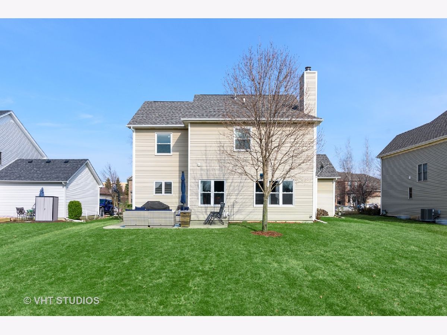
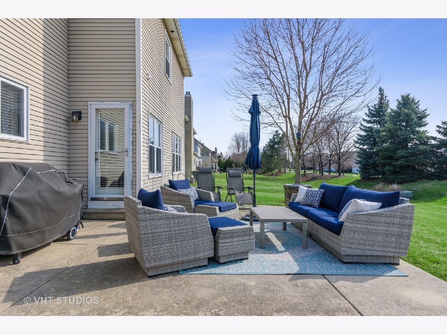
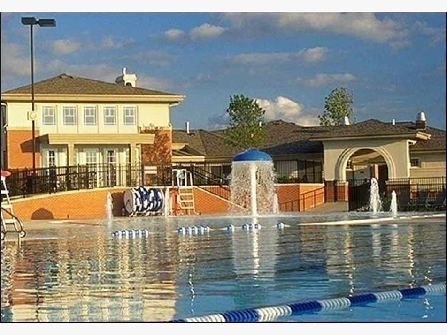
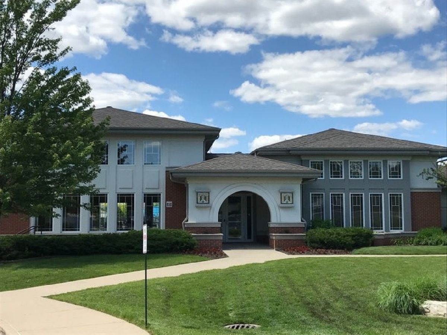
Room Specifics
Total Bedrooms: 4
Bedrooms Above Ground: 4
Bedrooms Below Ground: 0
Dimensions: —
Floor Type: Carpet
Dimensions: —
Floor Type: Carpet
Dimensions: —
Floor Type: Carpet
Full Bathrooms: 3
Bathroom Amenities: Separate Shower,Double Sink,Soaking Tub
Bathroom in Basement: 0
Rooms: Recreation Room
Basement Description: Finished,Crawl
Other Specifics
| 3 | |
| Concrete Perimeter | |
| Asphalt | |
| Patio | |
| — | |
| 11780 | |
| Unfinished | |
| Full | |
| Vaulted/Cathedral Ceilings, Hardwood Floors, First Floor Laundry | |
| Range, Microwave, Dishwasher, Refrigerator, Disposal, Stainless Steel Appliance(s) | |
| Not in DB | |
| Clubhouse, Sidewalks, Street Lights, Street Paved | |
| — | |
| — | |
| Wood Burning, Gas Starter |
Tax History
| Year | Property Taxes |
|---|---|
| 2020 | $10,020 |
Contact Agent
Nearby Similar Homes
Nearby Sold Comparables
Contact Agent
Listing Provided By
Baird & Warner Fox Valley - Geneva






