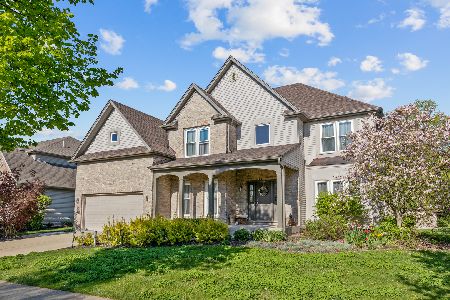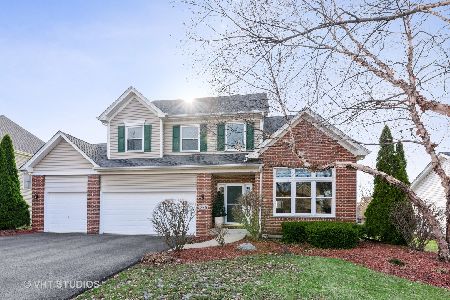679 Chasewood Drive, South Elgin, Illinois 60177
$405,000
|
Sold
|
|
| Status: | Closed |
| Sqft: | 3,420 |
| Cost/Sqft: | $118 |
| Beds: | 4 |
| Baths: | 4 |
| Year Built: | 2001 |
| Property Taxes: | $11,945 |
| Days On Market: | 2218 |
| Lot Size: | 0,11 |
Description
This beautiful, brick home is in Thornwood Pool Community and St. Charles School District, and features a two-story foyer, a family room with a vaulted ceiling, custom shutters and a wood-burning fireplace. Gourmet kitchen with a large butler's pantry, newer appliances, rich white cabinetry and gorgeous quartz countertops. Relax in the master suite with a large closet and luxury bath with a whirlpool tub. Exterior features include a private backyard with a stamped concrete patio and sidewalk, a natural gas line for your grill, and mature trees. Finished basement with 5th bedroom, rec room, bar and full bath. Enjoy summers at the Thornwood pool, and other amenities like tennis, basketball and volleyball courts, and many parks and walking trails. Minutes from shopping and dining!
Property Specifics
| Single Family | |
| — | |
| — | |
| 2001 | |
| Full | |
| — | |
| No | |
| 0.11 |
| Kane | |
| Thornwood | |
| 117 / Quarterly | |
| Clubhouse,Pool | |
| Public | |
| Public Sewer | |
| 10600274 | |
| 0905276009 |
Nearby Schools
| NAME: | DISTRICT: | DISTANCE: | |
|---|---|---|---|
|
Grade School
Corron Elementary School |
303 | — | |
|
High School
St Charles North High School |
303 | Not in DB | |
Property History
| DATE: | EVENT: | PRICE: | SOURCE: |
|---|---|---|---|
| 30 May, 2012 | Sold | $360,000 | MRED MLS |
| 2 Apr, 2012 | Under contract | $379,900 | MRED MLS |
| — | Last price change | $385,000 | MRED MLS |
| 30 Sep, 2011 | Listed for sale | $409,000 | MRED MLS |
| 13 Feb, 2020 | Sold | $405,000 | MRED MLS |
| 4 Jan, 2020 | Under contract | $405,000 | MRED MLS |
| 2 Jan, 2020 | Listed for sale | $405,000 | MRED MLS |
| 17 Jul, 2024 | Sold | $689,000 | MRED MLS |
| 20 May, 2024 | Under contract | $670,000 | MRED MLS |
| 6 May, 2024 | Listed for sale | $670,000 | MRED MLS |
Room Specifics
Total Bedrooms: 5
Bedrooms Above Ground: 4
Bedrooms Below Ground: 1
Dimensions: —
Floor Type: Carpet
Dimensions: —
Floor Type: Carpet
Dimensions: —
Floor Type: Carpet
Dimensions: —
Floor Type: —
Full Bathrooms: 4
Bathroom Amenities: —
Bathroom in Basement: 1
Rooms: Bedroom 5,Loft,Office
Basement Description: Finished
Other Specifics
| 3 | |
| Concrete Perimeter | |
| — | |
| — | |
| Fenced Yard | |
| 125 X 75 | |
| — | |
| Full | |
| Hardwood Floors, First Floor Laundry, First Floor Full Bath | |
| Range, Microwave, Dishwasher | |
| Not in DB | |
| Clubhouse, Pool, Tennis Courts, Sidewalks | |
| — | |
| — | |
| Wood Burning, Gas Starter |
Tax History
| Year | Property Taxes |
|---|---|
| 2012 | $9,342 |
| 2020 | $11,945 |
| 2024 | $13,175 |
Contact Agent
Nearby Similar Homes
Nearby Sold Comparables
Contact Agent
Listing Provided By
@Properties








