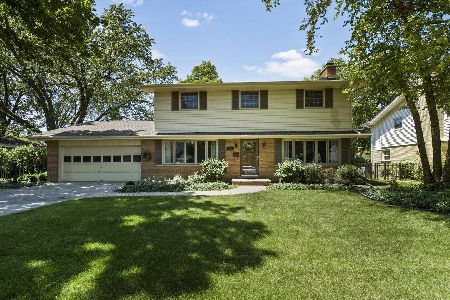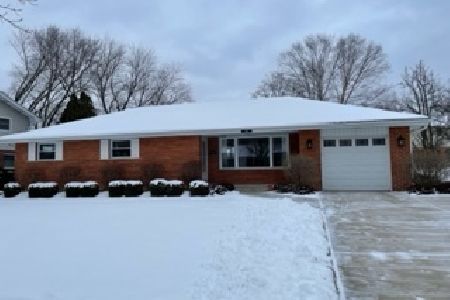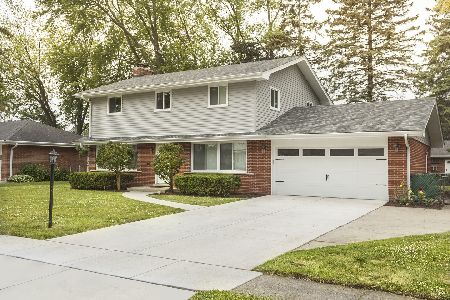662 Eagle Lane, Palatine, Illinois 60067
$392,000
|
Sold
|
|
| Status: | Closed |
| Sqft: | 2,160 |
| Cost/Sqft: | $190 |
| Beds: | 4 |
| Baths: | 3 |
| Year Built: | 1962 |
| Property Taxes: | $10,138 |
| Days On Market: | 2515 |
| Lot Size: | 0,21 |
Description
Move in ready home located in sidewalk community of Palatine. Beautiful white custom kitchen with endless quartz counters and cabinets, stainless steel appliances, wine cooler and extra space for kitchen table. Mud room coming off garage which is attached to sun room, perfect for those summer nights to eat outside. Step out to fully fenced yard and brick paver patio, perfect for entertaining. Both family and living room with bamboo flooring and offering an open concept. All 4 bedrooms on 2nd level with 3 panel doors. Separate office with french doors on 2nd level as well. Master suite with updated bath and walk in closet. Don't forget the full basement with recreational space, laundry and tons of storage. Walk to downtown Palatine, schools, library, shopping and more!
Property Specifics
| Single Family | |
| — | |
| — | |
| 1962 | |
| Full | |
| — | |
| No | |
| 0.21 |
| Cook | |
| Northview | |
| 0 / Not Applicable | |
| None | |
| Lake Michigan | |
| Public Sewer | |
| 10269642 | |
| 02141090130000 |
Nearby Schools
| NAME: | DISTRICT: | DISTANCE: | |
|---|---|---|---|
|
Grade School
Lincoln Elementary School |
15 | — | |
|
Middle School
Walter R Sundling Junior High Sc |
15 | Not in DB | |
|
High School
Palatine High School |
211 | Not in DB | |
Property History
| DATE: | EVENT: | PRICE: | SOURCE: |
|---|---|---|---|
| 14 Mar, 2012 | Sold | $265,000 | MRED MLS |
| 6 Feb, 2012 | Under contract | $265,000 | MRED MLS |
| 16 Nov, 2011 | Listed for sale | $265,000 | MRED MLS |
| 26 May, 2016 | Sold | $401,000 | MRED MLS |
| 12 Apr, 2016 | Under contract | $400,000 | MRED MLS |
| 9 Apr, 2016 | Listed for sale | $400,000 | MRED MLS |
| 31 May, 2019 | Sold | $392,000 | MRED MLS |
| 24 Apr, 2019 | Under contract | $410,000 | MRED MLS |
| — | Last price change | $425,000 | MRED MLS |
| 6 Mar, 2019 | Listed for sale | $425,000 | MRED MLS |
Room Specifics
Total Bedrooms: 4
Bedrooms Above Ground: 4
Bedrooms Below Ground: 0
Dimensions: —
Floor Type: Carpet
Dimensions: —
Floor Type: Carpet
Dimensions: —
Floor Type: Carpet
Full Bathrooms: 3
Bathroom Amenities: —
Bathroom in Basement: 0
Rooms: Recreation Room,Office,Mud Room,Sun Room,Foyer,Storage
Basement Description: Unfinished
Other Specifics
| 2 | |
| Concrete Perimeter | |
| — | |
| Porch Screened, Brick Paver Patio, Storms/Screens | |
| Fenced Yard | |
| 83 X 110 | |
| Unfinished | |
| Full | |
| Hardwood Floors, Walk-In Closet(s) | |
| Range, Microwave, Dishwasher, Refrigerator, Washer, Dryer, Disposal, Stainless Steel Appliance(s), Wine Refrigerator | |
| Not in DB | |
| Sidewalks, Street Lights, Street Paved | |
| — | |
| — | |
| Gas Log |
Tax History
| Year | Property Taxes |
|---|---|
| 2012 | $6,885 |
| 2016 | $8,884 |
| 2019 | $10,138 |
Contact Agent
Nearby Sold Comparables
Contact Agent
Listing Provided By
@properties







