670 Lake Ridge Drive, South Elgin, Illinois 60177
$499,000
|
Sold
|
|
| Status: | Closed |
| Sqft: | 3,302 |
| Cost/Sqft: | $150 |
| Beds: | 5 |
| Baths: | 4 |
| Year Built: | 2001 |
| Property Taxes: | $11,520 |
| Days On Market: | 1608 |
| Lot Size: | 0,19 |
Description
Fantastic opportunity in Thornwood for a 5 bedroom with an amazing open floorplan! This home has an absolutely gorgeous waterfront view allowing you to watch the sunset every night from your own private backyard! Inside you will love the welcoming 2 story foyer with gleaming hardwood floors that opens to both the living room & dining room. The large kitchen features SS appliances, huge island with seating, granite counters & pantry. The vaulted family room has a floor to ceiling shiplap gas fireplace, built-ins, bar & stunning chandelier. The large breakfast room leads you to your private patio & spacious backyard. Upstairs is the Grand Master suite with sitting area, large walk-in closet, huge master bath with double vanity, jacuzzi tub, and separate shower. Bedrooms 2, 3 & 4 are all a wonderful size. The 5th bedroom is very spacious & is located on the 1st floor, perfect for an in-law/guest arrangement, office or study space. Finished basement with full bath, rec room, bar & large crawl space. Active radon system. New A/C. New roof. New water heater. Updated 1/2 bath. All new light fixtures/fans throughout. New washer/dryer, SS refrigerator & dishwasher. New Plantation shutters throughout. Many additional updates uploaded to additional documents. SmartHome components: Ring doorbell & Nest thermostat stay. Located in Thornwood w/bike paths, parks, tennis courts, clubhouse, Exercise facility & pool. Minutes to fabulous dining & shopping. St Charles school district 303. Schedule today!
Property Specifics
| Single Family | |
| — | |
| — | |
| 2001 | |
| Full | |
| — | |
| Yes | |
| 0.19 |
| Kane | |
| Thornwood | |
| 130 / Quarterly | |
| Clubhouse,Exercise Facilities,Pool | |
| Public | |
| Public Sewer | |
| 11204086 | |
| 0905255003 |
Nearby Schools
| NAME: | DISTRICT: | DISTANCE: | |
|---|---|---|---|
|
Grade School
Corron Elementary School |
303 | — | |
|
Middle School
Wredling Middle School |
303 | Not in DB | |
|
High School
St Charles North High School |
303 | Not in DB | |
Property History
| DATE: | EVENT: | PRICE: | SOURCE: |
|---|---|---|---|
| 28 Oct, 2013 | Sold | $378,000 | MRED MLS |
| 10 Sep, 2013 | Under contract | $384,900 | MRED MLS |
| — | Last price change | $404,900 | MRED MLS |
| 25 Jul, 2013 | Listed for sale | $404,900 | MRED MLS |
| 19 Oct, 2021 | Sold | $499,000 | MRED MLS |
| 8 Sep, 2021 | Under contract | $495,000 | MRED MLS |
| 2 Sep, 2021 | Listed for sale | $495,000 | MRED MLS |
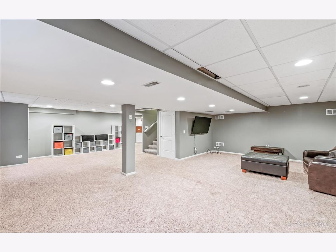
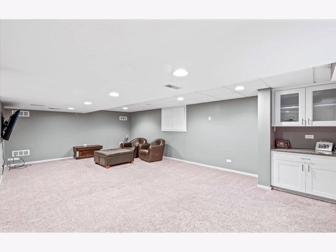
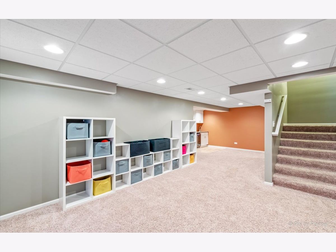
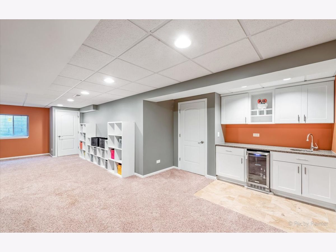
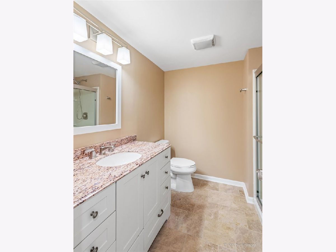
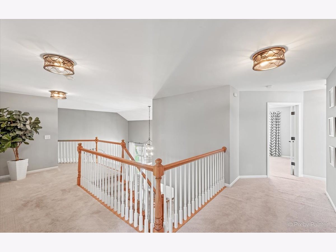
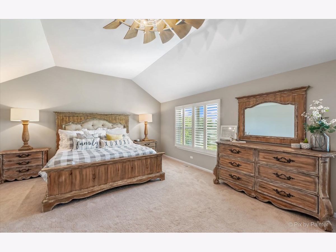
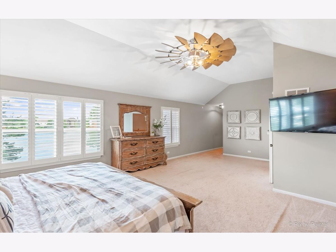
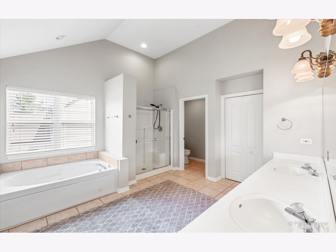
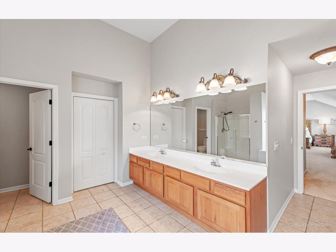
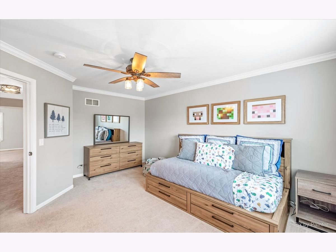
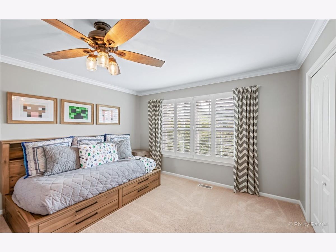
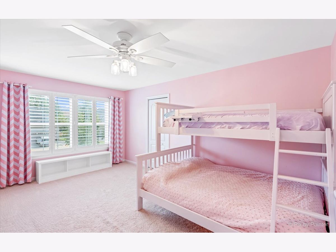
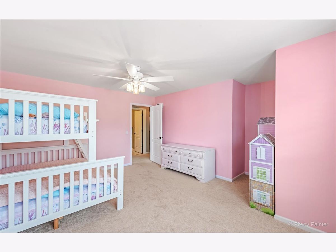
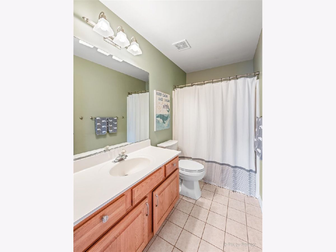
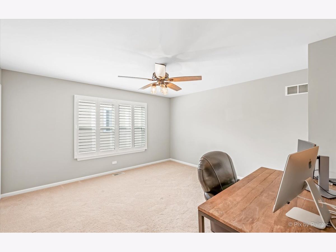
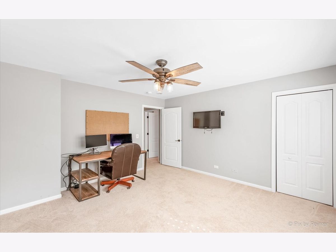
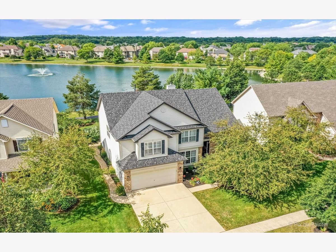
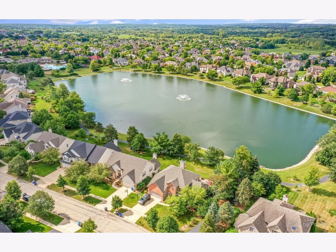
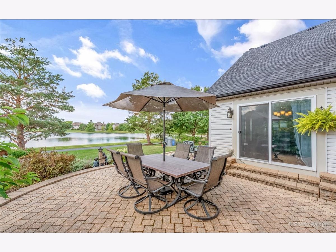
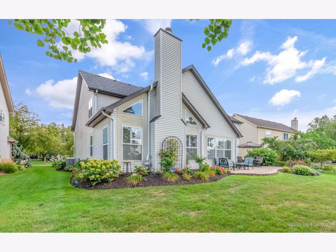
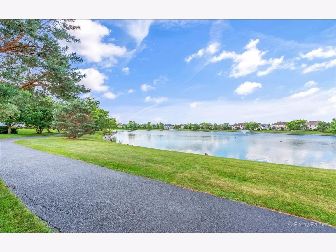
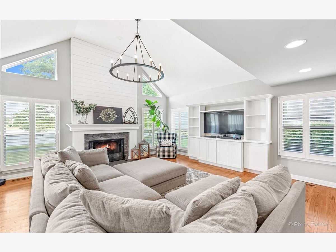
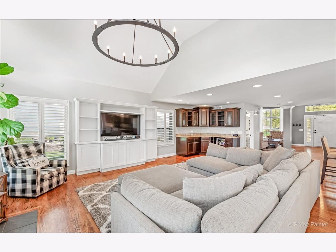
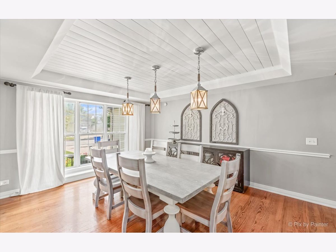
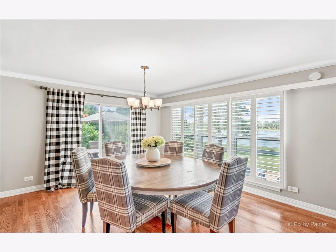
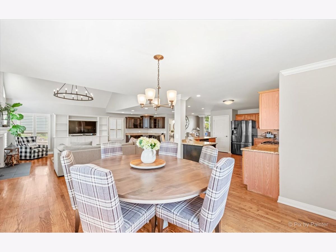
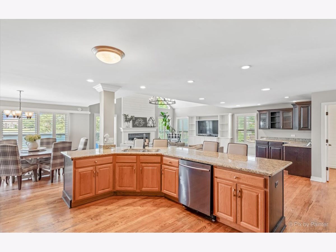
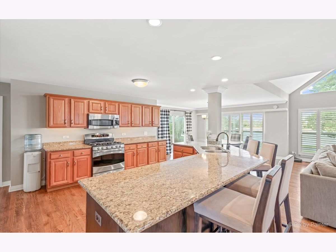
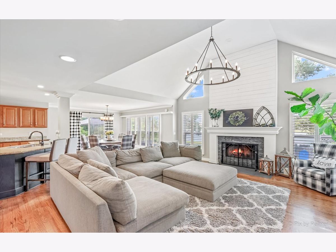
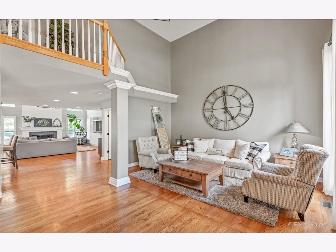
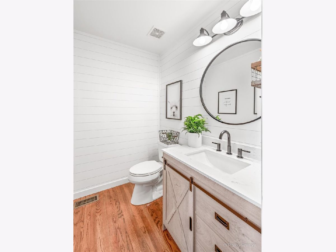
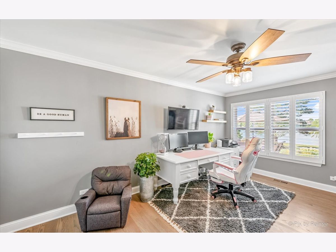
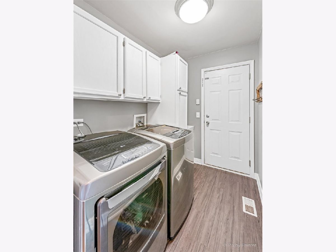
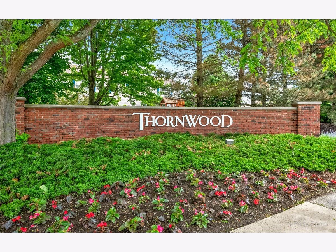
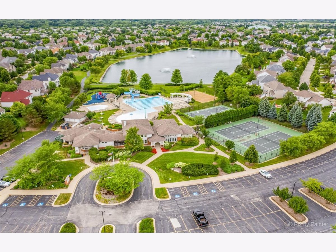
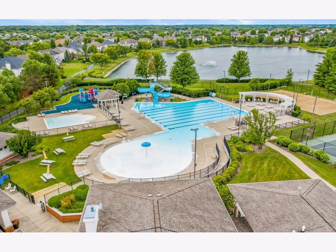
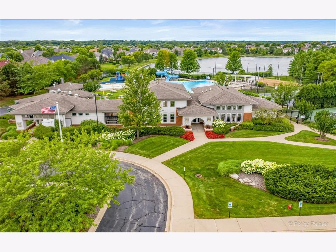
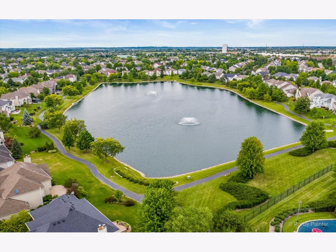
Room Specifics
Total Bedrooms: 5
Bedrooms Above Ground: 5
Bedrooms Below Ground: 0
Dimensions: —
Floor Type: Carpet
Dimensions: —
Floor Type: Carpet
Dimensions: —
Floor Type: Carpet
Dimensions: —
Floor Type: —
Full Bathrooms: 4
Bathroom Amenities: Separate Shower,Double Sink,Soaking Tub
Bathroom in Basement: 1
Rooms: Eating Area,Bedroom 5,Media Room
Basement Description: Finished,Crawl
Other Specifics
| 3 | |
| Concrete Perimeter | |
| Asphalt | |
| Brick Paver Patio | |
| Landscaped,Water View | |
| 65X129 | |
| — | |
| Full | |
| Vaulted/Cathedral Ceilings, Bar-Dry, Bar-Wet, Hardwood Floors, First Floor Bedroom, First Floor Laundry | |
| Range, Microwave, Dishwasher, Refrigerator | |
| Not in DB | |
| Clubhouse, Park, Pool, Tennis Court(s), Sidewalks, Street Lights | |
| — | |
| — | |
| Gas Starter |
Tax History
| Year | Property Taxes |
|---|---|
| 2013 | $9,824 |
| 2021 | $11,520 |
Contact Agent
Nearby Similar Homes
Nearby Sold Comparables
Contact Agent
Listing Provided By
Keller Williams Inspire - Geneva






