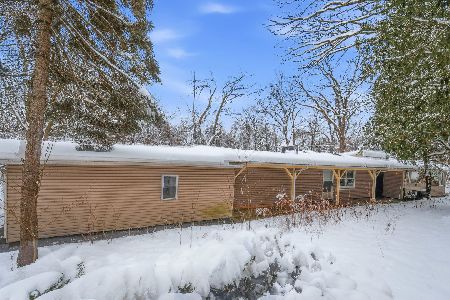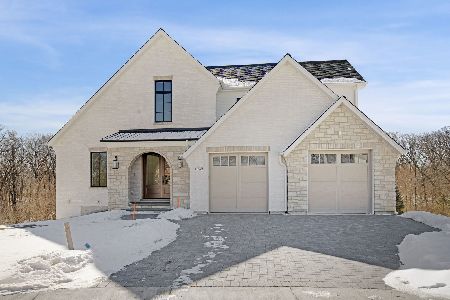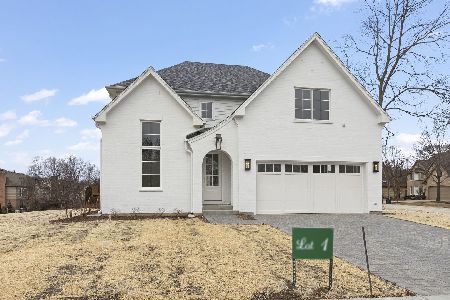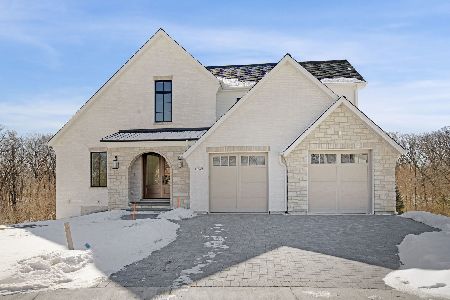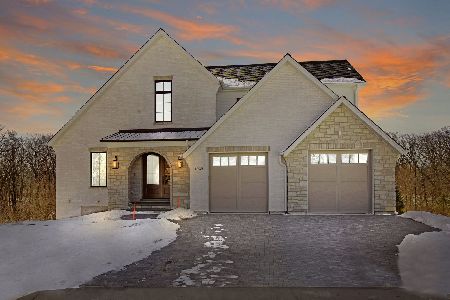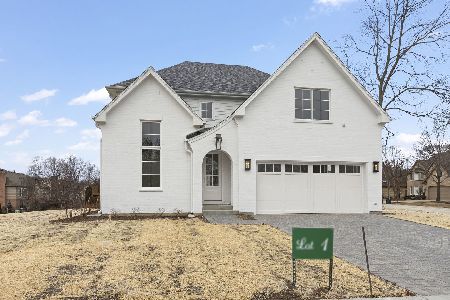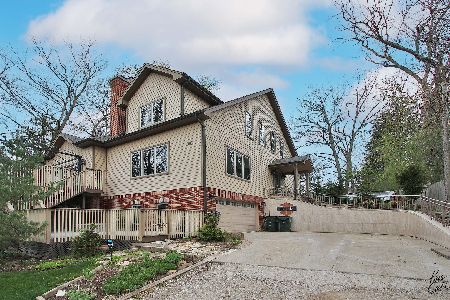662 Meryls Court, Palatine, Illinois 60074
$950,000
|
Sold
|
|
| Status: | Closed |
| Sqft: | 4,445 |
| Cost/Sqft: | $225 |
| Beds: | 4 |
| Baths: | 6 |
| Year Built: | 2005 |
| Property Taxes: | $17,088 |
| Days On Market: | 629 |
| Lot Size: | 0,27 |
Description
This model home design is nestled on a peaceful cul-de-sac in the sought after neighborhood of Dunhaven Woods. This custom brick home with stone finishes offers luxury, and the interior design showcases custom finishes thoughtfully and meticulously planned. This one of a kind home has an airy floorplan ideal for entertaining with a two story foyer adjacent to an elegant custom living and dining room. Main level with two story fire place in family room, private office with coffered ceilings, full bath, office/bedroom and mud room. Second back staircase that will lead you to 4 bedrooms and loft. Master suite with custom walk-in closet, new five piece luxury bath bathroom (2023,) and attached workout space with coffee bar. Three additional bedrooms with different and unique ceiling features, and one with a built in bunk. Both bedroom bathrooms were designed with elegance, and offer heated floors (2023.) Full English basement with custom wood bar perfect for entertaining a full kitchenette, theater room with built in surround sound , gas fireplace, bedroom and full bath. Step outside to private two level brick patio and enjoy the secluded fire pit. Finished heated garage with epoxy floors. Stunning details throughout this home and minutes from Deer Park shopping and restaurants!! SHOWINGS START TUESDAY, MAY 7TH!
Property Specifics
| Single Family | |
| — | |
| — | |
| 2005 | |
| — | |
| — | |
| No | |
| 0.27 |
| Cook | |
| Dunhaven Woods | |
| 532 / Annual | |
| — | |
| — | |
| — | |
| 12046484 | |
| 02031050450000 |
Nearby Schools
| NAME: | DISTRICT: | DISTANCE: | |
|---|---|---|---|
|
Grade School
Lincoln Elementary School |
15 | — | |
|
Middle School
Walter R Sundling Junior High Sc |
15 | Not in DB | |
|
High School
Palatine High School |
211 | Not in DB | |
Property History
| DATE: | EVENT: | PRICE: | SOURCE: |
|---|---|---|---|
| 9 Nov, 2016 | Sold | $672,500 | MRED MLS |
| 14 Sep, 2016 | Under contract | $725,000 | MRED MLS |
| — | Last price change | $799,900 | MRED MLS |
| 4 Aug, 2016 | Listed for sale | $799,900 | MRED MLS |
| 7 Jun, 2024 | Sold | $950,000 | MRED MLS |
| 8 May, 2024 | Under contract | $999,999 | MRED MLS |
| 3 May, 2024 | Listed for sale | $999,999 | MRED MLS |














































Room Specifics
Total Bedrooms: 5
Bedrooms Above Ground: 4
Bedrooms Below Ground: 1
Dimensions: —
Floor Type: —
Dimensions: —
Floor Type: —
Dimensions: —
Floor Type: —
Dimensions: —
Floor Type: —
Full Bathrooms: 6
Bathroom Amenities: Whirlpool,Separate Shower,Double Sink,Soaking Tub
Bathroom in Basement: 1
Rooms: —
Basement Description: Finished
Other Specifics
| 3 | |
| — | |
| Concrete | |
| — | |
| — | |
| 113 X 126 | |
| — | |
| — | |
| — | |
| — | |
| Not in DB | |
| — | |
| — | |
| — | |
| — |
Tax History
| Year | Property Taxes |
|---|---|
| 2016 | $18,895 |
| 2024 | $17,088 |
Contact Agent
Nearby Similar Homes
Nearby Sold Comparables
Contact Agent
Listing Provided By
Advantage Realty Group

