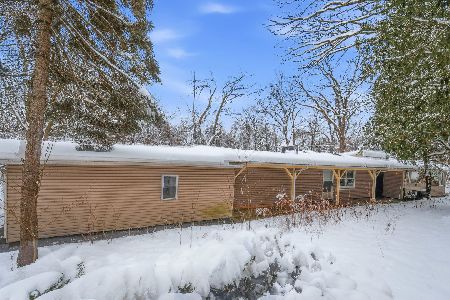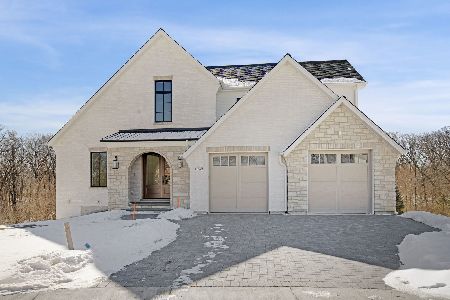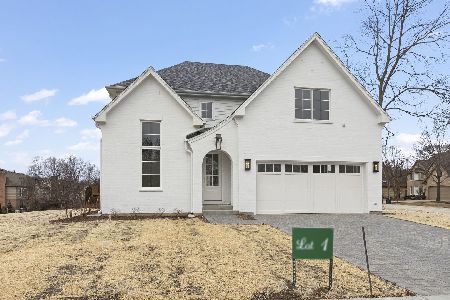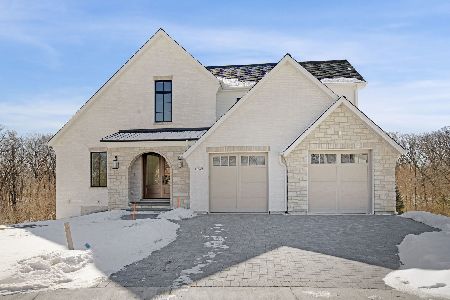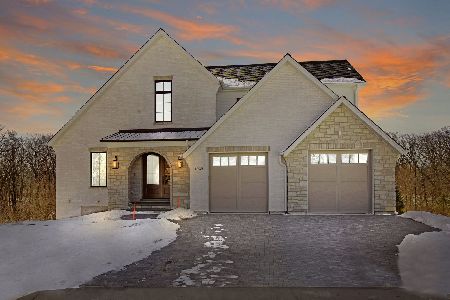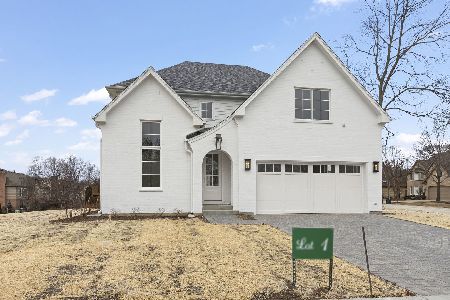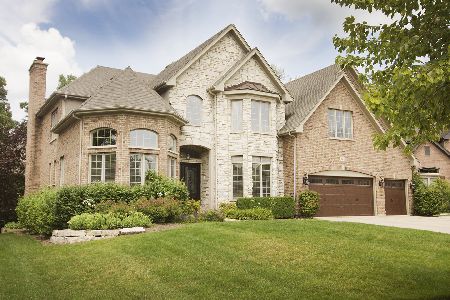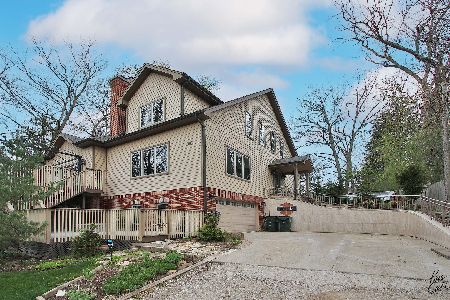662 Meryls Court, Palatine, Illinois 60074
$672,500
|
Sold
|
|
| Status: | Closed |
| Sqft: | 4,445 |
| Cost/Sqft: | $163 |
| Beds: | 4 |
| Baths: | 6 |
| Year Built: | 2005 |
| Property Taxes: | $18,895 |
| Days On Market: | 3459 |
| Lot Size: | 0,27 |
Description
HUGE PRICE REDUCTION! Custom brick home with stone finishes, located in a cul-de-sac. Welcome your guests into this two story foyer adjacent to an elegant living and dining room. Main level with open floor plan, two story fire place in family room, private office with coffered ceilings, full bath, mud room and much more. 2nd stair case will lead you to 4 bedrooms and loft. Master suite with sitting room, walk in closet and luxury bath. Don't forget the full English basement with custom bar, kitchenette, theater, 2nd fireplace, surround sound, bedroom and full bath. Step outside to private two level brick patio and enjoy the secluded fire pit. Finished heated garage with epoxy floors. Stunning details throughout this 5300 sq ft of livable space.
Property Specifics
| Single Family | |
| — | |
| — | |
| 2005 | |
| Full,English | |
| — | |
| No | |
| 0.27 |
| Cook | |
| Dunhaven Woods | |
| 532 / Annual | |
| Other | |
| Lake Michigan | |
| Public Sewer | |
| 09306672 | |
| 02031050450000 |
Nearby Schools
| NAME: | DISTRICT: | DISTANCE: | |
|---|---|---|---|
|
Grade School
Lincoln Elementary School |
15 | — | |
|
Middle School
Walter R Sundling Junior High Sc |
15 | Not in DB | |
|
High School
Palatine High School |
211 | Not in DB | |
Property History
| DATE: | EVENT: | PRICE: | SOURCE: |
|---|---|---|---|
| 9 Nov, 2016 | Sold | $672,500 | MRED MLS |
| 14 Sep, 2016 | Under contract | $725,000 | MRED MLS |
| — | Last price change | $799,900 | MRED MLS |
| 4 Aug, 2016 | Listed for sale | $799,900 | MRED MLS |
| 7 Jun, 2024 | Sold | $950,000 | MRED MLS |
| 8 May, 2024 | Under contract | $999,999 | MRED MLS |
| 3 May, 2024 | Listed for sale | $999,999 | MRED MLS |
Room Specifics
Total Bedrooms: 5
Bedrooms Above Ground: 4
Bedrooms Below Ground: 1
Dimensions: —
Floor Type: Carpet
Dimensions: —
Floor Type: Carpet
Dimensions: —
Floor Type: Carpet
Dimensions: —
Floor Type: —
Full Bathrooms: 6
Bathroom Amenities: Whirlpool,Separate Shower,Double Sink,Soaking Tub
Bathroom in Basement: 1
Rooms: Kitchen,Bedroom 5,Deck,Foyer,Loft,Mud Room,Office,Pantry,Storage,Theatre Room,Utility Room-1st Floor,Walk In Closet
Basement Description: Finished
Other Specifics
| 3 | |
| — | |
| Concrete | |
| Deck, Patio, Brick Paver Patio, Storms/Screens | |
| Cul-De-Sac,Forest Preserve Adjacent,Nature Preserve Adjacent,Landscaped,Wooded | |
| 113 X 126 | |
| — | |
| Full | |
| Vaulted/Cathedral Ceilings, Bar-Wet, Hardwood Floors, Wood Laminate Floors, First Floor Laundry, First Floor Full Bath | |
| Double Oven, Range, Microwave, Dishwasher, Refrigerator, High End Refrigerator, Washer, Dryer, Disposal, Stainless Steel Appliance(s) | |
| Not in DB | |
| Sidewalks, Street Lights, Street Paved | |
| — | |
| — | |
| Gas Log, Gas Starter |
Tax History
| Year | Property Taxes |
|---|---|
| 2016 | $18,895 |
| 2024 | $17,088 |
Contact Agent
Nearby Similar Homes
Nearby Sold Comparables
Contact Agent
Listing Provided By
Coldwell Banker Residential Brokerage

