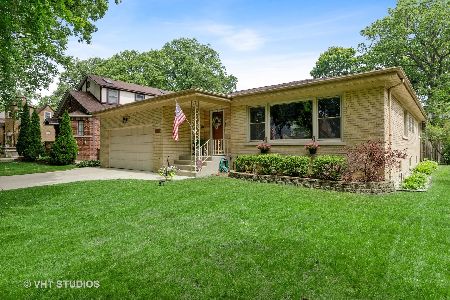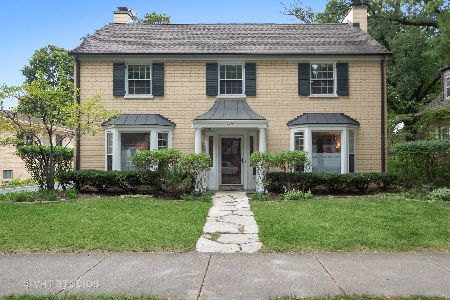6668 Sioux Avenue, Forest Glen, Chicago, Illinois 60646
$585,000
|
Sold
|
|
| Status: | Closed |
| Sqft: | 3,288 |
| Cost/Sqft: | $198 |
| Beds: | 5 |
| Baths: | 4 |
| Year Built: | 1950 |
| Property Taxes: | $9,550 |
| Days On Market: | 3522 |
| Lot Size: | 0,00 |
Description
Rarely available jumbo Georgian with two-story addition in prime Edgebrook location. Five large bedrooms with over 3200 square feet of living space. A large living room features a fireplace, built-ins, and a bay window. Cove ceilings and arches enhance the living room and separate dining room. Large kitchen sports an eating area and a picture window and completes a nice circular traffic flow with the foyer, living room, and dining room. A spacious sunroom provides four seasons of bright sunlight and overlooks a nice patio and yard. All bedrooms are on the second floor and are generous in size with closets. Two bedrooms are tandem with a Jack and Jill full bath in between. Shared full bath off the master bedroom. Basement features a retro wet bar and fireplace. Other features include quiet gas radiant heat, substantial accessible storage, and a great location: walk to award-winning Edgebrook School, the park, the train, and downtown Edgebrook.
Property Specifics
| Single Family | |
| — | |
| Georgian | |
| 1950 | |
| Full | |
| JUMBO GEORGIAN | |
| No | |
| — |
| Cook | |
| — | |
| 0 / Not Applicable | |
| None | |
| Lake Michigan | |
| Public Sewer | |
| 09241759 | |
| 10333110080000 |
Nearby Schools
| NAME: | DISTRICT: | DISTANCE: | |
|---|---|---|---|
|
Grade School
Edgebrook Elementary School |
299 | — | |
|
Middle School
Edgebrook Elementary School |
299 | Not in DB | |
|
High School
Taft High School |
299 | Not in DB | |
Property History
| DATE: | EVENT: | PRICE: | SOURCE: |
|---|---|---|---|
| 8 Aug, 2016 | Sold | $585,000 | MRED MLS |
| 26 Jun, 2016 | Under contract | $649,900 | MRED MLS |
| — | Last price change | $669,900 | MRED MLS |
| 31 May, 2016 | Listed for sale | $669,900 | MRED MLS |
Room Specifics
Total Bedrooms: 5
Bedrooms Above Ground: 5
Bedrooms Below Ground: 0
Dimensions: —
Floor Type: Carpet
Dimensions: —
Floor Type: Carpet
Dimensions: —
Floor Type: Hardwood
Dimensions: —
Floor Type: —
Full Bathrooms: 4
Bathroom Amenities: —
Bathroom in Basement: 1
Rooms: Bedroom 5,Foyer,Recreation Room
Basement Description: Partially Finished
Other Specifics
| 1 | |
| Concrete Perimeter | |
| Concrete | |
| Patio | |
| — | |
| 50 X 125 | |
| — | |
| — | |
| Bar-Wet | |
| Range, Dishwasher, Refrigerator | |
| Not in DB | |
| Sidewalks, Street Lights | |
| — | |
| — | |
| Wood Burning |
Tax History
| Year | Property Taxes |
|---|---|
| 2016 | $9,550 |
Contact Agent
Nearby Similar Homes
Nearby Sold Comparables
Contact Agent
Listing Provided By
Baird & Warner










