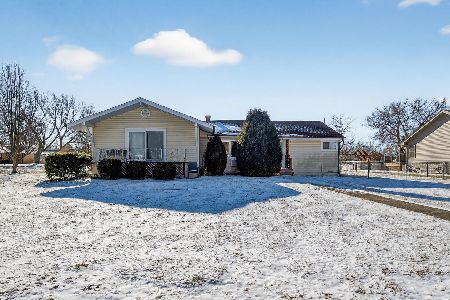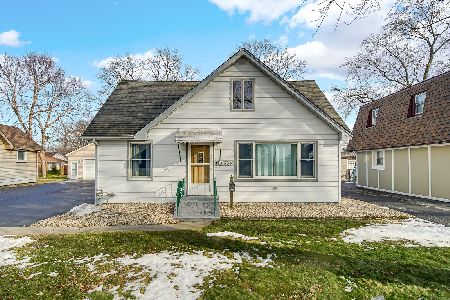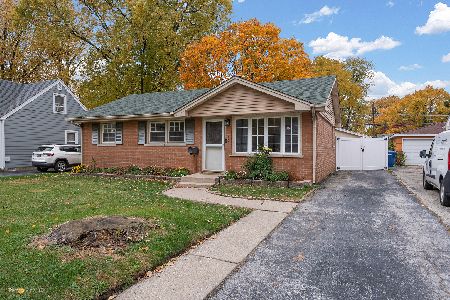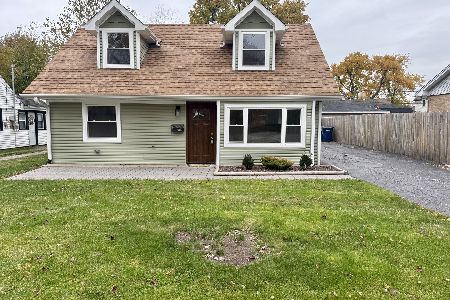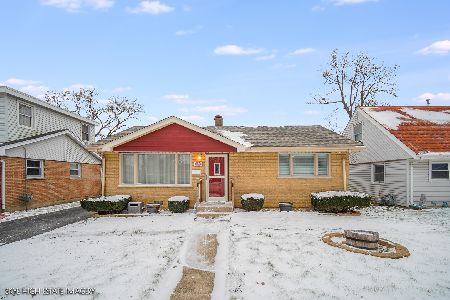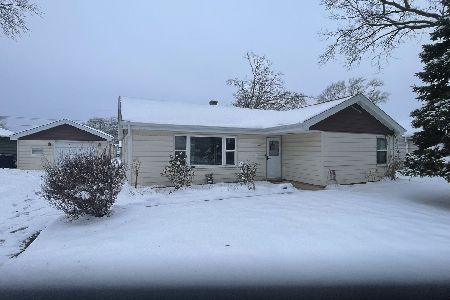6628 115th Place, Worth, Illinois 60482
$383,000
|
Sold
|
|
| Status: | Closed |
| Sqft: | 2,600 |
| Cost/Sqft: | $152 |
| Beds: | 4 |
| Baths: | 3 |
| Year Built: | 2019 |
| Property Taxes: | $0 |
| Days On Market: | 2513 |
| Lot Size: | 0,00 |
Description
This Brand New open concept Split level (approximately 2,600 square feet) features 4 bedrooms and 3 full bath rooms The main level has a formal living and dinning room with tray ceilings and hardwood floors; and, a spacious kitchen with a center island, an abundance of light colored cabinets, granite counter-tops, and black stainless steel appliances. The upper level features 3 bedroooms and 2 bath rooms with hardwood floors and 2 baths and a sky light. The comfortable master bedroom offers double sink, walk-in-closet and a balcony overlooking the back yard. The lower level has a utility room and laundry room with a high efficiency furnace; one full bath , the 4th bedroom; and, a spacious family room with a fireplace. This quality brick and sided home on a park size lot was constructed with 2 x 6, high efficiency furnace, 9 foot ceilings. Conveniently located within minutes of the commuter train, parks and a golf course. Schedule your showing today
Property Specifics
| Single Family | |
| — | |
| Bi-Level | |
| 2019 | |
| None | |
| — | |
| No | |
| — |
| Cook | |
| — | |
| 0 / Not Applicable | |
| None | |
| Lake Michigan | |
| Public Sewer | |
| 10297100 | |
| 24194040220000 |
Nearby Schools
| NAME: | DISTRICT: | DISTANCE: | |
|---|---|---|---|
|
Grade School
Worth Elementary School |
127 | — | |
|
Middle School
Worth Junior High School |
127 | Not in DB | |
|
High School
A B Shepard High School (campus |
218 | Not in DB | |
Property History
| DATE: | EVENT: | PRICE: | SOURCE: |
|---|---|---|---|
| 30 May, 2019 | Sold | $383,000 | MRED MLS |
| 5 Apr, 2019 | Under contract | $395,000 | MRED MLS |
| 4 Mar, 2019 | Listed for sale | $395,000 | MRED MLS |
Room Specifics
Total Bedrooms: 4
Bedrooms Above Ground: 4
Bedrooms Below Ground: 0
Dimensions: —
Floor Type: Hardwood
Dimensions: —
Floor Type: Hardwood
Dimensions: —
Floor Type: Ceramic Tile
Full Bathrooms: 3
Bathroom Amenities: Whirlpool,Separate Shower,Double Sink
Bathroom in Basement: 0
Rooms: Foyer
Basement Description: None
Other Specifics
| 2 | |
| Concrete Perimeter | |
| Concrete | |
| Balcony, Storms/Screens | |
| — | |
| 50X200 | |
| — | |
| Full | |
| Skylight(s), Hardwood Floors, Walk-In Closet(s) | |
| Range, Microwave, Dishwasher, Refrigerator, Stainless Steel Appliance(s) | |
| Not in DB | |
| — | |
| — | |
| — | |
| Wood Burning, Gas Starter |
Tax History
| Year | Property Taxes |
|---|
Contact Agent
Nearby Similar Homes
Nearby Sold Comparables
Contact Agent
Listing Provided By
Century 21 Affiliated

