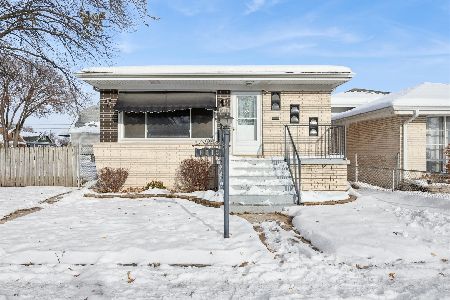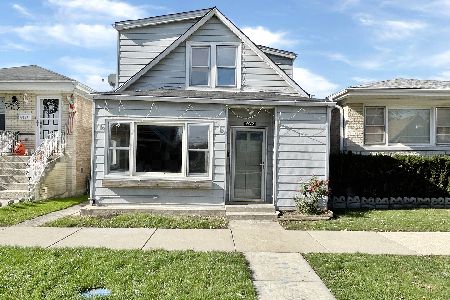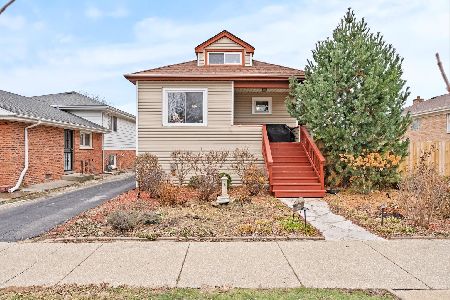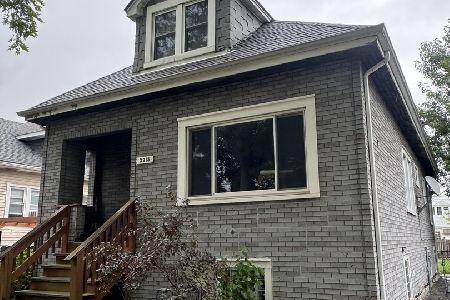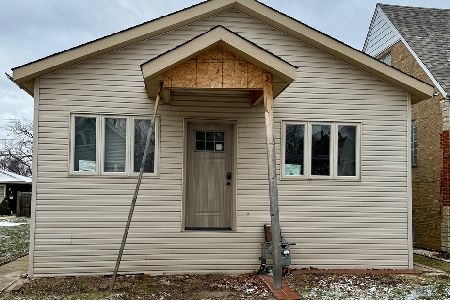6631 41st Street, Stickney, Illinois 60402
$299,000
|
Sold
|
|
| Status: | Closed |
| Sqft: | 1,389 |
| Cost/Sqft: | $215 |
| Beds: | 3 |
| Baths: | 3 |
| Year Built: | 1977 |
| Property Taxes: | $1,962 |
| Days On Market: | 227 |
| Lot Size: | 0,00 |
Description
Don't miss this one! Charming, all brick raised ranch, one owner treasure built in 1977! The freshly painted main floor welcomes you to a bright, inviting atmosphere. The fully applianced eat-in kitchen is a standout feature filled with natural light-an idyllic spot to start your day. Hardwood floors add character in select areas. This home features 3 full bedrooms on main level and 2 1/2 bath, one full bath conveniently located in semi finished basement. The lower level also offers a dry bar with stools included-perfect for entertaining or creating your ideal recreation space. Laundry room with washer and dryer. Outside, you'll find a small, fenced yard, ideal for gardening, relaxing, or letting your pet enjoy the outdoors. Additional highlights include a brand new roof(2024), new carpeting in liv room and a side drive leads to an oversized 2+ car garage. While some updates may be desired, the home is brimming with potential. Just a 1/2 block walk to grammar school and close to verybreasonably priced medical clinic for Stickney residents. Property is being tranferred AS-IS and buyer is required to take transfer of Village of Stickney compliance.
Property Specifics
| Single Family | |
| — | |
| — | |
| 1977 | |
| — | |
| — | |
| No | |
| — |
| Cook | |
| — | |
| — / Not Applicable | |
| — | |
| — | |
| — | |
| 12335350 | |
| 19062160120000 |
Nearby Schools
| NAME: | DISTRICT: | DISTANCE: | |
|---|---|---|---|
|
Grade School
Edison Elementary School |
103 | — | |
|
Middle School
Washington Middle School |
103 | Not in DB | |
|
High School
J Sterling Morton West High Scho |
201 | Not in DB | |
Property History
| DATE: | EVENT: | PRICE: | SOURCE: |
|---|---|---|---|
| 21 Jul, 2025 | Sold | $299,000 | MRED MLS |
| 16 Jun, 2025 | Under contract | $299,000 | MRED MLS |
| 6 Jun, 2025 | Listed for sale | $299,000 | MRED MLS |
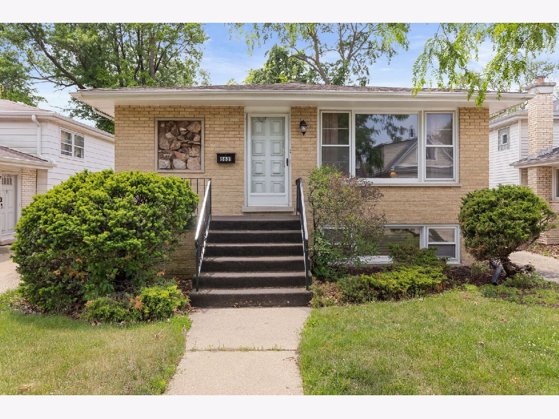
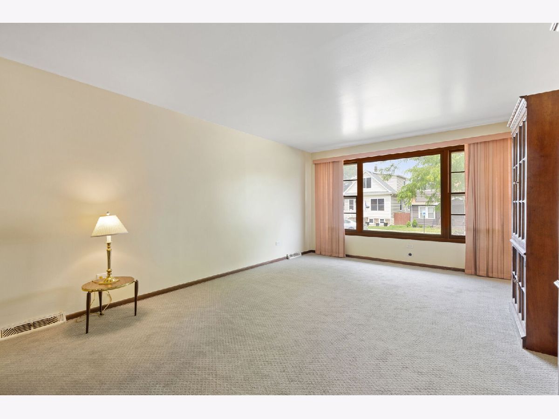
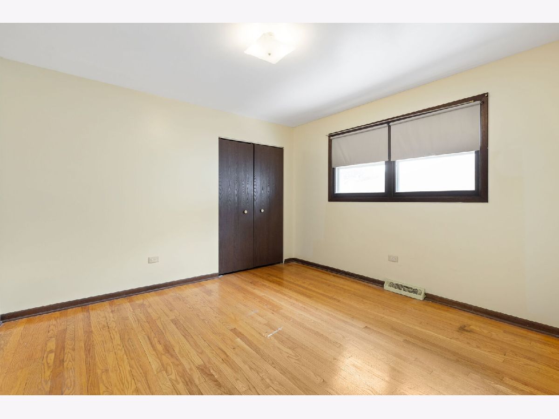

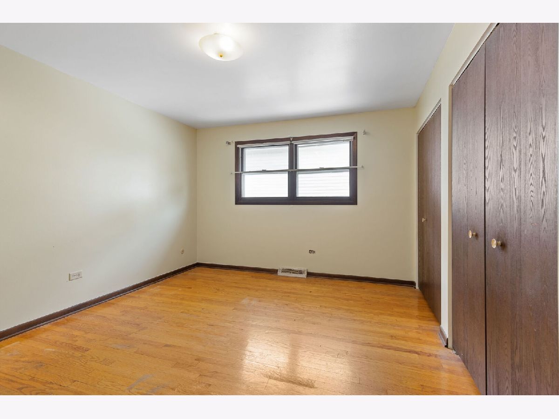
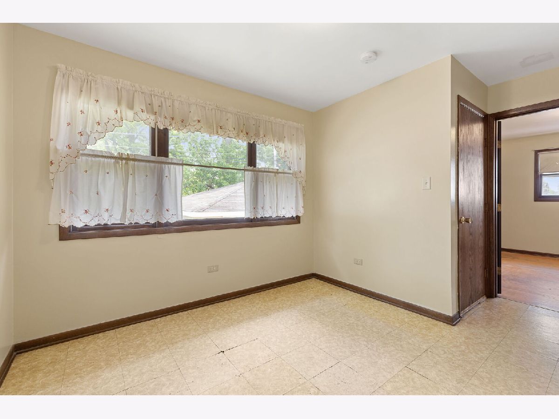
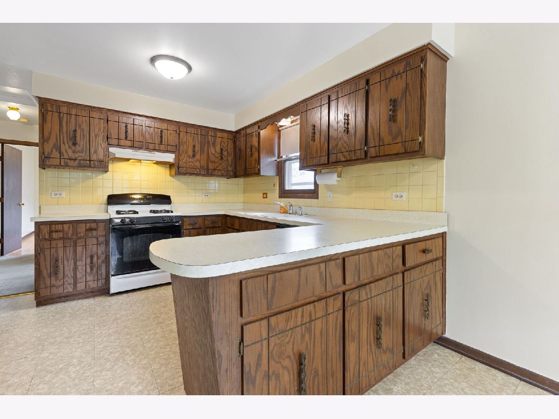
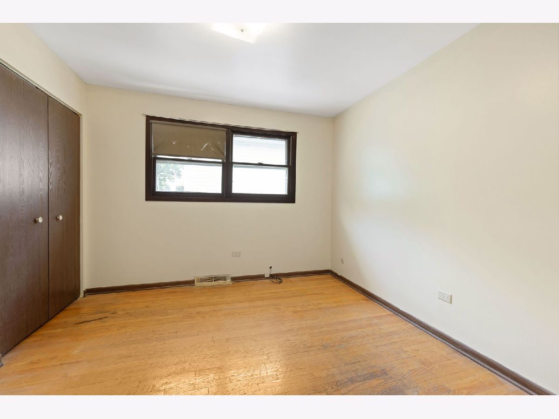
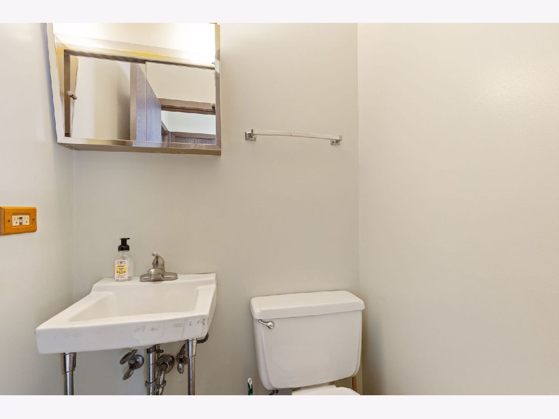
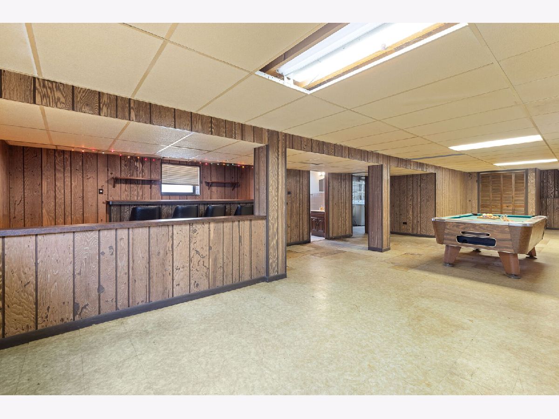
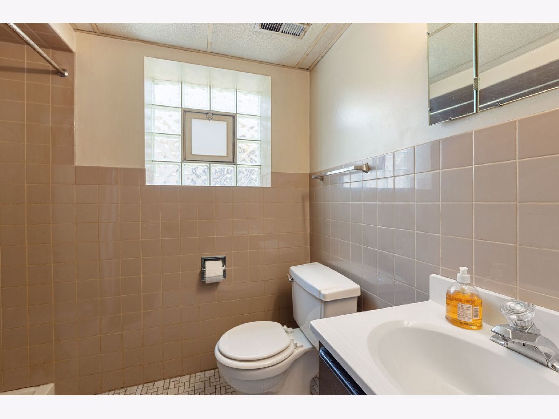
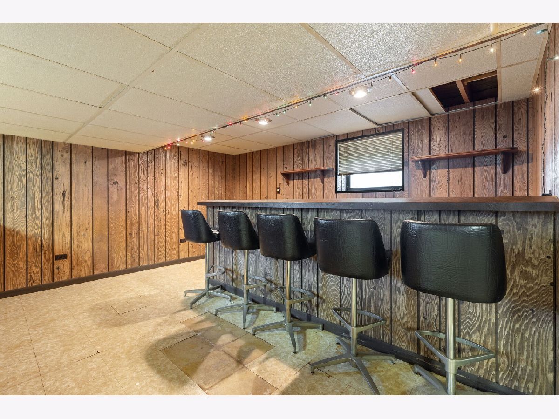
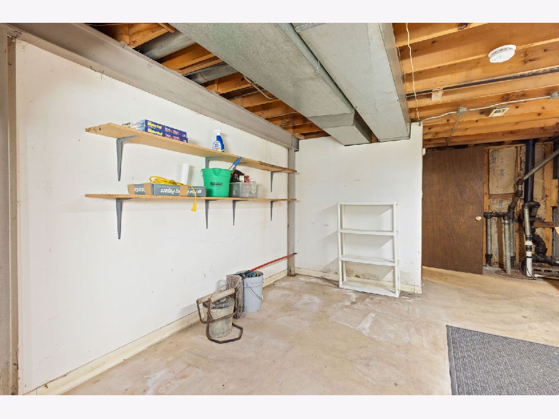
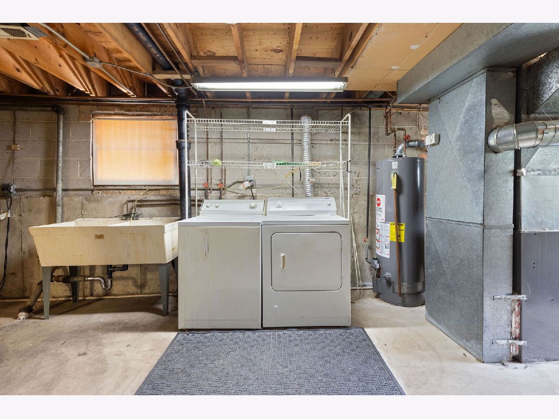
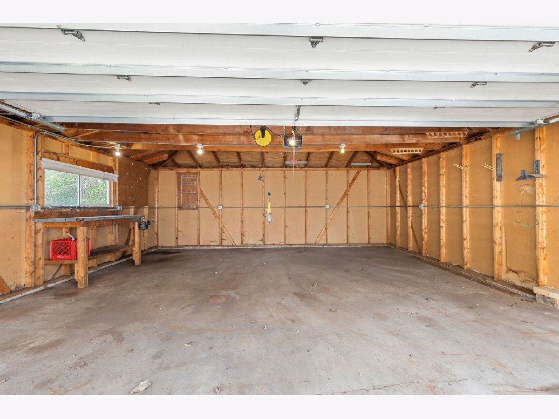
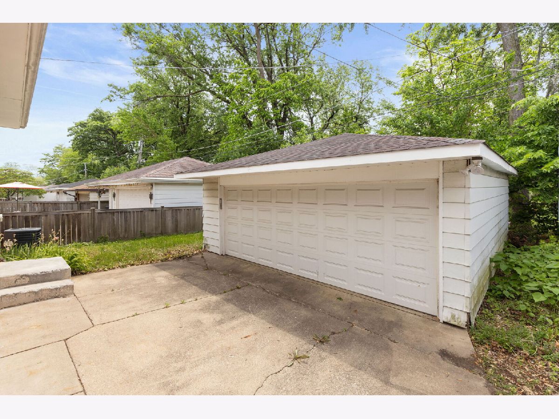
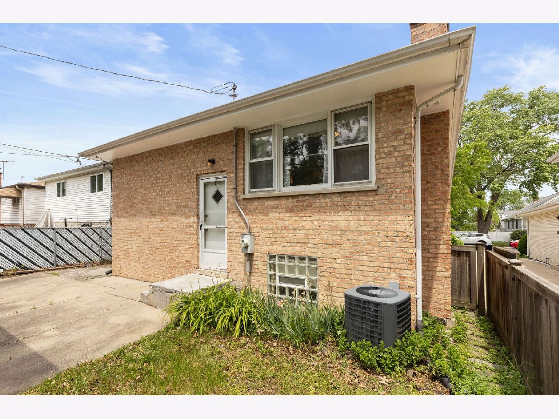
Room Specifics
Total Bedrooms: 3
Bedrooms Above Ground: 3
Bedrooms Below Ground: 0
Dimensions: —
Floor Type: —
Dimensions: —
Floor Type: —
Full Bathrooms: 3
Bathroom Amenities: —
Bathroom in Basement: 1
Rooms: —
Basement Description: —
Other Specifics
| 2 | |
| — | |
| — | |
| — | |
| — | |
| 40X111 | |
| — | |
| — | |
| — | |
| — | |
| Not in DB | |
| — | |
| — | |
| — | |
| — |
Tax History
| Year | Property Taxes |
|---|---|
| 2025 | $1,962 |
Contact Agent
Nearby Similar Homes
Nearby Sold Comparables
Contact Agent
Listing Provided By
Coldwell Banker Realty

