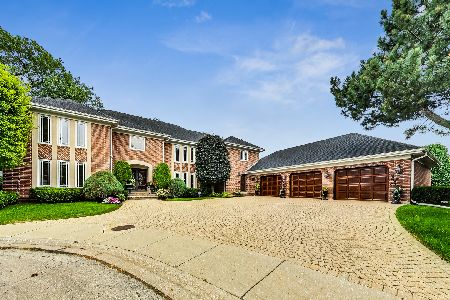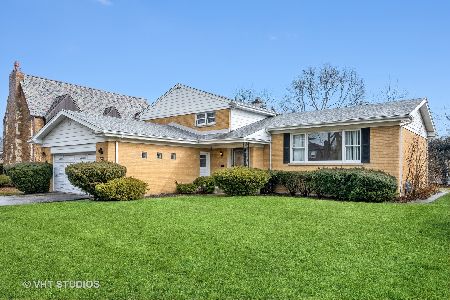6629 Ionia Avenue, Lincolnwood, Illinois 60712
$530,000
|
Sold
|
|
| Status: | Closed |
| Sqft: | 3,100 |
| Cost/Sqft: | $177 |
| Beds: | 4 |
| Baths: | 3 |
| Year Built: | 1959 |
| Property Taxes: | $13,403 |
| Days On Market: | 3357 |
| Lot Size: | 0,00 |
Description
Great detail and wonderful living space in this sprawling brick split level with classic charm on oversized lot. Marble entry leads into spacious home with hardwood flooring throughout. A large eat-in kitchen with separate office space, maple cabinets, island and granite tops. Separate dining room and extended, two-tier family room with wet bar to accommodate all your entertaining. En suite master bath, woodburning fireplace, skylights, custom closets, newer roof & new Pella front & back doors. Sub basement with extensive den/recreation area and large laundry room. Beautiful open yard and walk out paver patio, sprinkler system, dual HVAC, dual sump pumps, ejector pit, whole house generator, back up battery, security cameras, alarm system, 200 AMP elec panel and 2-1/2 car garage with paver driveway. Fantastic Lincolnwood location just outside the city and walking distance to the Metra in downtown Edgebrook.
Property Specifics
| Single Family | |
| — | |
| — | |
| 1959 | |
| Full | |
| — | |
| No | |
| — |
| Cook | |
| — | |
| 0 / Not Applicable | |
| None | |
| Lake Michigan | |
| Public Sewer | |
| 09385966 | |
| 10333130120000 |
Nearby Schools
| NAME: | DISTRICT: | DISTANCE: | |
|---|---|---|---|
|
Grade School
Todd Hall Elementary School |
74 | — | |
|
Middle School
Lincoln Hall Middle School |
74 | Not in DB | |
|
High School
Niles West High School |
219 | Not in DB | |
Property History
| DATE: | EVENT: | PRICE: | SOURCE: |
|---|---|---|---|
| 8 Feb, 2017 | Sold | $530,000 | MRED MLS |
| 6 Dec, 2016 | Under contract | $549,000 | MRED MLS |
| 10 Nov, 2016 | Listed for sale | $549,000 | MRED MLS |
Room Specifics
Total Bedrooms: 4
Bedrooms Above Ground: 4
Bedrooms Below Ground: 0
Dimensions: —
Floor Type: Hardwood
Dimensions: —
Floor Type: Hardwood
Dimensions: —
Floor Type: Hardwood
Full Bathrooms: 3
Bathroom Amenities: Whirlpool,Separate Shower
Bathroom in Basement: 0
Rooms: Recreation Room,Utility Room-Lower Level,Den,Mud Room,Foyer
Basement Description: Finished,Sub-Basement
Other Specifics
| 2.5 | |
| Concrete Perimeter | |
| Brick | |
| Patio, Brick Paver Patio, Storms/Screens | |
| — | |
| 74X151X118X144 | |
| — | |
| Full | |
| Skylight(s), Bar-Wet, Hardwood Floors | |
| Double Oven, Microwave, Dishwasher, Refrigerator, Washer, Dryer, Stainless Steel Appliance(s) | |
| Not in DB | |
| Sidewalks, Street Lights, Street Paved | |
| — | |
| — | |
| Gas Log |
Tax History
| Year | Property Taxes |
|---|---|
| 2017 | $13,403 |
Contact Agent
Nearby Similar Homes
Nearby Sold Comparables
Contact Agent
Listing Provided By
Dream Town Realty










