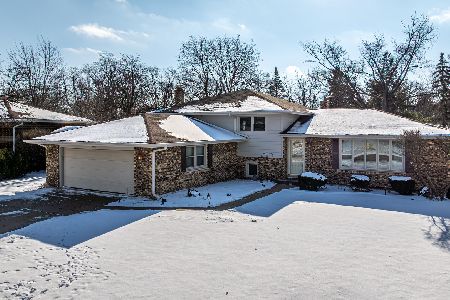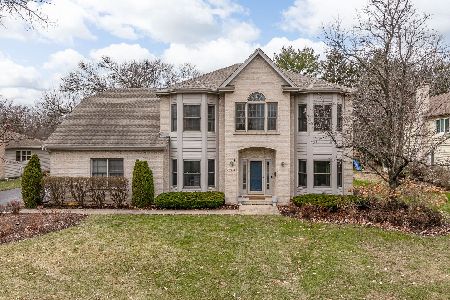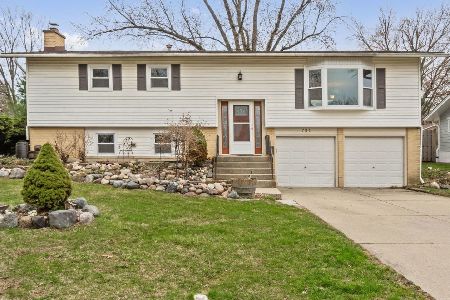6631 Fairmount Avenue, Downers Grove, Illinois 60516
$267,000
|
Sold
|
|
| Status: | Closed |
| Sqft: | 1,512 |
| Cost/Sqft: | $182 |
| Beds: | 3 |
| Baths: | 2 |
| Year Built: | 1966 |
| Property Taxes: | $4,786 |
| Days On Market: | 2999 |
| Lot Size: | 0,24 |
Description
This is a winner! Walk to grade school and McCollum Park! This is a great home and it is ready for the holidays! It offers strong curb appeal, nice landscaping and sits proudly on a tree lined street and it is in a great neighborhood. Wide open living and dining rooms with gleaming hardwood floors and big bright windows. The lovely bright kitchen offers msny cabinets, all appliances and a patio door to the deep yard. Upstairs you'll find spacious bedrooms, closets and an udated bath with double sinks (2007). Lower level has a family room, new bath, laundry room and storage. The large storage shed is included. The roof was replaced in 2008 and the windows in 2006. Bright, clean and ready to ring in the new year!
Property Specifics
| Single Family | |
| — | |
| Bi-Level | |
| 1966 | |
| None | |
| — | |
| No | |
| 0.24 |
| Du Page | |
| El Sierra | |
| 0 / Not Applicable | |
| None | |
| Lake Michigan | |
| Public Sewer | |
| 09798891 | |
| 0920208002 |
Nearby Schools
| NAME: | DISTRICT: | DISTANCE: | |
|---|---|---|---|
|
Grade School
El Sierra Elementary School |
58 | — | |
|
Middle School
O Neill Middle School |
58 | Not in DB | |
|
High School
South High School |
99 | Not in DB | |
Property History
| DATE: | EVENT: | PRICE: | SOURCE: |
|---|---|---|---|
| 7 May, 2010 | Sold | $253,000 | MRED MLS |
| 10 Mar, 2010 | Under contract | $269,800 | MRED MLS |
| — | Last price change | $279,900 | MRED MLS |
| 9 Sep, 2009 | Listed for sale | $292,900 | MRED MLS |
| 30 Jan, 2018 | Sold | $267,000 | MRED MLS |
| 30 Dec, 2017 | Under contract | $275,000 | MRED MLS |
| 10 Nov, 2017 | Listed for sale | $275,000 | MRED MLS |
Room Specifics
Total Bedrooms: 3
Bedrooms Above Ground: 3
Bedrooms Below Ground: 0
Dimensions: —
Floor Type: Hardwood
Dimensions: —
Floor Type: Wood Laminate
Full Bathrooms: 2
Bathroom Amenities: Whirlpool
Bathroom in Basement: 0
Rooms: No additional rooms
Basement Description: Crawl
Other Specifics
| 1 | |
| Concrete Perimeter | |
| Asphalt | |
| Deck | |
| Fenced Yard | |
| 75 X 140 | |
| — | |
| None | |
| Hardwood Floors, Wood Laminate Floors | |
| Range, Dishwasher, Refrigerator, Washer, Dryer | |
| Not in DB | |
| Sidewalks, Street Lights, Street Paved | |
| — | |
| — | |
| — |
Tax History
| Year | Property Taxes |
|---|---|
| 2010 | $4,394 |
| 2018 | $4,786 |
Contact Agent
Nearby Similar Homes
Nearby Sold Comparables
Contact Agent
Listing Provided By
RE/MAX Cornerstone










