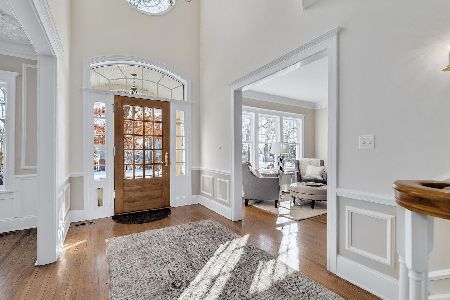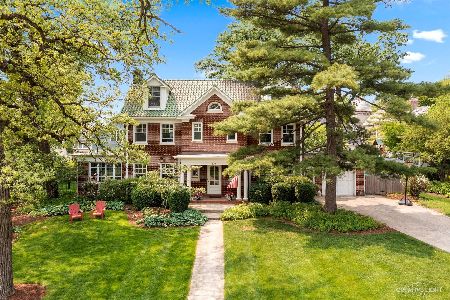677 Main Street, Glen Ellyn, Illinois 60137
$595,000
|
Sold
|
|
| Status: | Closed |
| Sqft: | 2,701 |
| Cost/Sqft: | $229 |
| Beds: | 3 |
| Baths: | 3 |
| Year Built: | 1927 |
| Property Taxes: | $20,120 |
| Days On Market: | 3781 |
| Lot Size: | 0,25 |
Description
Lake Ellyn area, 3-4 bedroom, 2.1 bath, French Eclectic! Walk to town, all schools, Lake Ellyn and the train station from this fantastic location. This architectural beauty has been impeccably maintained with many updates including new master bath 2009, new Pella windows 2008, new white kitchen 2006, hardscape and landscape 2009, and new cedar shake roof in 2001. The kitchen and family room open to one another with French doors to the gorgeous stone patio, and lush gardens with irrigation system and water feature. The classic center-entry floor plan includes formal living room with fireplace and French doors to patio. The dining room features original corner cabinetry and includes the charming staircase to the study/studio or fourth bedroom. Gleaming hardwood floors, vintage details, walk-up attic for extra storage, attached 2.5 car garage, brick driveway and walks. An amazing value for this heart-of-town, quintessential Glen Ellyn home! Forest Glen Elementary.
Property Specifics
| Single Family | |
| — | |
| — | |
| 1927 | |
| Full | |
| — | |
| No | |
| 0.25 |
| Du Page | |
| — | |
| 0 / Not Applicable | |
| None | |
| Lake Michigan | |
| Public Sewer | |
| 09040241 | |
| 0511118004 |
Nearby Schools
| NAME: | DISTRICT: | DISTANCE: | |
|---|---|---|---|
|
Grade School
Forest Glen Elementary School |
41 | — | |
|
Middle School
Hadley Junior High School |
41 | Not in DB | |
|
High School
Glenbard West High School |
87 | Not in DB | |
Property History
| DATE: | EVENT: | PRICE: | SOURCE: |
|---|---|---|---|
| 29 Mar, 2016 | Sold | $595,000 | MRED MLS |
| 15 Feb, 2016 | Under contract | $619,000 | MRED MLS |
| — | Last price change | $650,000 | MRED MLS |
| 16 Sep, 2015 | Listed for sale | $650,000 | MRED MLS |
Room Specifics
Total Bedrooms: 3
Bedrooms Above Ground: 3
Bedrooms Below Ground: 0
Dimensions: —
Floor Type: Hardwood
Dimensions: —
Floor Type: Hardwood
Full Bathrooms: 3
Bathroom Amenities: Double Sink,Full Body Spray Shower
Bathroom in Basement: 0
Rooms: Foyer,Office,Pantry,Storage
Basement Description: Unfinished
Other Specifics
| 2.5 | |
| — | |
| Brick | |
| Patio, Brick Paver Patio, Storms/Screens | |
| — | |
| 70X165 | |
| Interior Stair | |
| Full | |
| Hardwood Floors | |
| Double Oven, Microwave, Dishwasher, Refrigerator, Washer, Dryer, Disposal | |
| Not in DB | |
| Sidewalks, Street Lights, Street Paved | |
| — | |
| — | |
| Wood Burning |
Tax History
| Year | Property Taxes |
|---|---|
| 2016 | $20,120 |
Contact Agent
Nearby Similar Homes
Nearby Sold Comparables
Contact Agent
Listing Provided By
Keller Williams Premiere Properties












