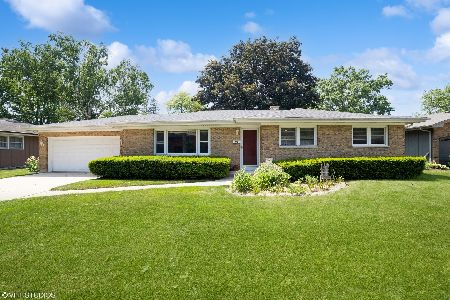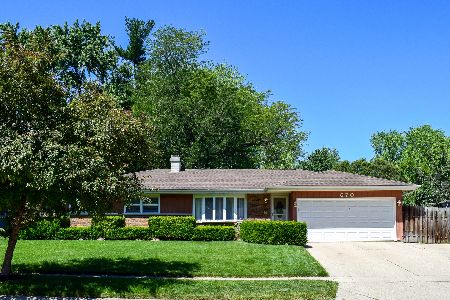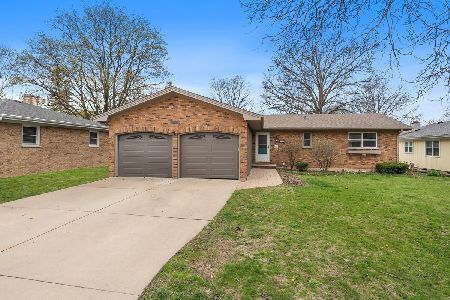665 Bennett Drive, Elgin, Illinois 60120
$211,500
|
Sold
|
|
| Status: | Closed |
| Sqft: | 1,360 |
| Cost/Sqft: | $154 |
| Beds: | 3 |
| Baths: | 2 |
| Year Built: | 1971 |
| Property Taxes: | $5,407 |
| Days On Market: | 2501 |
| Lot Size: | 0,20 |
Description
Three Bedroom two bath spacious all brick ranch located in a coveted neighborhood. Home features an open kitchen with white cabinets, fresh paint and new wood laminate flooring. The oversized living room has hardwood flooring and lots of windows allowing for ample natural light. All three bedrooms have hardwood flooring. The main bathroom has been newly remodeled. The entire home has been freshly painted in today's colors. There is a new roof, and furnace and air conditioner are less than 10 years old. A nicely landscaped yard is fenced in with a covered patio and a 2 1/2 car garage is extra wide and deep and there is a full partially finished basement. Home is close to expressways and shopping. Move right into this home with nothing to do!
Property Specifics
| Single Family | |
| — | |
| — | |
| 1971 | |
| Full | |
| — | |
| No | |
| 0.2 |
| Cook | |
| — | |
| 0 / Not Applicable | |
| None | |
| Lake Michigan | |
| Public Sewer | |
| 10317857 | |
| 06073110030000 |
Nearby Schools
| NAME: | DISTRICT: | DISTANCE: | |
|---|---|---|---|
|
Grade School
Coleman Elementary School |
46 | — | |
|
Middle School
Larsen Middle School |
46 | Not in DB | |
|
High School
Elgin High School |
46 | Not in DB | |
Property History
| DATE: | EVENT: | PRICE: | SOURCE: |
|---|---|---|---|
| 19 Oct, 2009 | Sold | $116,550 | MRED MLS |
| 16 Sep, 2009 | Under contract | $190,500 | MRED MLS |
| — | Last price change | $205,500 | MRED MLS |
| 27 Feb, 2009 | Listed for sale | $215,000 | MRED MLS |
| 30 Apr, 2019 | Sold | $211,500 | MRED MLS |
| 24 Mar, 2019 | Under contract | $209,900 | MRED MLS |
| 22 Mar, 2019 | Listed for sale | $209,900 | MRED MLS |
Room Specifics
Total Bedrooms: 3
Bedrooms Above Ground: 3
Bedrooms Below Ground: 0
Dimensions: —
Floor Type: Hardwood
Dimensions: —
Floor Type: Hardwood
Full Bathrooms: 2
Bathroom Amenities: —
Bathroom in Basement: 1
Rooms: Foyer
Basement Description: Unfinished
Other Specifics
| 2 | |
| — | |
| Concrete | |
| — | |
| — | |
| 74X120 | |
| — | |
| None | |
| — | |
| Range, Dishwasher, Washer, Dryer | |
| Not in DB | |
| — | |
| — | |
| — | |
| — |
Tax History
| Year | Property Taxes |
|---|---|
| 2009 | $5,393 |
| 2019 | $5,407 |
Contact Agent
Nearby Similar Homes
Nearby Sold Comparables
Contact Agent
Listing Provided By
RE/MAX of Naperville










