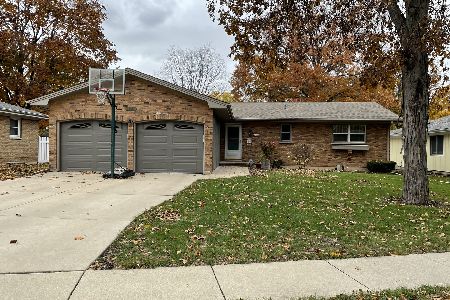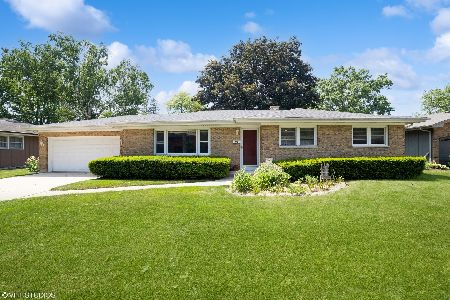690 Carlton Drive, Elgin, Illinois 60120
$365,000
|
Sold
|
|
| Status: | Closed |
| Sqft: | 1,584 |
| Cost/Sqft: | $237 |
| Beds: | 3 |
| Baths: | 3 |
| Year Built: | 1975 |
| Property Taxes: | $6,242 |
| Days On Market: | 327 |
| Lot Size: | 0,00 |
Description
This charming brick home offers a perfect blend of comfort and style, featuring three bedrooms and two and a half bathrooms. The inviting living area includes a cozy fireplace, ideal for those chilly evenings. The fully finished basement provides a 4th bedroom and endless possibilities for entertainment, a home gym, or extra storage space. Step outside to enjoy a large patio and a sprawling backyard, perfect for outdoor gatherings, gardening, or relaxation. Pool stays as is. With its classic brick exterior and modern amenities, this home is an ideal choice for anyone seeking both functionality and beauty in a peaceful, welcoming neighborhood. House is being sold as is.
Property Specifics
| Single Family | |
| — | |
| — | |
| 1975 | |
| — | |
| — | |
| No | |
| — |
| Cook | |
| — | |
| — / Not Applicable | |
| — | |
| — | |
| — | |
| 12304014 | |
| 06073110280000 |
Property History
| DATE: | EVENT: | PRICE: | SOURCE: |
|---|---|---|---|
| 20 Dec, 2021 | Sold | $309,000 | MRED MLS |
| 14 Nov, 2021 | Under contract | $309,000 | MRED MLS |
| 13 Nov, 2021 | Listed for sale | $309,000 | MRED MLS |
| 6 Jun, 2025 | Sold | $365,000 | MRED MLS |
| 23 May, 2025 | Under contract | $375,000 | MRED MLS |
| — | Last price change | $379,000 | MRED MLS |
| 4 Mar, 2025 | Listed for sale | $395,000 | MRED MLS |
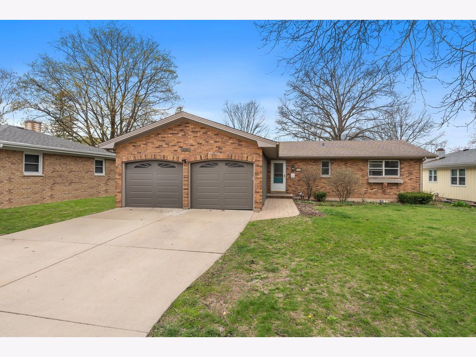
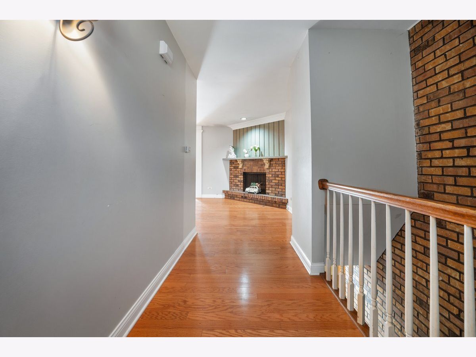
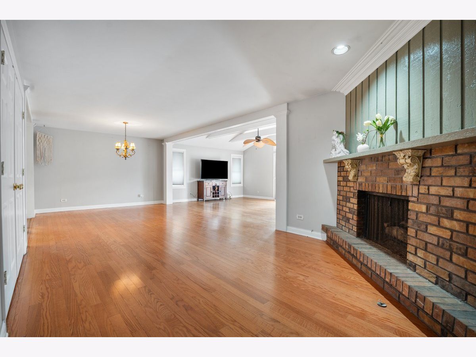
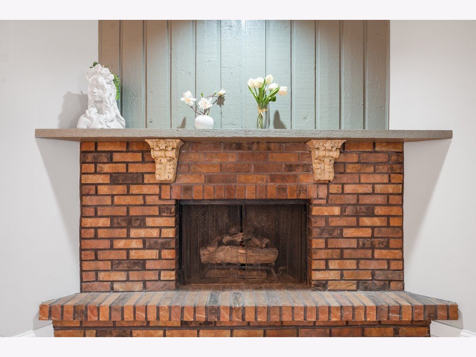
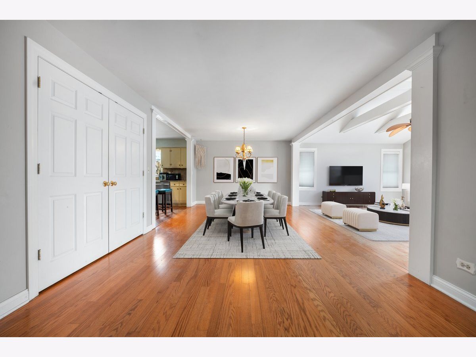
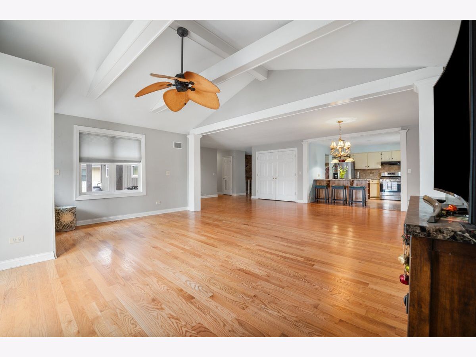
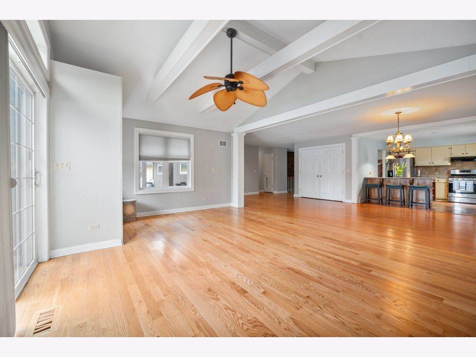
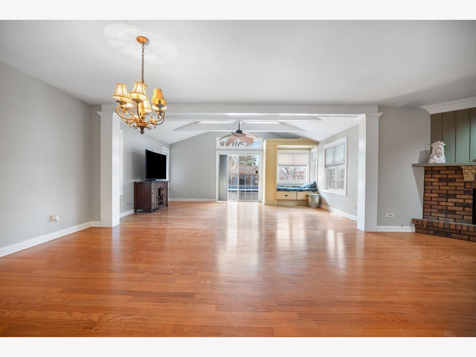
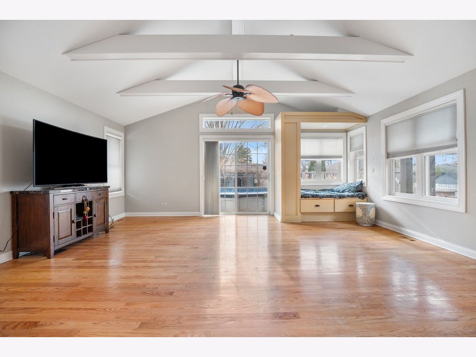
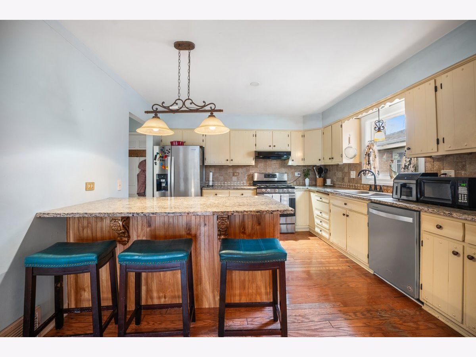
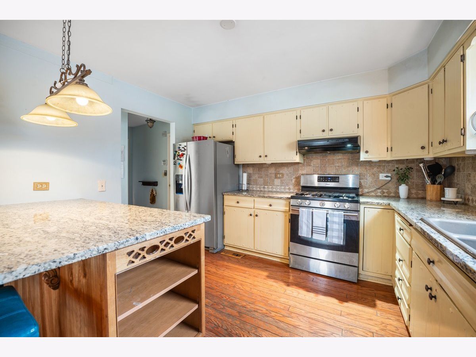
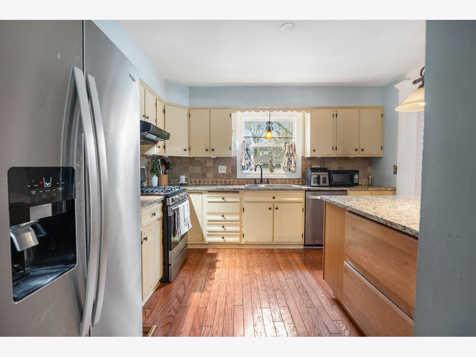
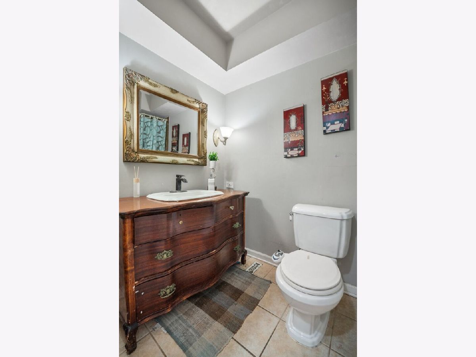
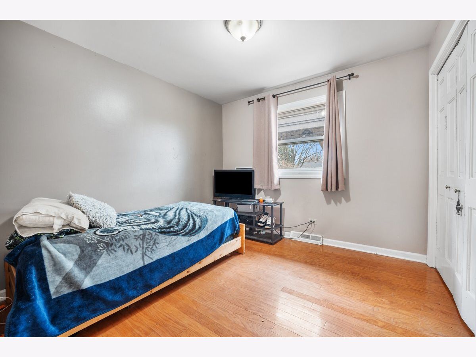
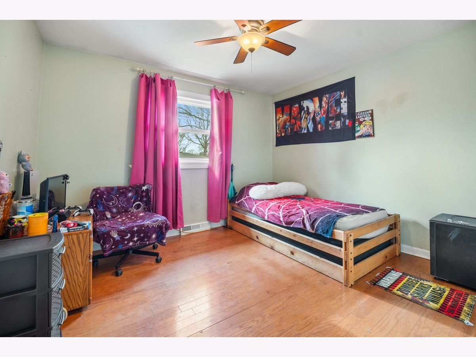
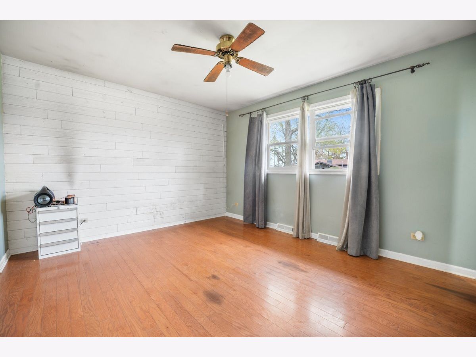
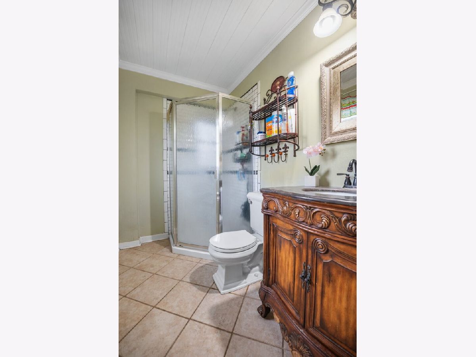
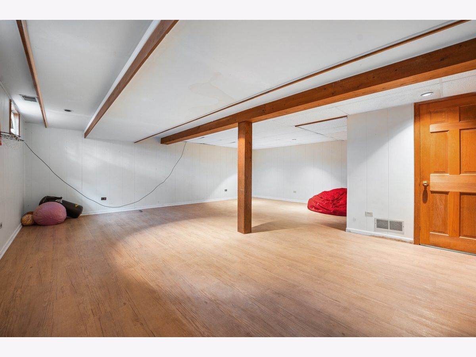
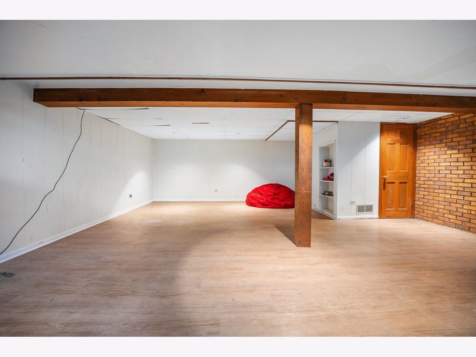
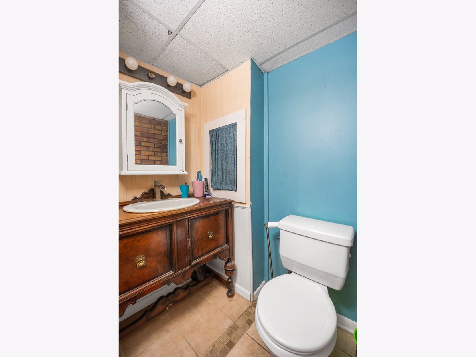
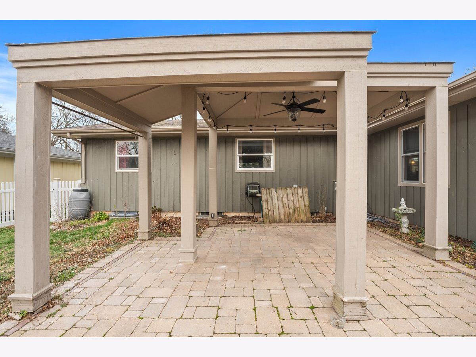
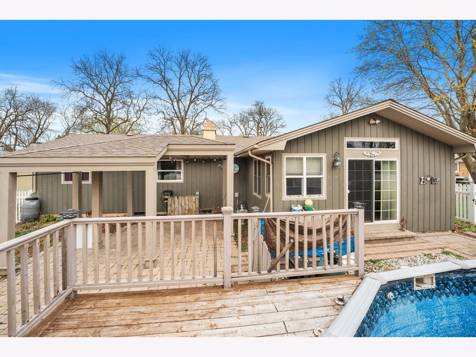
Room Specifics
Total Bedrooms: 4
Bedrooms Above Ground: 3
Bedrooms Below Ground: 1
Dimensions: —
Floor Type: —
Dimensions: —
Floor Type: —
Dimensions: —
Floor Type: —
Full Bathrooms: 3
Bathroom Amenities: —
Bathroom in Basement: 1
Rooms: —
Basement Description: —
Other Specifics
| 2 | |
| — | |
| — | |
| — | |
| — | |
| 67X148 | |
| — | |
| — | |
| — | |
| — | |
| Not in DB | |
| — | |
| — | |
| — | |
| — |
Tax History
| Year | Property Taxes |
|---|---|
| 2021 | $4,512 |
| 2025 | $6,242 |
Contact Agent
Nearby Similar Homes
Nearby Sold Comparables
Contact Agent
Listing Provided By
Century 21 Circle - Aurora



