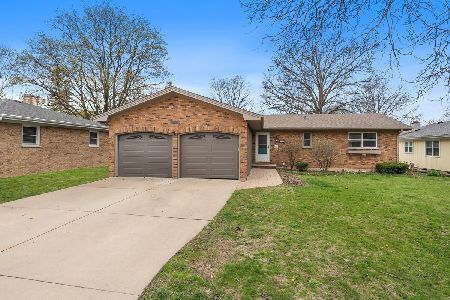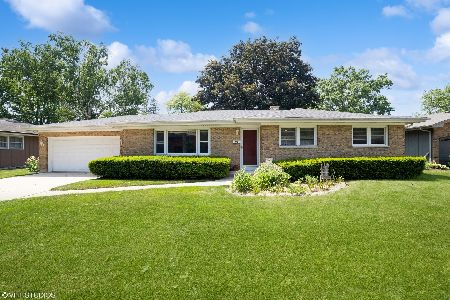690 Carlton Drive, Elgin, Illinois 60120
$309,000
|
Sold
|
|
| Status: | Closed |
| Sqft: | 1,584 |
| Cost/Sqft: | $195 |
| Beds: | 3 |
| Baths: | 3 |
| Year Built: | 1975 |
| Property Taxes: | $4,512 |
| Days On Market: | 1534 |
| Lot Size: | 0,21 |
Description
Come call this custom-built home on the tranquil tree lined street in Lords Park Manor HOME. 4 bedrooms and 2 and 1/2 bathrooms with many upgrades, walk in pantry, hardwood floors throughout. Kitchen boasts all stainless-steel appliances, granite counters, bar height peninsula. Relax in the great room addition with vaulted ceilings and cozy up to a good book in the custom-built window seat. Light and airy with lots of windows. As the colder weather moves in, not a problem, fire up the gas logged fireplace to take the chill off. On warmer days enjoy the relaxing brick paver covered patio with views of the well-manicured/landscaped yard with recently added white picket / maintenance free vinyl fence. Move to the deck to take in the sun or take a dip in the pool. Plenty of room for everyone in this home including the downstairs Family/Game rooms, office/bedroom with egress window and a half bath. Retire at night to the owner's suite with its own ensuite bathroom. Low Cook County taxes! I could go on but you just have to see it to appreciate what this home has to offer!
Property Specifics
| Single Family | |
| — | |
| — | |
| 1975 | |
| Full | |
| — | |
| No | |
| 0.21 |
| Cook | |
| — | |
| — / Not Applicable | |
| None | |
| Public | |
| Public Sewer | |
| 11269874 | |
| 06073110280000 |
Property History
| DATE: | EVENT: | PRICE: | SOURCE: |
|---|---|---|---|
| 20 Dec, 2021 | Sold | $309,000 | MRED MLS |
| 14 Nov, 2021 | Under contract | $309,000 | MRED MLS |
| 13 Nov, 2021 | Listed for sale | $309,000 | MRED MLS |
| 6 Jun, 2025 | Sold | $365,000 | MRED MLS |
| 23 May, 2025 | Under contract | $375,000 | MRED MLS |
| — | Last price change | $379,000 | MRED MLS |
| 4 Mar, 2025 | Listed for sale | $395,000 | MRED MLS |
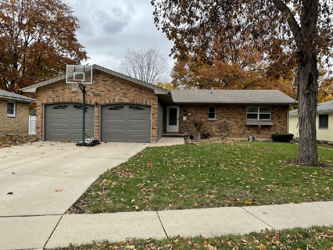
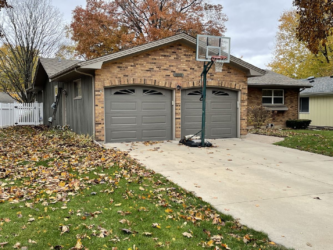
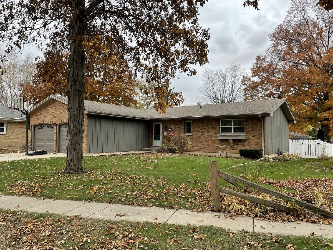
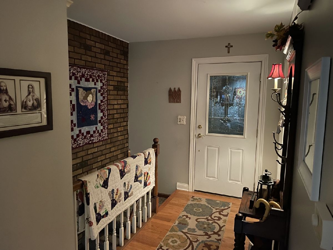
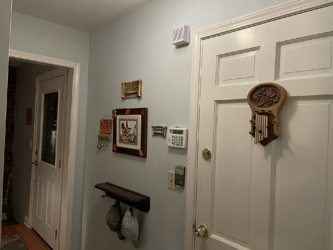
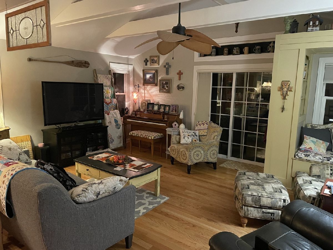
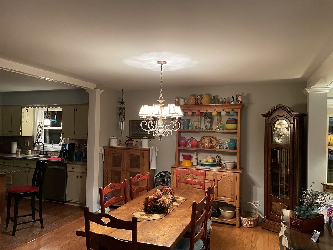
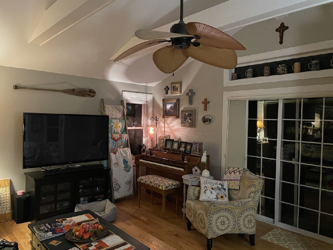
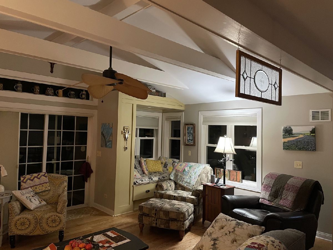
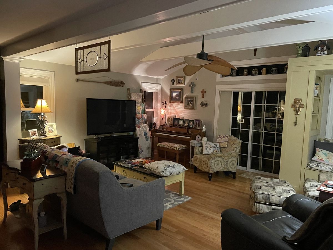
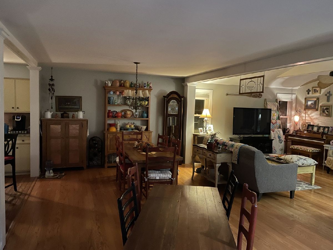
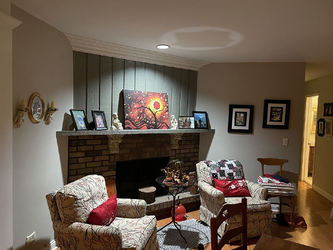
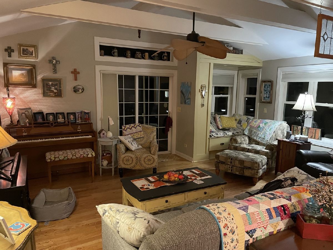
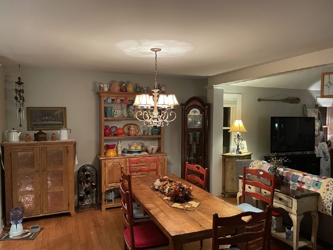
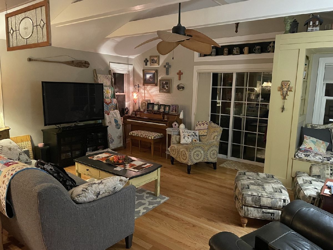
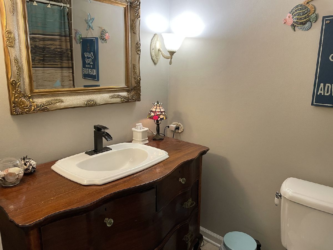
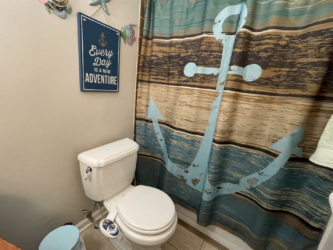
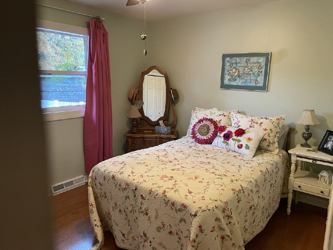
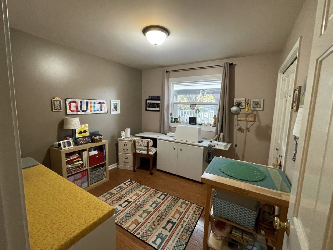
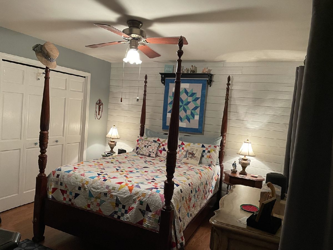
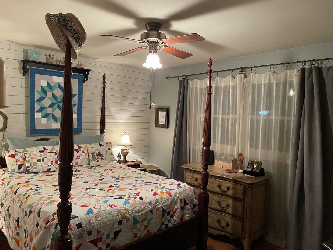
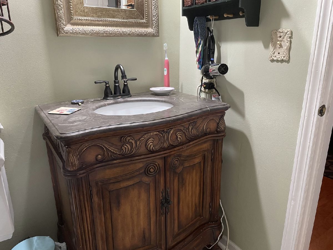
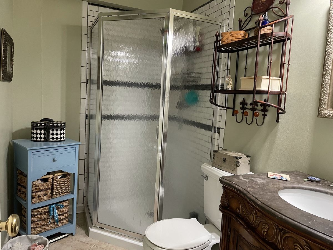
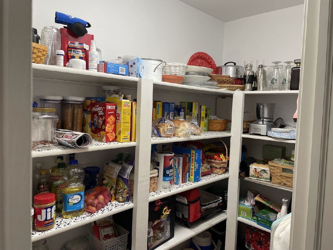
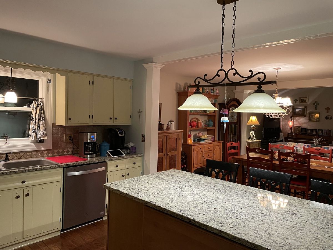
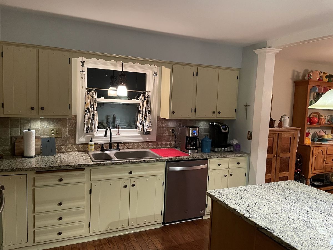
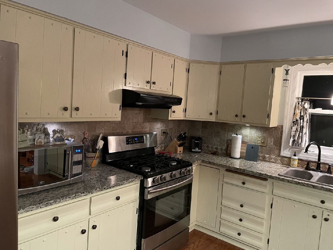
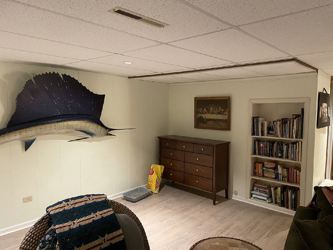
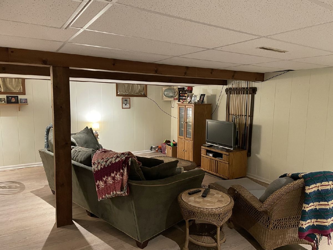
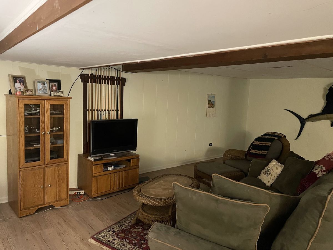
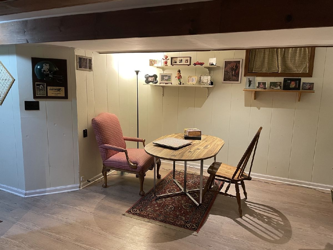
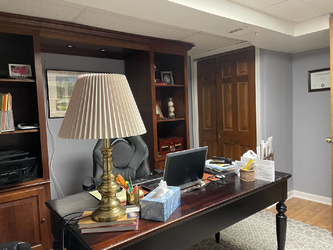
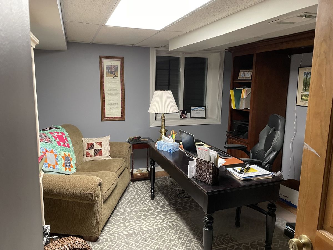
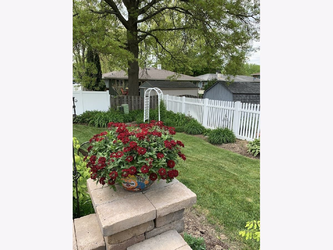
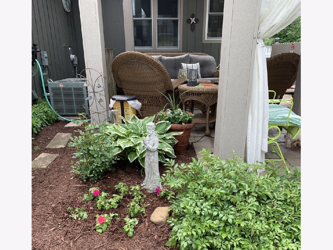
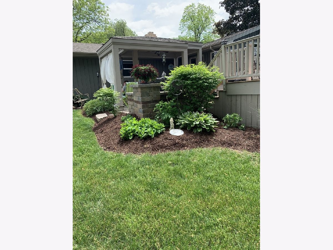
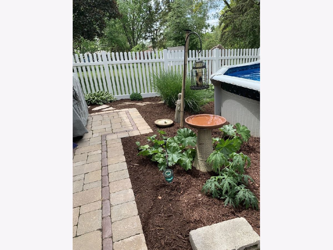
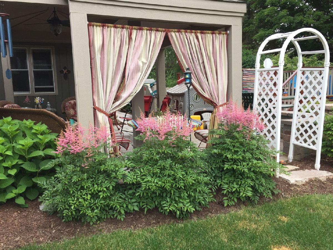
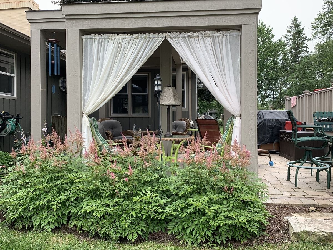
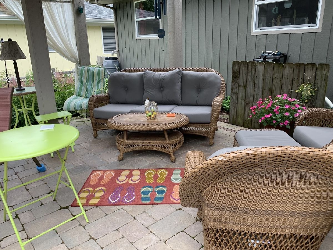
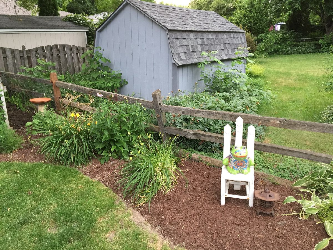
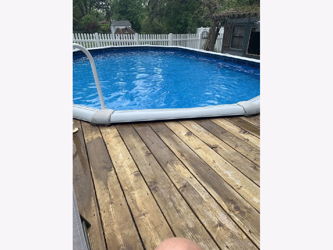
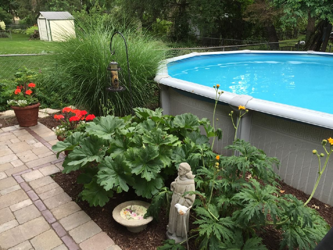
Room Specifics
Total Bedrooms: 4
Bedrooms Above Ground: 3
Bedrooms Below Ground: 1
Dimensions: —
Floor Type: Hardwood
Dimensions: —
Floor Type: Hardwood
Dimensions: —
Floor Type: Wood Laminate
Full Bathrooms: 3
Bathroom Amenities: —
Bathroom in Basement: 1
Rooms: Family Room,Game Room,Storage,Utility Room-Lower Level,Foyer
Basement Description: Partially Finished,Crawl,Egress Window,Rec/Family Area
Other Specifics
| 2 | |
| — | |
| Concrete | |
| Deck, Patio, Brick Paver Patio, Above Ground Pool, Fire Pit | |
| — | |
| 67X148 | |
| — | |
| Full | |
| Vaulted/Cathedral Ceilings, Hardwood Floors, First Floor Bedroom, First Floor Full Bath, Bookcases | |
| Range, Dishwasher, Refrigerator, Washer, Dryer, Disposal, Stainless Steel Appliance(s), Range Hood, Gas Cooktop, Gas Oven | |
| Not in DB | |
| Curbs, Sidewalks, Street Paved | |
| — | |
| — | |
| Gas Log, Gas Starter |
Tax History
| Year | Property Taxes |
|---|---|
| 2021 | $4,512 |
| 2025 | $6,242 |
Contact Agent
Nearby Similar Homes
Nearby Sold Comparables
Contact Agent
Listing Provided By
REMAX Horizon



