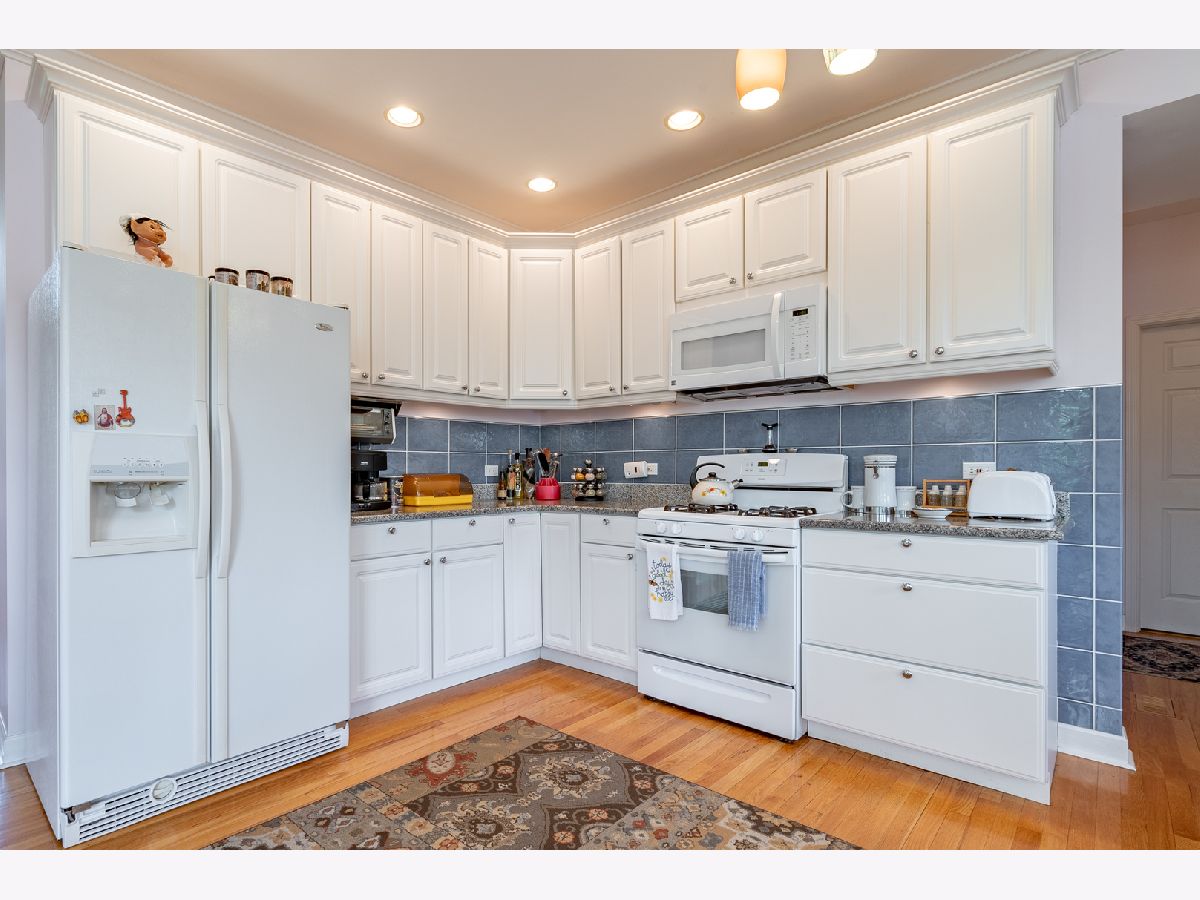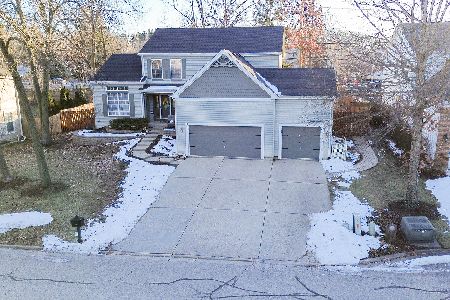665 Castlewood Drive, Streamwood, Illinois 60107
$442,000
|
Sold
|
|
| Status: | Closed |
| Sqft: | 3,204 |
| Cost/Sqft: | $143 |
| Beds: | 5 |
| Baths: | 4 |
| Year Built: | 2004 |
| Property Taxes: | $12,282 |
| Days On Market: | 2454 |
| Lot Size: | 0,88 |
Description
Executive style home on an almost 1 acre lot. Very private, prestigious, and quaint subdivision with only 12 custom homes on a quiet cul-de-sac. Like living in a forest preserve. Wooded and private lot. This is an exclusive subdivision and real country living close to shopping, and highway I-90 at 59 (6 minutes). Great custom-built home in 2004 with over 4,500 sq ft of living area with amazing views. This home has 5 bedrooms, 3.5 baths, a 2 story living room with a fireplace. Great kitchen with granite counter tops, bay breakfast area, and separate dining room. Master bedroom with a balcony and jacuzzi. Great finished basement and awesome large deck for entertainment and great views. 2 heating and cooling systems. One for the basement and 1st floor, one for the 2nd floor.Walking distance to Sunny Hill Park with tennis courts, basketball court, splash pad, pathways and bike trail. It is possible to have another master bedroom with a bath on the 1st floor with a small remodeling.
Property Specifics
| Single Family | |
| — | |
| Cape Cod | |
| 2004 | |
| Full,Walkout | |
| — | |
| No | |
| 0.88 |
| Cook | |
| Castlewood Estates | |
| 0 / Not Applicable | |
| None | |
| Lake Michigan,Public | |
| Public Sewer | |
| 10372636 | |
| 06213040050000 |
Nearby Schools
| NAME: | DISTRICT: | DISTANCE: | |
|---|---|---|---|
|
Grade School
Hilltop Elementary School |
46 | — | |
|
Middle School
Canton Middle School |
46 | Not in DB | |
|
High School
Streamwood High School |
46 | Not in DB | |
Property History
| DATE: | EVENT: | PRICE: | SOURCE: |
|---|---|---|---|
| 21 Oct, 2019 | Sold | $442,000 | MRED MLS |
| 11 Sep, 2019 | Under contract | $458,800 | MRED MLS |
| — | Last price change | $459,800 | MRED MLS |
| 8 May, 2019 | Listed for sale | $479,000 | MRED MLS |







































Room Specifics
Total Bedrooms: 5
Bedrooms Above Ground: 5
Bedrooms Below Ground: 0
Dimensions: —
Floor Type: Carpet
Dimensions: —
Floor Type: Carpet
Dimensions: —
Floor Type: Carpet
Dimensions: —
Floor Type: —
Full Bathrooms: 4
Bathroom Amenities: —
Bathroom in Basement: 1
Rooms: Breakfast Room,Bedroom 5,Great Room,Recreation Room,Balcony/Porch/Lanai,Deck
Basement Description: Finished
Other Specifics
| 3 | |
| Concrete Perimeter | |
| Concrete | |
| Balcony, Deck, Patio, Hot Tub | |
| Lake Front,Pond(s),Water View,Wooded | |
| 272X379X264X46 | |
| — | |
| Full | |
| — | |
| Range, Microwave, Dishwasher, Refrigerator | |
| Not in DB | |
| — | |
| — | |
| — | |
| Wood Burning |
Tax History
| Year | Property Taxes |
|---|---|
| 2019 | $12,282 |
Contact Agent
Nearby Similar Homes
Nearby Sold Comparables
Contact Agent
Listing Provided By
arhome realty





