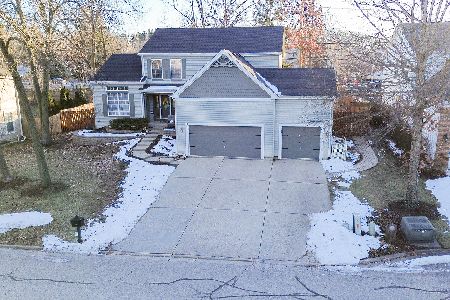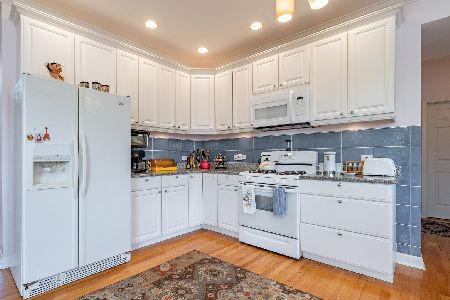695 Castlewood Drive, Streamwood, Illinois 60107
$340,000
|
Sold
|
|
| Status: | Closed |
| Sqft: | 3,021 |
| Cost/Sqft: | $116 |
| Beds: | 4 |
| Baths: | 4 |
| Year Built: | 1999 |
| Property Taxes: | $11,306 |
| Days On Market: | 3966 |
| Lot Size: | 1,03 |
Description
Stunning custom home located on a large tranquil 1 acre lot with amazing wooded views. Very private subdivision with only 12 homes. A gourmet kitchen with island, finished walkout basement and 3 car garage. Plus hardwood floors, masonry fireplace and deck with a view. Being sold in as-is condition, 100% RE taxes, no survey, Pre-approved buyers only. Special Addendums required after offer is accepted.
Property Specifics
| Single Family | |
| — | |
| Contemporary | |
| 1999 | |
| Full,Walkout | |
| — | |
| No | |
| 1.03 |
| Cook | |
| Castlewood Estates | |
| 0 / Not Applicable | |
| None | |
| Public | |
| Public Sewer | |
| 08867919 | |
| 06213040020000 |
Property History
| DATE: | EVENT: | PRICE: | SOURCE: |
|---|---|---|---|
| 10 Jun, 2015 | Sold | $340,000 | MRED MLS |
| 25 Apr, 2015 | Under contract | $349,900 | MRED MLS |
| — | Last price change | $369,900 | MRED MLS |
| 18 Mar, 2015 | Listed for sale | $369,900 | MRED MLS |
| 27 Apr, 2020 | Sold | $390,000 | MRED MLS |
| 16 Mar, 2020 | Under contract | $419,900 | MRED MLS |
| 6 Mar, 2020 | Listed for sale | $419,900 | MRED MLS |
Room Specifics
Total Bedrooms: 4
Bedrooms Above Ground: 4
Bedrooms Below Ground: 0
Dimensions: —
Floor Type: Carpet
Dimensions: —
Floor Type: Carpet
Dimensions: —
Floor Type: Carpet
Full Bathrooms: 4
Bathroom Amenities: Double Sink,Garden Tub
Bathroom in Basement: 1
Rooms: Recreation Room
Basement Description: Finished
Other Specifics
| 3 | |
| Concrete Perimeter | |
| Asphalt | |
| Deck | |
| Wooded | |
| 430 X 162 X 353 X 113 | |
| — | |
| Full | |
| Vaulted/Cathedral Ceilings, Skylight(s), Hardwood Floors | |
| Double Oven, Microwave, Dishwasher | |
| Not in DB | |
| — | |
| — | |
| — | |
| — |
Tax History
| Year | Property Taxes |
|---|---|
| 2015 | $11,306 |
| 2020 | $12,519 |
Contact Agent
Nearby Similar Homes
Nearby Sold Comparables
Contact Agent
Listing Provided By
Fairland Realty Inc.






