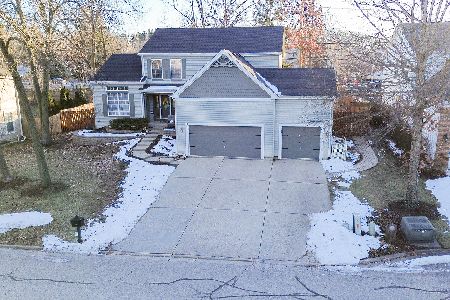685 Castlewood Drive, Streamwood, Illinois 60107
$425,000
|
Sold
|
|
| Status: | Closed |
| Sqft: | 3,400 |
| Cost/Sqft: | $132 |
| Beds: | 5 |
| Baths: | 4 |
| Year Built: | 2004 |
| Property Taxes: | $10,328 |
| Days On Market: | 2514 |
| Lot Size: | 1,21 |
Description
1+ Acre partially wooded lot; custom brick-front executive home with 3 car garage. Grand 2-story entry and amazing views from the spacious family room, kitchen and eat-in area. Great for entertaining or a cozy night by the fire. Gorgeous granite countertops and island, stainless steel appliances adorn the well-appointed, spacious kitchen. Need room for extended family? In-law arrangement on 1st floor with full bath, finished walkout basement with full bath for flexibility. There are 4 bedrooms, 2 baths and an office located on the 2nd level plus a 300sq.ft. bonus storage room for holiday decor, etc. Retreat to the large master bedroom with tray ceilings, a master luxury bath including a separate oval hot tub, extra large shower and must have double vanity. The walk-in closet has custom shelving to house an expansive wardrobe. Neutral paint throughout and hardwood floors on main level. Furniture for sale. Great buy, won't last. Home warranty included until 5/9/20.
Property Specifics
| Single Family | |
| — | |
| Contemporary | |
| 2004 | |
| Full,Walkout | |
| — | |
| No | |
| 1.21 |
| Cook | |
| Castlewood Estates | |
| 0 / Not Applicable | |
| None | |
| Lake Michigan | |
| Public Sewer | |
| 10302780 | |
| 06213040030000 |
Nearby Schools
| NAME: | DISTRICT: | DISTANCE: | |
|---|---|---|---|
|
Grade School
Hilltop Elementary School |
46 | — | |
|
Middle School
Canton Middle School |
46 | Not in DB | |
|
High School
Streamwood High School |
46 | Not in DB | |
Property History
| DATE: | EVENT: | PRICE: | SOURCE: |
|---|---|---|---|
| 31 May, 2019 | Sold | $425,000 | MRED MLS |
| 29 Mar, 2019 | Under contract | $449,900 | MRED MLS |
| 9 Mar, 2019 | Listed for sale | $449,900 | MRED MLS |
Room Specifics
Total Bedrooms: 5
Bedrooms Above Ground: 5
Bedrooms Below Ground: 0
Dimensions: —
Floor Type: Carpet
Dimensions: —
Floor Type: Carpet
Dimensions: —
Floor Type: Carpet
Dimensions: —
Floor Type: —
Full Bathrooms: 4
Bathroom Amenities: Whirlpool,Separate Shower,Double Sink
Bathroom in Basement: 1
Rooms: Bedroom 5,Eating Area,Office,Pantry,Storage
Basement Description: Finished
Other Specifics
| 3 | |
| Concrete Perimeter | |
| Concrete | |
| Deck, Patio, Storms/Screens | |
| Wooded | |
| 399X350X110 | |
| Pull Down Stair | |
| Full | |
| Vaulted/Cathedral Ceilings, Skylight(s), Hardwood Floors, First Floor Bedroom, In-Law Arrangement, First Floor Full Bath | |
| Double Oven, Microwave, Dishwasher, Refrigerator, Washer, Dryer, Disposal, Stainless Steel Appliance(s), Cooktop, Other | |
| Not in DB | |
| Tennis Courts | |
| — | |
| — | |
| Wood Burning, Gas Starter |
Tax History
| Year | Property Taxes |
|---|---|
| 2019 | $10,328 |
Contact Agent
Nearby Similar Homes
Nearby Sold Comparables
Contact Agent
Listing Provided By
Coldwell Banker Residential Brokerage





