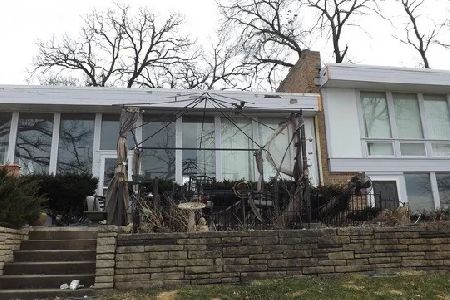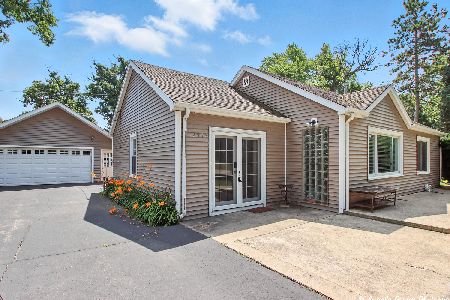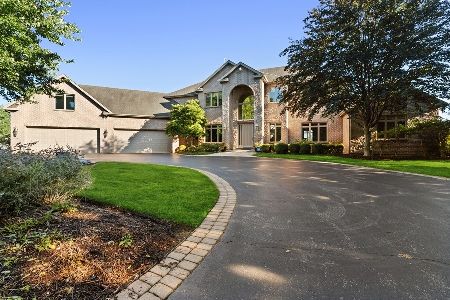660 Grand Meadow Lane, Mchenry, Illinois 60051
$349,000
|
Sold
|
|
| Status: | Closed |
| Sqft: | 4,205 |
| Cost/Sqft: | $83 |
| Beds: | 4 |
| Baths: | 4 |
| Year Built: | 1995 |
| Property Taxes: | $10,220 |
| Days On Market: | 2695 |
| Lot Size: | 0,91 |
Description
Stunning custom built home.The expansive living room boasts cathedral ceilings,double sided fireplace & multiple sliders to the wrap around deck.Hardwood floors throughout 1st floor.Kitchen has SS appliances,big Island,eating area & a closet pantry.Off kitchen is an office w/its own entrance & 2nd set of basement stairs.Full bath on the main level.Upstairs bedrooms are generous in size & feature cathedral ceilings.The master bedroom retreat has lots of natural light,WIC & master bath w/whirlpool tub.DO YOU LIKE TO ENTERTAIN? Check out the full finished walk out basement w/10ft ceilings!Relax in the family room,sit by the wet bar or go outside to the beautiful backyard w/built in pool.Fenced yard has a blue stone patio,a stone fire pit,a shed for pool equipment & lawn care items & mature trees & perennials to make this a private oasis.Basement has a full bath,4th bedroom,laundry&utility rooms & 29X11 storage area.DON'T forget the heated garage w/heated floors & attic for more storage!
Property Specifics
| Single Family | |
| — | |
| — | |
| 1995 | |
| Full,Walkout | |
| — | |
| No | |
| 0.91 |
| Mc Henry | |
| — | |
| 0 / Not Applicable | |
| None | |
| Private Well | |
| Septic-Private | |
| 10007922 | |
| 1020326004 |
Nearby Schools
| NAME: | DISTRICT: | DISTANCE: | |
|---|---|---|---|
|
Grade School
Hilltop Elementary School |
15 | — | |
|
Middle School
Mchenry Middle School |
15 | Not in DB | |
|
High School
Mchenry High School-east Campus |
156 | Not in DB | |
|
Alternate Elementary School
Chauncey H Duker School |
— | Not in DB | |
Property History
| DATE: | EVENT: | PRICE: | SOURCE: |
|---|---|---|---|
| 28 Sep, 2018 | Sold | $349,000 | MRED MLS |
| 24 Jul, 2018 | Under contract | $349,000 | MRED MLS |
| 5 Jul, 2018 | Listed for sale | $349,000 | MRED MLS |
Room Specifics
Total Bedrooms: 4
Bedrooms Above Ground: 4
Bedrooms Below Ground: 0
Dimensions: —
Floor Type: Carpet
Dimensions: —
Floor Type: Carpet
Dimensions: —
Floor Type: Other
Full Bathrooms: 4
Bathroom Amenities: Whirlpool,Separate Shower
Bathroom in Basement: 1
Rooms: Office,Utility Room-Lower Level,Storage,Eating Area
Basement Description: Finished,Exterior Access
Other Specifics
| 3 | |
| — | |
| Asphalt | |
| Deck, In Ground Pool, Storms/Screens | |
| Fenced Yard | |
| 101X283X141X246 | |
| — | |
| Full | |
| Vaulted/Cathedral Ceilings, Skylight(s), Hardwood Floors, First Floor Full Bath | |
| Range, Microwave, Dishwasher, Refrigerator, Washer, Dryer, Stainless Steel Appliance(s) | |
| Not in DB | |
| — | |
| — | |
| — | |
| Wood Burning, Gas Starter |
Tax History
| Year | Property Taxes |
|---|---|
| 2018 | $10,220 |
Contact Agent
Nearby Similar Homes
Nearby Sold Comparables
Contact Agent
Listing Provided By
Berkshire Hathaway HomeServices Starck Real Estate






