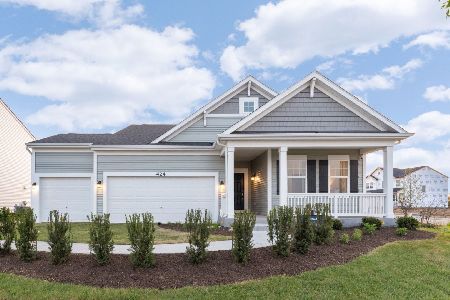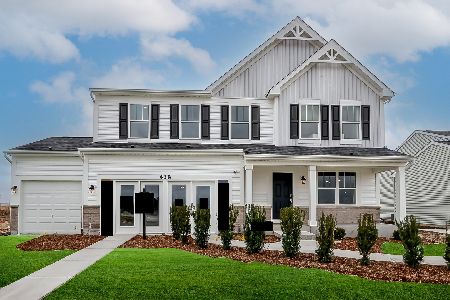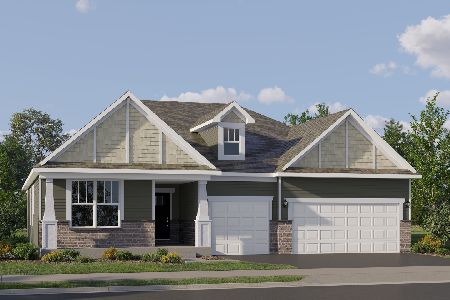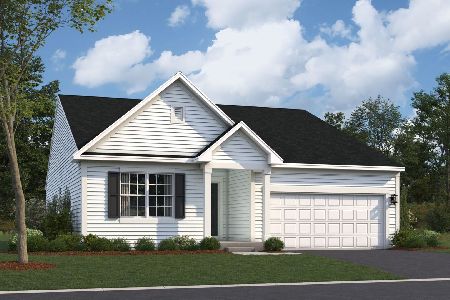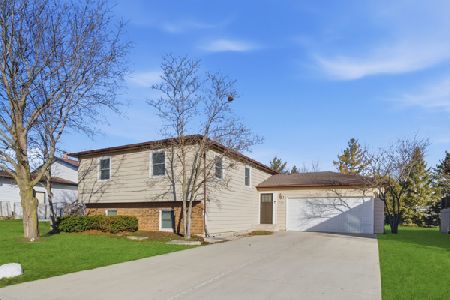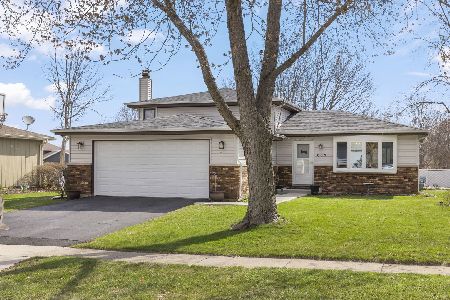665 Renee Drive, South Elgin, Illinois 60177
$275,000
|
Sold
|
|
| Status: | Closed |
| Sqft: | 1,676 |
| Cost/Sqft: | $164 |
| Beds: | 3 |
| Baths: | 2 |
| Year Built: | 1983 |
| Property Taxes: | $5,464 |
| Days On Market: | 1651 |
| Lot Size: | 0,23 |
Description
Beautiful split level with three bedrooms and two full baths. Spacious living room with an abundance of natural light with a large "pass through" into the kitchen for the open concept feel. Kitchen has stainless steel appliance, granite counter tops and a nice buffet area for food prep or family get togethers. Three generous bedrooms and full bath on second floor. Lower level has a family room with gas fireplace, a nice gaming area for kids and second full bath. Brand new carpeting and freshly painted. Nice deck and an awesome fenced in yard with a concrete firepit for those chilly evenings! Crawl space has insulation and concrete floors, great for additional storage. Attached two car garage. Close to Elgin Community College, Sports Complex and forest preserves.
Property Specifics
| Single Family | |
| — | |
| — | |
| 1983 | |
| Partial | |
| — | |
| No | |
| 0.23 |
| Kane | |
| — | |
| 0 / Not Applicable | |
| None | |
| Public | |
| Public Sewer | |
| 11197521 | |
| 0627453009 |
Nearby Schools
| NAME: | DISTRICT: | DISTANCE: | |
|---|---|---|---|
|
Grade School
Willard Elementary School |
46 | — | |
|
Middle School
Kenyon Woods Middle School |
46 | Not in DB | |
|
High School
South Elgin High School |
46 | Not in DB | |
Property History
| DATE: | EVENT: | PRICE: | SOURCE: |
|---|---|---|---|
| 13 Oct, 2021 | Sold | $275,000 | MRED MLS |
| 24 Aug, 2021 | Under contract | $275,000 | MRED MLS |
| 23 Aug, 2021 | Listed for sale | $275,000 | MRED MLS |
| 28 May, 2025 | Sold | $350,000 | MRED MLS |
| 19 Apr, 2025 | Under contract | $350,000 | MRED MLS |
| 15 Apr, 2025 | Listed for sale | $350,000 | MRED MLS |

























Room Specifics
Total Bedrooms: 3
Bedrooms Above Ground: 3
Bedrooms Below Ground: 0
Dimensions: —
Floor Type: Carpet
Dimensions: —
Floor Type: Carpet
Full Bathrooms: 2
Bathroom Amenities: —
Bathroom in Basement: 1
Rooms: Game Room
Basement Description: Finished,Crawl
Other Specifics
| 2 | |
| Concrete Perimeter | |
| Asphalt | |
| Deck | |
| Fenced Yard | |
| 78 X 131 | |
| — | |
| None | |
| Hardwood Floors | |
| Double Oven, Dishwasher, Refrigerator, Washer, Dryer, Stainless Steel Appliance(s) | |
| Not in DB | |
| Curbs, Sidewalks, Street Lights, Street Paved | |
| — | |
| — | |
| Gas Log, Gas Starter |
Tax History
| Year | Property Taxes |
|---|---|
| 2021 | $5,464 |
| 2025 | $6,807 |
Contact Agent
Nearby Similar Homes
Nearby Sold Comparables
Contact Agent
Listing Provided By
Platinum Partners Realtors

