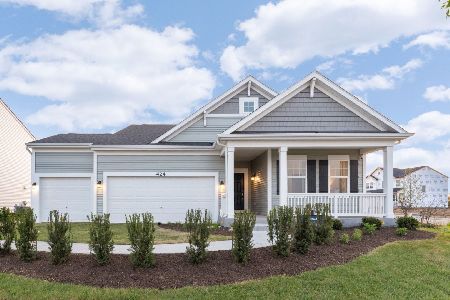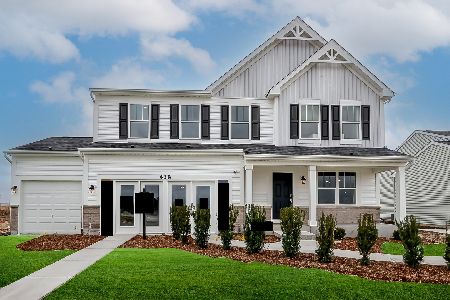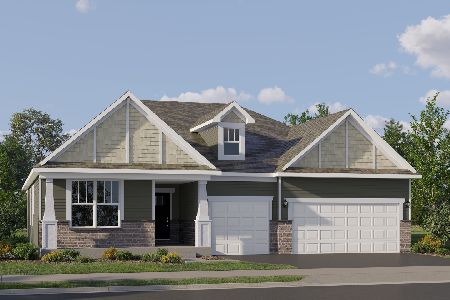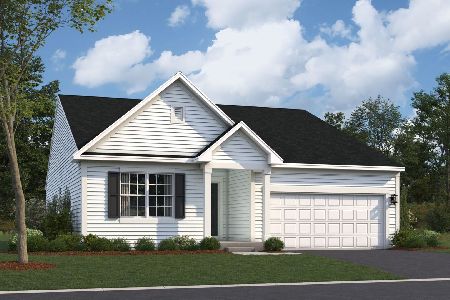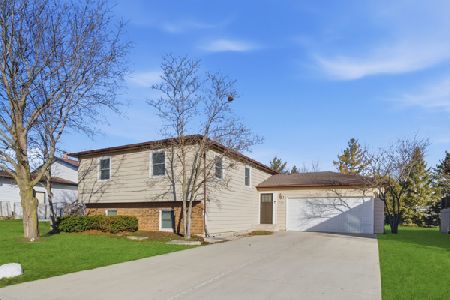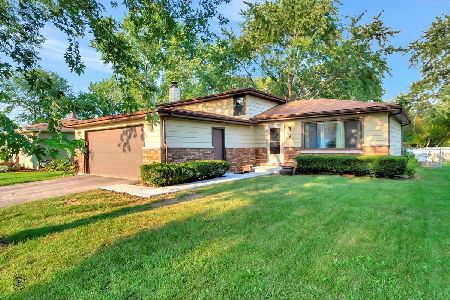665 Renee Drive, South Elgin, Illinois 60177
$350,000
|
Sold
|
|
| Status: | Closed |
| Sqft: | 1,676 |
| Cost/Sqft: | $209 |
| Beds: | 3 |
| Baths: | 2 |
| Year Built: | 1984 |
| Property Taxes: | $6,807 |
| Days On Market: | 309 |
| Lot Size: | 0,23 |
Description
Welcome to 665 Renee - this split-level home features three bedrooms, two full baths, and thoughtful enhancements throughout. Step into a spacious living room filled with natural light, complete with a large pass-through to the kitchen for that open-concept feel. The kitchen boasts stainless steel appliances, granite countertops, and a convenient buffet area-perfect for meal prep or entertaining. Upstairs, you'll find three generous bedrooms and a recently renovated full bathroom with modern finishes. The lower level offers a cozy family room with a gas fireplace, a versatile gaming or play area, and a second full bath. The laundry room has been upgraded to provide additional space and functionality, making everyday chores a breeze. Outside, enjoy a large deck and an awesome fenced-in yard with a concrete firepit-ideal for chilly evenings with friends and family. Additional highlights include new roof/siding, a concrete-floored, insulated crawl space for storage and an attached two-car garage. Located near Elgin Community College, the Fox River, the Elgin Sports Complex, and beautiful forest preserves, this move-in ready home offers the perfect balance of comfort, updates, and location.
Property Specifics
| Single Family | |
| — | |
| — | |
| 1984 | |
| — | |
| SPLIT LEVEL | |
| No | |
| 0.23 |
| Kane | |
| Levine Brothers | |
| 0 / Not Applicable | |
| — | |
| — | |
| — | |
| 12340496 | |
| 0627453009 |
Nearby Schools
| NAME: | DISTRICT: | DISTANCE: | |
|---|---|---|---|
|
Grade School
Willard Elementary School |
46 | — | |
|
Middle School
Kenyon Woods Middle School |
46 | Not in DB | |
|
High School
South Elgin High School |
46 | Not in DB | |
Property History
| DATE: | EVENT: | PRICE: | SOURCE: |
|---|---|---|---|
| 13 Oct, 2021 | Sold | $275,000 | MRED MLS |
| 24 Aug, 2021 | Under contract | $275,000 | MRED MLS |
| 23 Aug, 2021 | Listed for sale | $275,000 | MRED MLS |
| 28 May, 2025 | Sold | $350,000 | MRED MLS |
| 19 Apr, 2025 | Under contract | $350,000 | MRED MLS |
| 15 Apr, 2025 | Listed for sale | $350,000 | MRED MLS |
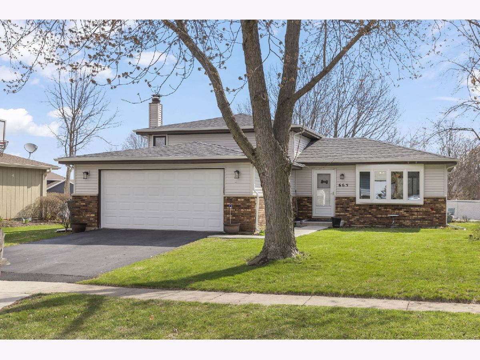
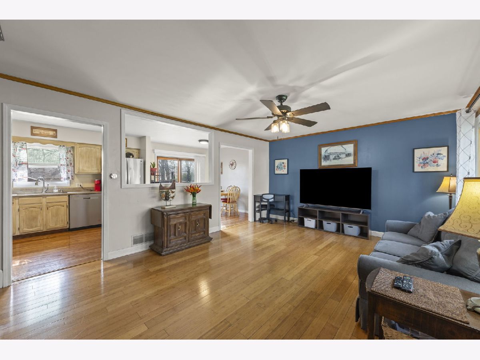
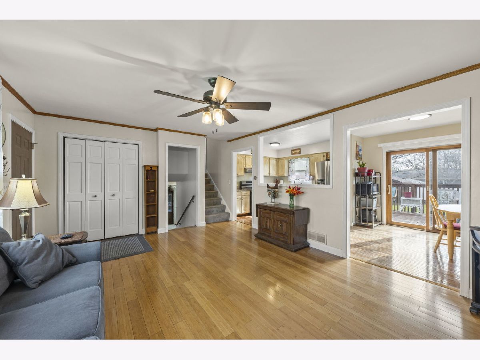
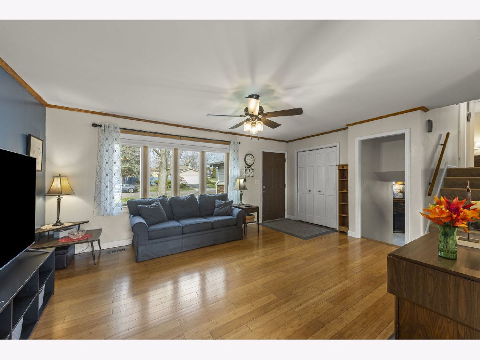
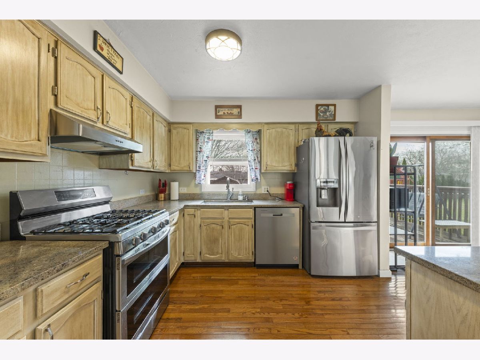
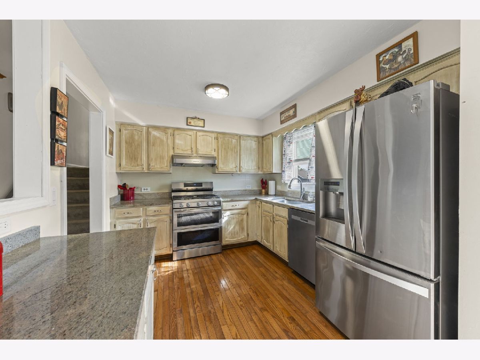
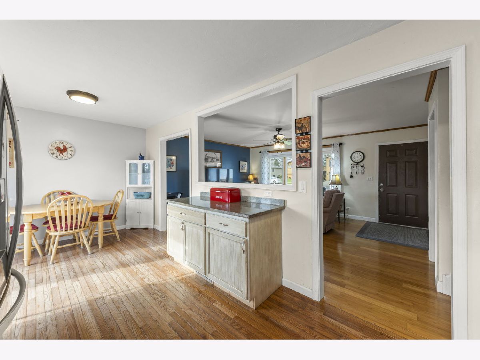
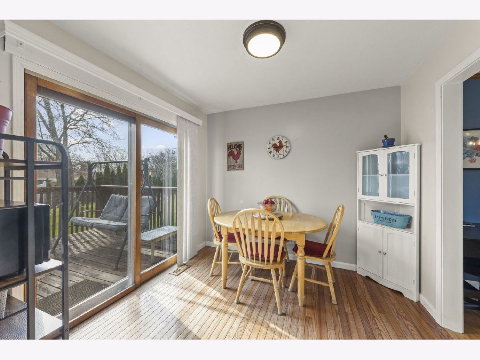
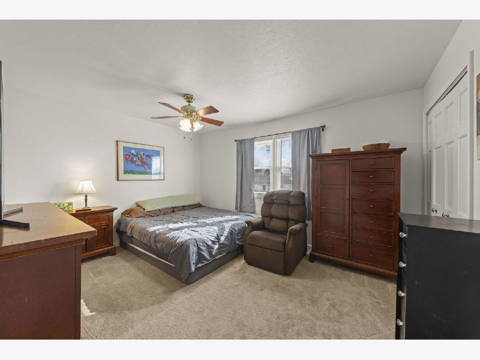
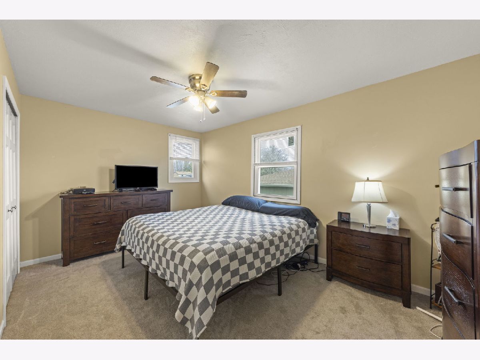
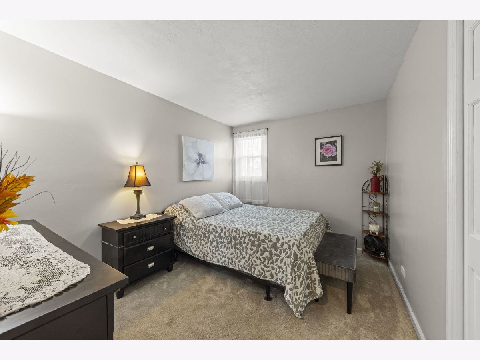
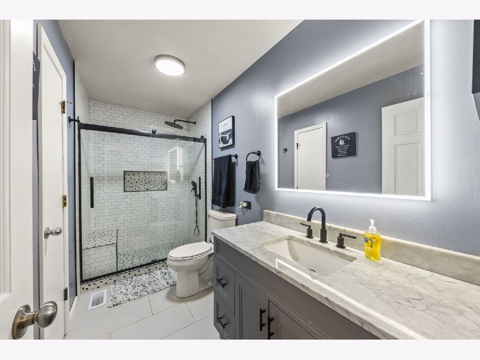
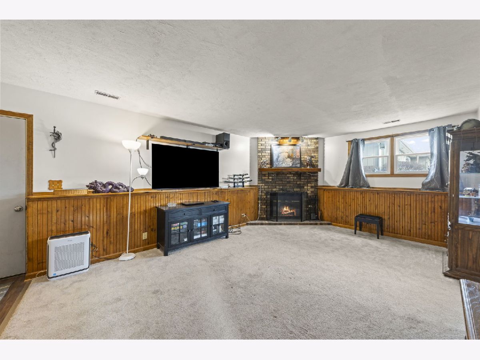
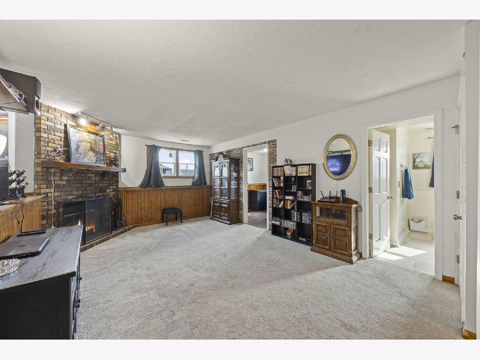
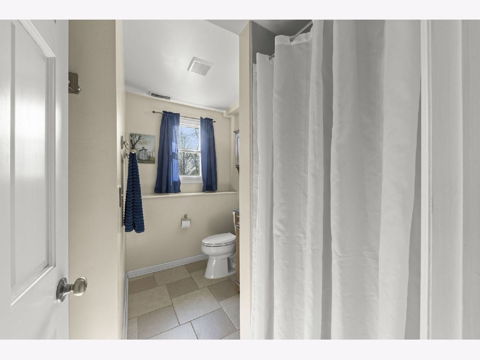
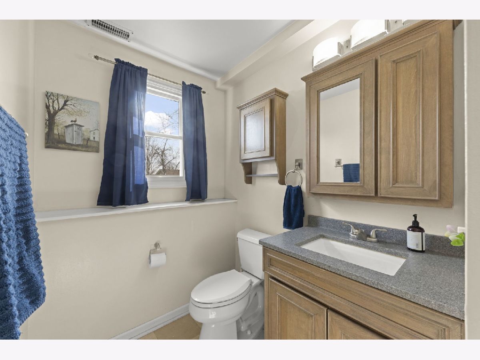
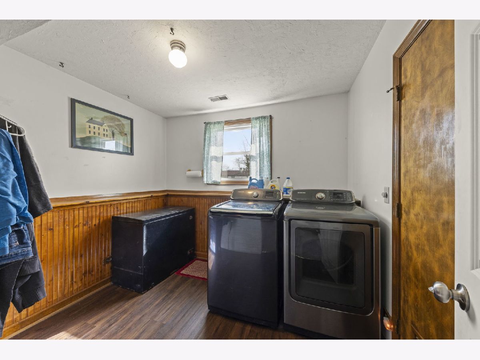
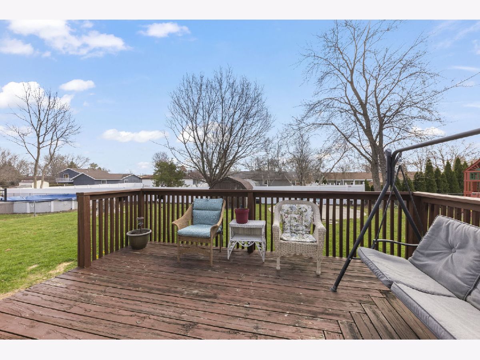
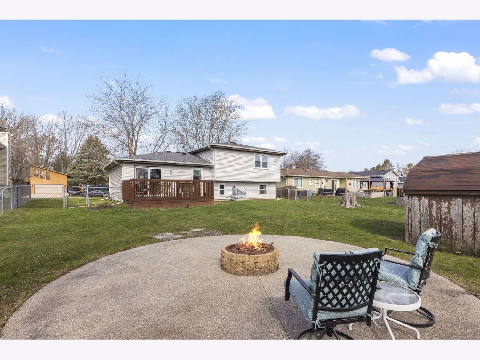
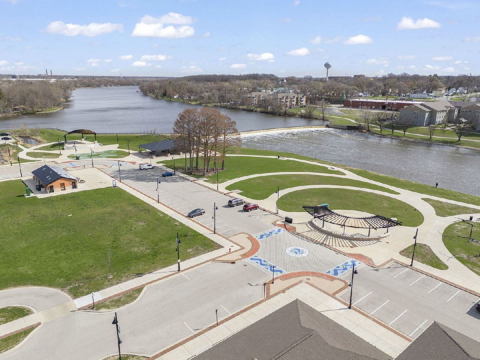
Room Specifics
Total Bedrooms: 3
Bedrooms Above Ground: 3
Bedrooms Below Ground: 0
Dimensions: —
Floor Type: —
Dimensions: —
Floor Type: —
Full Bathrooms: 2
Bathroom Amenities: —
Bathroom in Basement: 1
Rooms: —
Basement Description: —
Other Specifics
| 2 | |
| — | |
| — | |
| — | |
| — | |
| 78 X 131 | |
| — | |
| — | |
| — | |
| — | |
| Not in DB | |
| — | |
| — | |
| — | |
| — |
Tax History
| Year | Property Taxes |
|---|---|
| 2021 | $5,464 |
| 2025 | $6,807 |
Contact Agent
Nearby Similar Homes
Nearby Sold Comparables
Contact Agent
Listing Provided By
Keller Williams Success Realty

