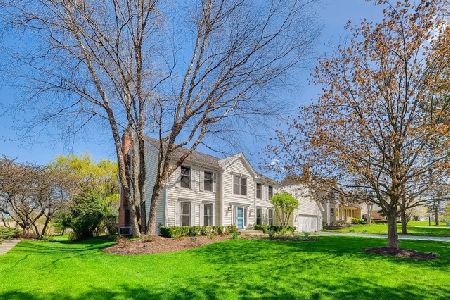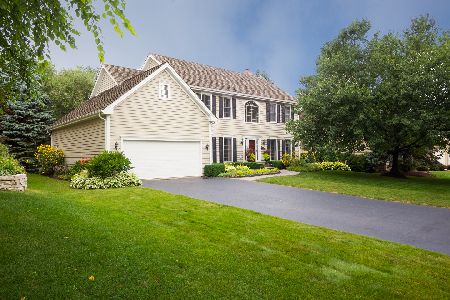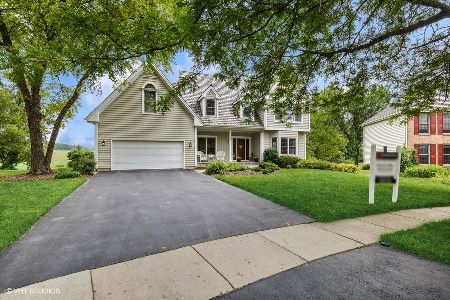665 Spruce Tree Drive, Cary, Illinois 60013
$424,000
|
Sold
|
|
| Status: | Closed |
| Sqft: | 3,743 |
| Cost/Sqft: | $116 |
| Beds: | 4 |
| Baths: | 4 |
| Year Built: | 1991 |
| Property Taxes: | $14,029 |
| Days On Market: | 3459 |
| Lot Size: | 0,00 |
Description
This is a house that you need to see! You will fall in love with all it has to offer. As you walk to the front door you are greeted by the front porch just waiting for you to sit & relax. Open two-story foyer w/hardwood floors; first floor den w/built-ins; sunk in formal living room w/brick gas fireplace; formal dining room ready to entertain a large party. The kitchen is open to the family room w/hardwood flooring, stainless appliances, desk area, pantry closet (in mudroom), skylights, island for seating & eat in area. Family room boasts a floor to ceiling brick wood burning fireplace, wet bar & 2nd staircase to upper level. Upstairs has a very large loft area, laundry room w/storage closet, 4 large bedrooms, remodeled hall bathroom, master bedroom w/high ceilings, large master bathroom w/an incredible shower, dual sinks & jacuzzi tub. Fnsd English Bsmt w/Hearth Rm(Brick Gas FP); bathrm; bedrm & recreation room too! Beautiful lot w/multiple patio areas & firepit. 4 car garage too!
Property Specifics
| Single Family | |
| — | |
| — | |
| 1991 | |
| — | |
| — | |
| No | |
| — |
| Mc Henry | |
| — | |
| 0 / Not Applicable | |
| — | |
| — | |
| — | |
| 09274906 | |
| 2007477024 |
Nearby Schools
| NAME: | DISTRICT: | DISTANCE: | |
|---|---|---|---|
|
Grade School
Three Oaks School |
26 | — | |
|
Middle School
Cary Junior High School |
26 | Not in DB | |
|
High School
Cary-grove Community High School |
155 | Not in DB | |
Property History
| DATE: | EVENT: | PRICE: | SOURCE: |
|---|---|---|---|
| 21 Sep, 2016 | Sold | $424,000 | MRED MLS |
| 12 Aug, 2016 | Under contract | $434,900 | MRED MLS |
| — | Last price change | $439,900 | MRED MLS |
| 30 Jun, 2016 | Listed for sale | $439,900 | MRED MLS |
Room Specifics
Total Bedrooms: 5
Bedrooms Above Ground: 4
Bedrooms Below Ground: 1
Dimensions: —
Floor Type: —
Dimensions: —
Floor Type: —
Dimensions: —
Floor Type: —
Dimensions: —
Floor Type: —
Full Bathrooms: 4
Bathroom Amenities: Whirlpool,Separate Shower,Double Sink
Bathroom in Basement: 1
Rooms: —
Basement Description: Finished
Other Specifics
| 4 | |
| — | |
| Asphalt | |
| — | |
| — | |
| 236 X 91 | |
| — | |
| — | |
| — | |
| — | |
| Not in DB | |
| — | |
| — | |
| — | |
| — |
Tax History
| Year | Property Taxes |
|---|---|
| 2016 | $14,029 |
Contact Agent
Nearby Sold Comparables
Contact Agent
Listing Provided By
Baird & Warner








