6650 Majestic Way, Carpentersville, Illinois 60110
$420,000
|
Sold
|
|
| Status: | Closed |
| Sqft: | 4,009 |
| Cost/Sqft: | $105 |
| Beds: | 4 |
| Baths: | 4 |
| Year Built: | 2002 |
| Property Taxes: | $11,090 |
| Days On Market: | 1688 |
| Lot Size: | 0,19 |
Description
Be amazed the minute you step into this over 4,000 square foot home in Kimball Farms. High ceilings and archways add to the elegance of this home. Updated light fixtures throughout the home. The large eat-in kitchen features newer stainless steel appliances, a breakfast bar as well as space for a table. Open Concept from the kitchen and oversized living space is very appealing. Upstairs you will find a large and secluded primary suite. Individual walk-in closets and sink areas in the bathroom as well as a sitting area are great features to this primary suite. There are three additional bedrooms, a full bathroom and a loft area located upstairs. In the fully finished basement you will find an additional full kitchen! Laundry is located in the basement as well as another full bathroom and bedroom. Very close proximity to all the amenities that Randall Road has to offer. Schedule your showing before it's gone!
Property Specifics
| Single Family | |
| — | |
| — | |
| 2002 | |
| — | |
| WESTCHESTE | |
| No | |
| 0.19 |
| Kane | |
| Kimball Farms | |
| 15 / Monthly | |
| — | |
| — | |
| — | |
| 11150959 | |
| 0308252006 |
Nearby Schools
| NAME: | DISTRICT: | DISTANCE: | |
|---|---|---|---|
|
Grade School
Westfield Community School |
300 | — | |
|
Middle School
Westfield Community School |
300 | Not in DB | |
|
High School
H D Jacobs High School |
300 | Not in DB | |
Property History
| DATE: | EVENT: | PRICE: | SOURCE: |
|---|---|---|---|
| 27 May, 2016 | Sold | $345,000 | MRED MLS |
| 3 Mar, 2016 | Under contract | $359,000 | MRED MLS |
| 14 Jan, 2016 | Listed for sale | $359,000 | MRED MLS |
| 7 Sep, 2021 | Sold | $420,000 | MRED MLS |
| 22 Jul, 2021 | Under contract | $420,000 | MRED MLS |
| 15 Jul, 2021 | Listed for sale | $420,000 | MRED MLS |
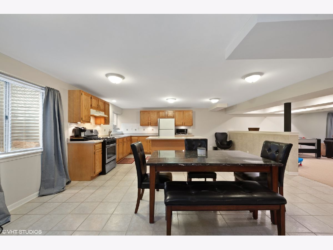
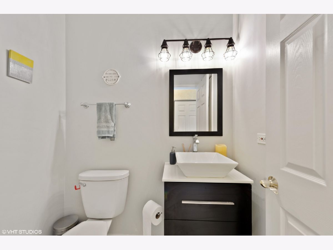
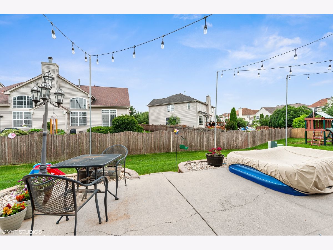
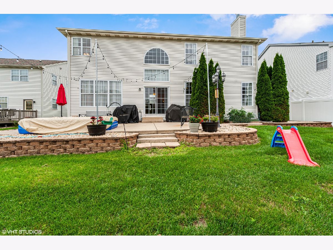
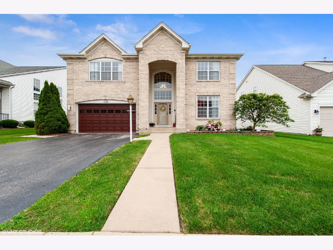
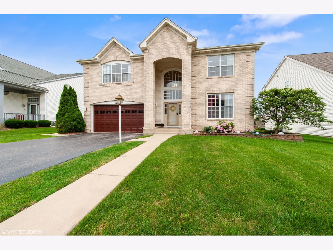
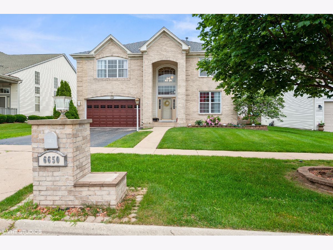
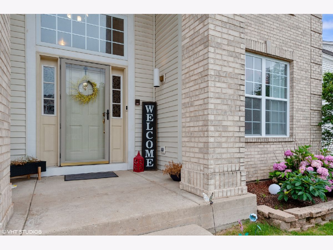
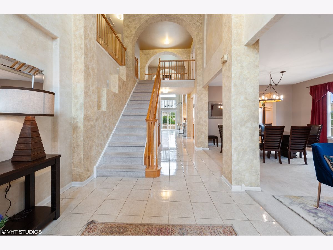
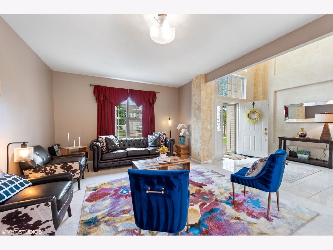
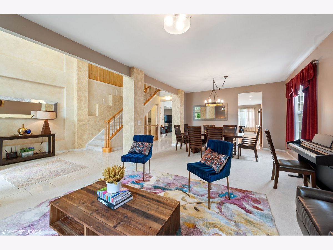
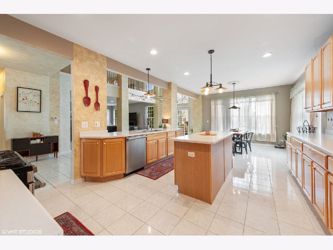
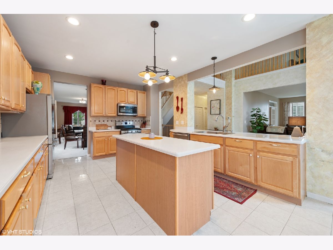
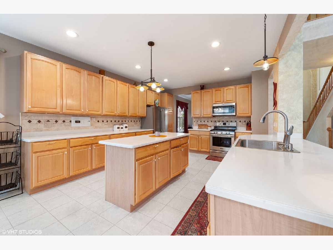
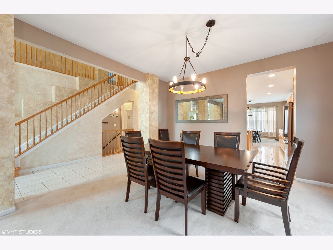
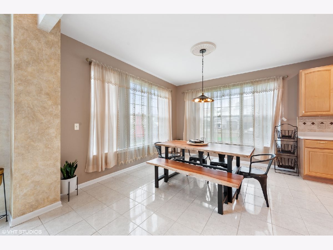
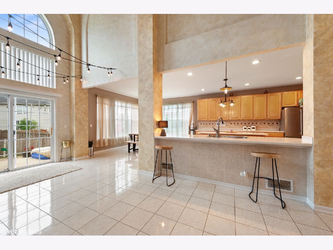
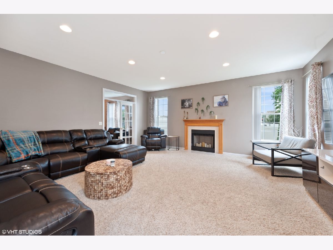
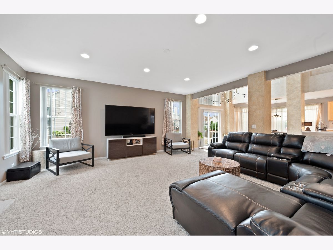
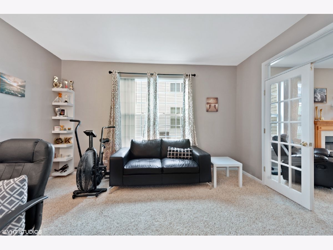
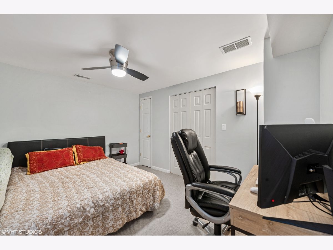
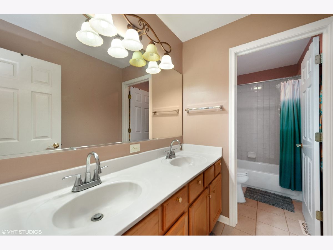
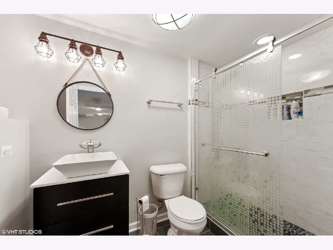
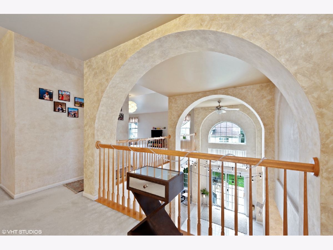
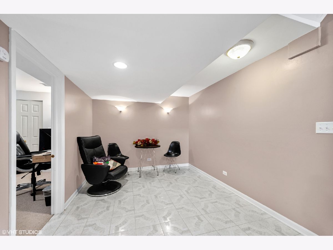
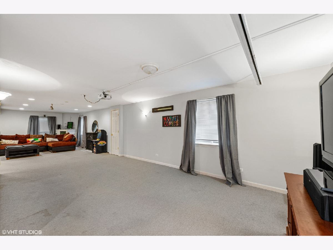
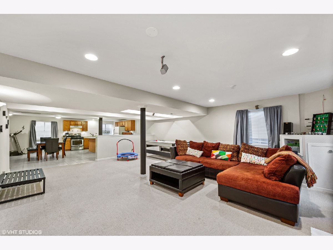
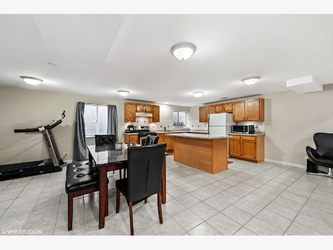
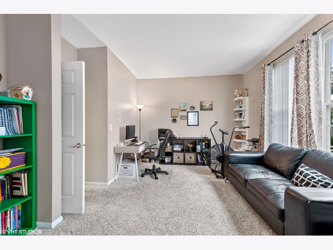
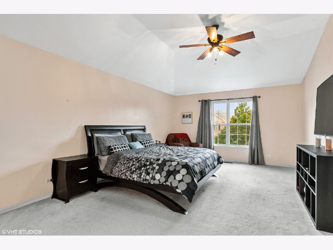
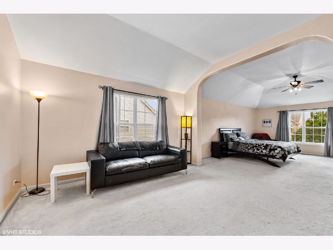
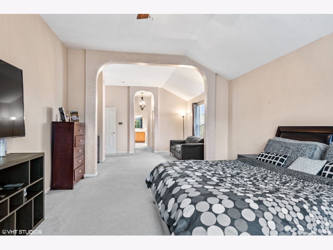
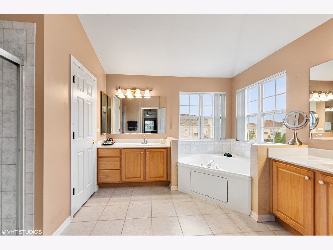
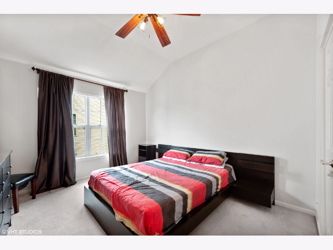
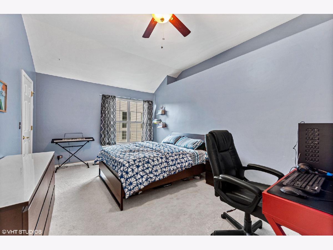
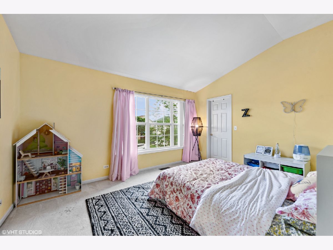
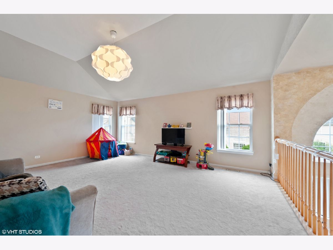
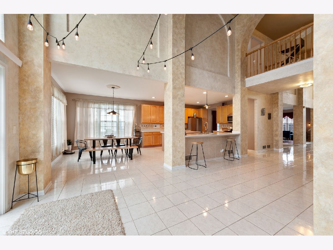
Room Specifics
Total Bedrooms: 5
Bedrooms Above Ground: 4
Bedrooms Below Ground: 1
Dimensions: —
Floor Type: —
Dimensions: —
Floor Type: —
Dimensions: —
Floor Type: —
Dimensions: —
Floor Type: —
Full Bathrooms: 4
Bathroom Amenities: Whirlpool,Double Sink
Bathroom in Basement: 1
Rooms: —
Basement Description: —
Other Specifics
| 2 | |
| — | |
| — | |
| — | |
| — | |
| 70X118 | |
| Unfinished | |
| — | |
| — | |
| — | |
| Not in DB | |
| — | |
| — | |
| — | |
| — |
Tax History
| Year | Property Taxes |
|---|---|
| 2016 | $12,540 |
| 2021 | $11,090 |
Contact Agent
Nearby Similar Homes
Nearby Sold Comparables
Contact Agent
Listing Provided By
Redfin Corporation










