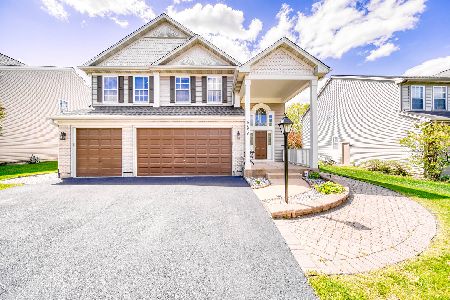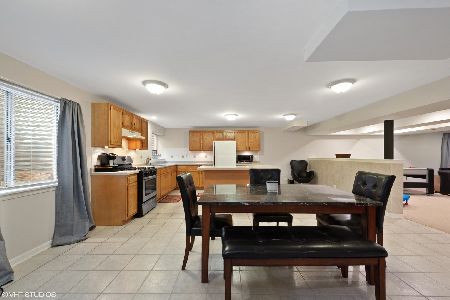6654 Majestic Way, Carpentersville, Illinois 60110
$314,500
|
Sold
|
|
| Status: | Closed |
| Sqft: | 2,685 |
| Cost/Sqft: | $123 |
| Beds: | 4 |
| Baths: | 3 |
| Year Built: | 2002 |
| Property Taxes: | $9,762 |
| Days On Market: | 2354 |
| Lot Size: | 0,18 |
Description
Instantly appealing...original owner shows pride in this 4 bdr. 2-story w/finished bsmt. 2-story entry greets guests. Formal LR/DR accented w/crown molding, Spacious Kitchen - loads of maple cabinets, granite counters, center prep island, SS appliances - sliders access to brick paver patio. 2-Story fm.rm. with dramatic wall of windows, fpls w/oak mantle, 1st floor den/5th bedroom - you decide!! expansive master suite w/access to private balcony. Luxurious master bath w/soaker tub accented by glass block windows offering tons of natural light, separate shower, double bowl granite vanity...WIC. Convenient 1st fl. laundry. Professionally finished bsmt. with rec rm. - surround sound, serving area w/cabinets & beverage ref. (2) TV's included. White drs & trim thruout. 9' ceilings 1st floor, A/C & furnace 2017, Landscaped beautifully**Turn Key**Move in and enjoy. Incredible value. Homes like this don't last long.
Property Specifics
| Single Family | |
| — | |
| Contemporary | |
| 2002 | |
| Full | |
| BRISTOL | |
| No | |
| 0.18 |
| Kane | |
| Kimball Farms | |
| 176 / Annual | |
| None | |
| Public | |
| Public Sewer | |
| 10521917 | |
| 0308252008 |
Nearby Schools
| NAME: | DISTRICT: | DISTANCE: | |
|---|---|---|---|
|
Grade School
Westfield Community School |
300 | — | |
|
Middle School
Westfield Community School |
300 | Not in DB | |
|
High School
H D Jacobs High School |
300 | Not in DB | |
Property History
| DATE: | EVENT: | PRICE: | SOURCE: |
|---|---|---|---|
| 6 Nov, 2019 | Sold | $314,500 | MRED MLS |
| 2 Oct, 2019 | Under contract | $329,900 | MRED MLS |
| 18 Sep, 2019 | Listed for sale | $329,900 | MRED MLS |
Room Specifics
Total Bedrooms: 4
Bedrooms Above Ground: 4
Bedrooms Below Ground: 0
Dimensions: —
Floor Type: Carpet
Dimensions: —
Floor Type: Carpet
Dimensions: —
Floor Type: Carpet
Full Bathrooms: 3
Bathroom Amenities: Separate Shower,Double Sink,Soaking Tub
Bathroom in Basement: 0
Rooms: Den
Basement Description: Partially Finished
Other Specifics
| 2 | |
| — | |
| Asphalt | |
| Balcony, Brick Paver Patio | |
| Landscaped | |
| 7841 | |
| — | |
| Full | |
| Vaulted/Cathedral Ceilings, Hardwood Floors, First Floor Bedroom, First Floor Laundry, Walk-In Closet(s) | |
| Range, Microwave, Dishwasher, Refrigerator, Washer, Dryer, Disposal, Stainless Steel Appliance(s), Wine Refrigerator | |
| Not in DB | |
| Sidewalks, Street Lights, Street Paved | |
| — | |
| — | |
| Attached Fireplace Doors/Screen, Gas Log, Gas Starter |
Tax History
| Year | Property Taxes |
|---|---|
| 2019 | $9,762 |
Contact Agent
Nearby Similar Homes
Nearby Sold Comparables
Contact Agent
Listing Provided By
Baird & Warner Real Estate - Algonquin












