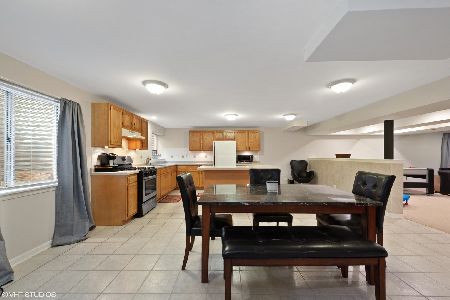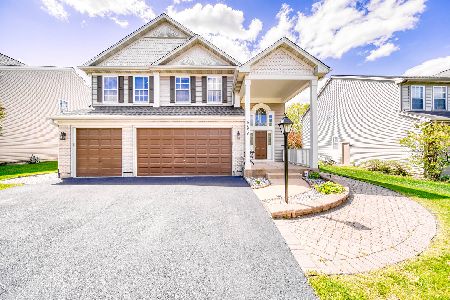6652 Majestic Way, Carpentersville, Illinois 60110
$295,000
|
Sold
|
|
| Status: | Closed |
| Sqft: | 3,100 |
| Cost/Sqft: | $97 |
| Beds: | 4 |
| Baths: | 3 |
| Year Built: | 2001 |
| Property Taxes: | $9,979 |
| Days On Market: | 3578 |
| Lot Size: | 0,00 |
Description
This home shows like a model! Nothing to do but move-in! Dramatic 30ft Ceilings as you enter the Grand Foyer into the Living room and Dining room! Gourmet Island Kitchen boasts Double Ovens, Built-in New Microwave, Newer Dishwasher, 42"Maple Cabinets and Hardwood Floors! Large Family room features Gas Fireplace! 1st Floor Den! Double Door entry into the H-U-G-E Master Suite boasts Vaulted Ceilings, Sitting Room, 2 Walk-in Closets, Newer Updated Luxury Bath featuring Custom Dual Vanity, Jacuzzi Tub, Walk-in Shower and Ceramic Tile! Nice size Bedrooms with Vaulted Ceilings and Ample Closet Space! Updated Hall Bath & Powder Room! HUGE Full Basement that is Partially Finished with a Theater Room, Rec Room, Game Room, Play Area, Exercise Area and still LOTS of Storage space! Sliding glass doors to the Custom Upscale Brick Patio! Professionally Landscaped Yard! Exterior was just Painted! This is a home you don't want to miss!!!
Property Specifics
| Single Family | |
| — | |
| — | |
| 2001 | |
| Full | |
| — | |
| No | |
| — |
| Kane | |
| Kimball Farms | |
| 175 / Annual | |
| Insurance | |
| Public | |
| Public Sewer | |
| 09224725 | |
| 0308252007 |
Nearby Schools
| NAME: | DISTRICT: | DISTANCE: | |
|---|---|---|---|
|
Grade School
Westfield Community School |
300 | — | |
|
Middle School
Westfield Community School |
300 | Not in DB | |
|
High School
H D Jacobs High School |
300 | Not in DB | |
Property History
| DATE: | EVENT: | PRICE: | SOURCE: |
|---|---|---|---|
| 29 Jun, 2016 | Sold | $295,000 | MRED MLS |
| 2 Jun, 2016 | Under contract | $299,900 | MRED MLS |
| — | Last price change | $314,900 | MRED MLS |
| 12 May, 2016 | Listed for sale | $314,900 | MRED MLS |
Room Specifics
Total Bedrooms: 4
Bedrooms Above Ground: 4
Bedrooms Below Ground: 0
Dimensions: —
Floor Type: Carpet
Dimensions: —
Floor Type: Carpet
Dimensions: —
Floor Type: Carpet
Full Bathrooms: 3
Bathroom Amenities: Whirlpool,Separate Shower,Double Sink
Bathroom in Basement: 0
Rooms: Den,Exercise Room,Game Room,Loft,Play Room,Recreation Room,Theatre Room
Basement Description: Partially Finished
Other Specifics
| 3 | |
| Concrete Perimeter | |
| Asphalt | |
| Patio, Brick Paver Patio, Storms/Screens | |
| Landscaped | |
| 66 X 118 | |
| — | |
| Full | |
| Vaulted/Cathedral Ceilings, Hardwood Floors, First Floor Laundry | |
| Double Oven, Microwave, Dishwasher, Refrigerator, Disposal | |
| Not in DB | |
| Sidewalks, Street Lights, Street Paved | |
| — | |
| — | |
| — |
Tax History
| Year | Property Taxes |
|---|---|
| 2016 | $9,979 |
Contact Agent
Nearby Similar Homes
Nearby Sold Comparables
Contact Agent
Listing Provided By
RE/MAX of Barrington












