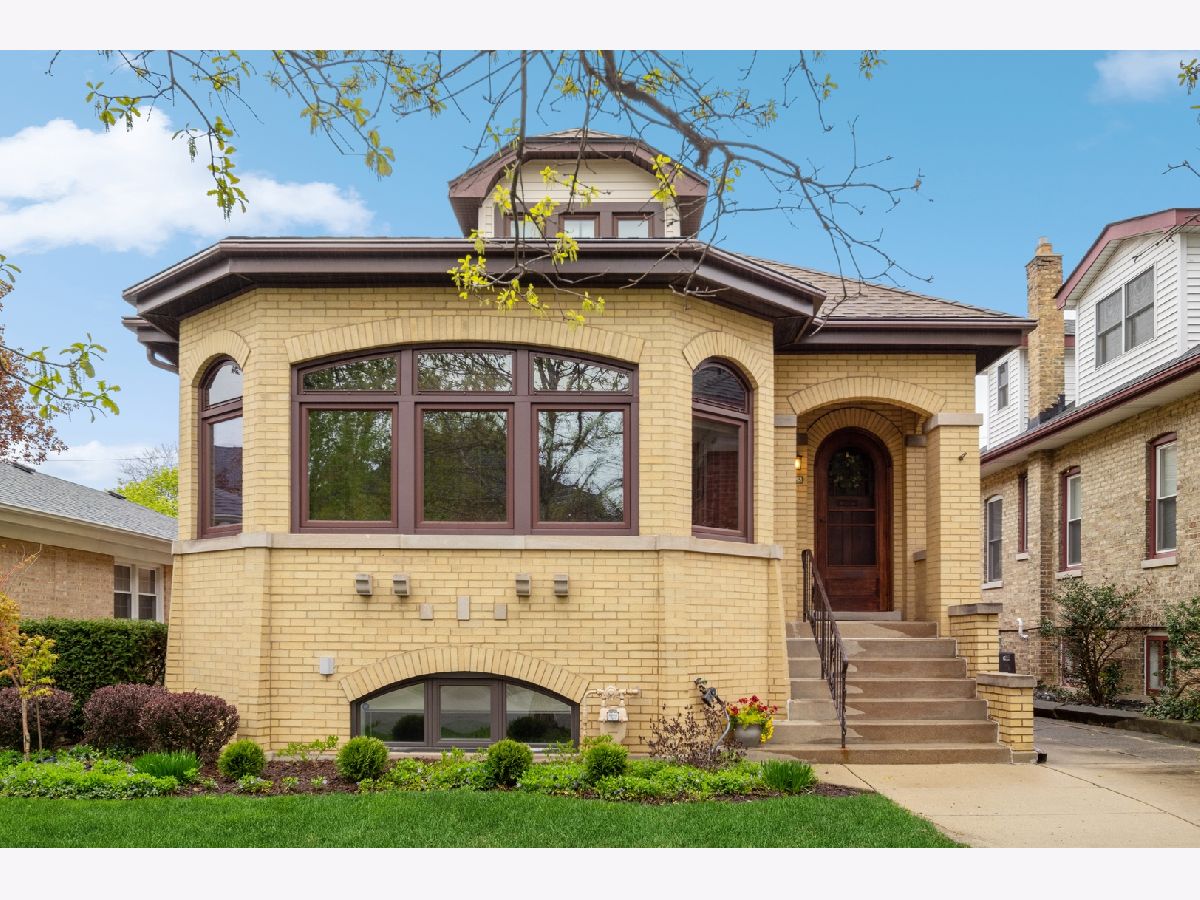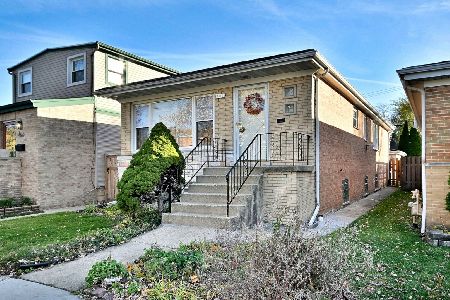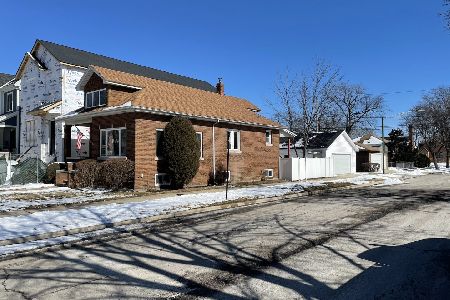6655 Odell Avenue, Edison Park, Chicago, Illinois 60631
$595,000
|
Sold
|
|
| Status: | Closed |
| Sqft: | 2,860 |
| Cost/Sqft: | $192 |
| Beds: | 2 |
| Baths: | 2 |
| Year Built: | 1930 |
| Property Taxes: | $9,652 |
| Days On Market: | 995 |
| Lot Size: | 0,00 |
Description
Stunning Chicago brick bungalow in the much sought after Edison Park neighborhood. This classic bungalow combines elegant 1930s architectural details with modern day sophistication and convenience. Gorgeous original stained glass windows are found in the welcoming foyer and LR along with archways, coved ceilings, beautifully refinished woodwork and hardwood floors throughout the first floor. The living room is breathtaking and light filled from a wall of these exquisite windows that are truly pieces of art. The lovely formal dining room has coved ceilings and dramatic trim work, highlighting the windows and room. The large kitchen is updated with custom Amish cabinets, granite countertops and SS appliances, along with room for a breakfast table and seating. Off the kitchen is an enclosed porch that has been converted into a four season room, surrounded with windows, perfect space for an office or sunroom. This includes a backdoor with easy access to the lovely yard, convenient for relaxing and entertaining outdoors. 2 good sized bedrooms and a full bath complete the first floor. Downstairs is a large and inviting family room with sleek white wet bar and wine fridge, plenty of space for comfy couches for movie night and gaming tables or play area. There are 2 additional bedrooms and another contemporary full bath. There is a separate laundry room with storage options and access to the charming backyard with brick paver patio, lush grassy area and new 2-car garage plus the side drive is available for an additional parking space. This home is absolutely pristine and well maintained. A few of the recent updates include: refinished all HW floors, installed triple pane windows to exterior, installed central air and forced air furnace system, sewer pump back-up battery power system, removed original garage and built new garage, brick paver patio, tuckpointing on chimney and added cap, replaced all gutters and downspouts with leaf guard system. Fabulous location, just walking distance to Ebinger Elementary School, downtown Edison Park with all its shops and restaurants, the Metra train station and easy access to 90 the City and O'Hare. This gorgeous home is a true gem, schedule your showing today!
Property Specifics
| Single Family | |
| — | |
| — | |
| 1930 | |
| — | |
| BUNGALOW | |
| No | |
| — |
| Cook | |
| — | |
| 0 / Not Applicable | |
| — | |
| — | |
| — | |
| 11770755 | |
| 09364130020000 |
Nearby Schools
| NAME: | DISTRICT: | DISTANCE: | |
|---|---|---|---|
|
Grade School
Ebinger Elementary School |
299 | — | |
|
Middle School
Ebinger Elementary School |
299 | Not in DB | |
|
High School
Taft High School |
299 | Not in DB | |
Property History
| DATE: | EVENT: | PRICE: | SOURCE: |
|---|---|---|---|
| 4 May, 2012 | Sold | $295,000 | MRED MLS |
| 28 Mar, 2012 | Under contract | $299,900 | MRED MLS |
| 15 Mar, 2012 | Listed for sale | $299,900 | MRED MLS |
| 3 Aug, 2016 | Sold | $450,000 | MRED MLS |
| 12 Jun, 2016 | Under contract | $449,900 | MRED MLS |
| 6 Jun, 2016 | Listed for sale | $449,900 | MRED MLS |
| 8 Jun, 2023 | Sold | $595,000 | MRED MLS |
| 9 May, 2023 | Under contract | $550,000 | MRED MLS |
| 4 May, 2023 | Listed for sale | $550,000 | MRED MLS |


























Room Specifics
Total Bedrooms: 4
Bedrooms Above Ground: 2
Bedrooms Below Ground: 2
Dimensions: —
Floor Type: —
Dimensions: —
Floor Type: —
Dimensions: —
Floor Type: —
Full Bathrooms: 2
Bathroom Amenities: Separate Shower
Bathroom in Basement: 1
Rooms: —
Basement Description: Finished,Exterior Access,Egress Window,Rec/Family Area,Sleeping Area,Storage Space
Other Specifics
| 2 | |
| — | |
| Concrete,Side Drive | |
| — | |
| — | |
| 42 X 125 | |
| Pull Down Stair,Unfinished | |
| — | |
| — | |
| — | |
| Not in DB | |
| — | |
| — | |
| — | |
| — |
Tax History
| Year | Property Taxes |
|---|---|
| 2012 | $4,389 |
| 2016 | $4,642 |
| 2023 | $9,652 |
Contact Agent
Nearby Similar Homes
Nearby Sold Comparables
Contact Agent
Listing Provided By
Dream Town Realty










