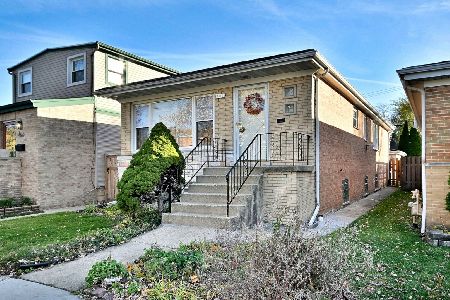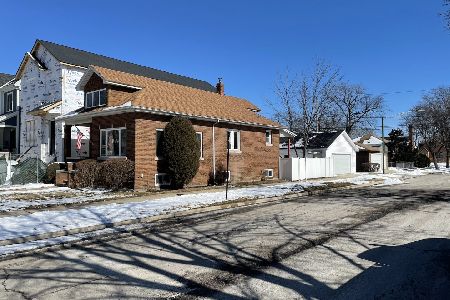6655 Odell Avenue, Edison Park, Chicago, Illinois 60631
$450,000
|
Sold
|
|
| Status: | Closed |
| Sqft: | 0 |
| Cost/Sqft: | — |
| Beds: | 2 |
| Baths: | 2 |
| Year Built: | 1926 |
| Property Taxes: | $4,642 |
| Days On Market: | 3519 |
| Lot Size: | 0,00 |
Description
Incredible 4bd/2ba home in Edison Park! Modern design meets traditional vintage charm in this all brick bungalow. Beautiful and professionally restored woodwork, hardwood floors, stained glass, and archways make this home truly unique! Large living room with bay windows and high ceilings flows into open but separate formal dining room. Kitchen features S/S appliances, granite counters, breakfast table, and custom amish cabinetry. Cozy sun room off kitchen! Gorgeous family room in rehabbed finished basement includes wet bar w/ fridge and white cabinetry. Tons of windows in basement. 2 car garage and driveway, which is rare for this neighborhood! Large backyard w/ brick paver patio is great for entertaining. 2 minute walk to Level 1+ Ebinger Elementary. Walk to Edison Park Metra stop. This is home!
Property Specifics
| Single Family | |
| — | |
| Bungalow | |
| 1926 | |
| Full | |
| — | |
| No | |
| — |
| Cook | |
| — | |
| 0 / Not Applicable | |
| None | |
| Lake Michigan | |
| Public Sewer | |
| 09248106 | |
| 09364130020000 |
Nearby Schools
| NAME: | DISTRICT: | DISTANCE: | |
|---|---|---|---|
|
Grade School
Ebinger Elementary School |
299 | — | |
|
Middle School
Ebinger Elementary School |
299 | Not in DB | |
|
High School
Taft High School |
299 | Not in DB | |
Property History
| DATE: | EVENT: | PRICE: | SOURCE: |
|---|---|---|---|
| 4 May, 2012 | Sold | $295,000 | MRED MLS |
| 28 Mar, 2012 | Under contract | $299,900 | MRED MLS |
| 15 Mar, 2012 | Listed for sale | $299,900 | MRED MLS |
| 3 Aug, 2016 | Sold | $450,000 | MRED MLS |
| 12 Jun, 2016 | Under contract | $449,900 | MRED MLS |
| 6 Jun, 2016 | Listed for sale | $449,900 | MRED MLS |
| 8 Jun, 2023 | Sold | $595,000 | MRED MLS |
| 9 May, 2023 | Under contract | $550,000 | MRED MLS |
| 4 May, 2023 | Listed for sale | $550,000 | MRED MLS |
Room Specifics
Total Bedrooms: 4
Bedrooms Above Ground: 2
Bedrooms Below Ground: 2
Dimensions: —
Floor Type: Hardwood
Dimensions: —
Floor Type: Carpet
Dimensions: —
Floor Type: Carpet
Full Bathrooms: 2
Bathroom Amenities: —
Bathroom in Basement: 1
Rooms: Sun Room,Storage
Basement Description: Finished
Other Specifics
| 2 | |
| Concrete Perimeter,Stone | |
| Concrete | |
| Brick Paver Patio, Storms/Screens | |
| Fenced Yard | |
| APPROX 42 X 125 | |
| Dormer,Pull Down Stair,Unfinished | |
| Full | |
| Bar-Wet, Hardwood Floors, First Floor Bedroom, First Floor Full Bath | |
| Range, Microwave, Dishwasher, Refrigerator, Freezer, Washer, Dryer, Disposal, Stainless Steel Appliance(s) | |
| Not in DB | |
| Sidewalks, Street Lights, Street Paved | |
| — | |
| — | |
| — |
Tax History
| Year | Property Taxes |
|---|---|
| 2012 | $4,389 |
| 2016 | $4,642 |
| 2023 | $9,652 |
Contact Agent
Nearby Similar Homes
Nearby Sold Comparables
Contact Agent
Listing Provided By
Jameson Sotheby's Intl Realty











