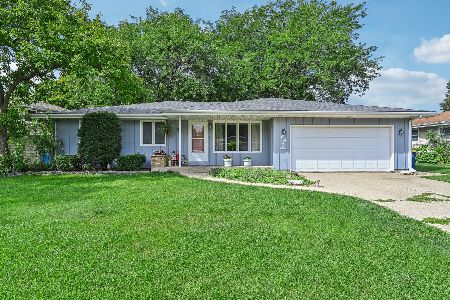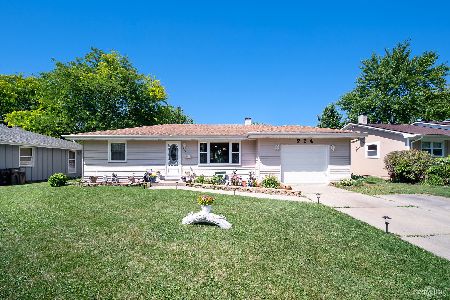666 Hiawatha Drive, Elgin, Illinois 60120
$199,000
|
Sold
|
|
| Status: | Closed |
| Sqft: | 1,441 |
| Cost/Sqft: | $138 |
| Beds: | 3 |
| Baths: | 2 |
| Year Built: | 1972 |
| Property Taxes: | $5,630 |
| Days On Market: | 2967 |
| Lot Size: | 0,19 |
Description
Charming! Updated Ranch! Close to 190 Highway. 2 bath, great updated kitchen with garden window, adjacent family area, french doors leading to professionally landscaped with brick paver patio. 3 bedrooms, 3rd bedroom could be a dining or office. Pocket door divides 3rd bedroom from kitchen.2 car attached garage. Offers extra storage to attic area & concrete finished crawlspace.
Property Specifics
| Single Family | |
| — | |
| Ranch | |
| 1972 | |
| None | |
| — | |
| No | |
| 0.19 |
| Cook | |
| Lords Park Manor | |
| 0 / Not Applicable | |
| None | |
| Public | |
| Public Sewer | |
| 09816388 | |
| 06073030100000 |
Property History
| DATE: | EVENT: | PRICE: | SOURCE: |
|---|---|---|---|
| 1 Feb, 2018 | Sold | $199,000 | MRED MLS |
| 24 Dec, 2017 | Under contract | $199,000 | MRED MLS |
| 12 Dec, 2017 | Listed for sale | $199,000 | MRED MLS |
Room Specifics
Total Bedrooms: 3
Bedrooms Above Ground: 3
Bedrooms Below Ground: 0
Dimensions: —
Floor Type: Carpet
Dimensions: —
Floor Type: Carpet
Full Bathrooms: 2
Bathroom Amenities: —
Bathroom in Basement: 0
Rooms: No additional rooms
Basement Description: Crawl
Other Specifics
| 2 | |
| — | |
| — | |
| — | |
| — | |
| 54'X1199'X4'X78'X116' | |
| — | |
| Full | |
| Hardwood Floors, First Floor Bedroom, First Floor Laundry, First Floor Full Bath | |
| — | |
| Not in DB | |
| — | |
| — | |
| — | |
| — |
Tax History
| Year | Property Taxes |
|---|---|
| 2018 | $5,630 |
Contact Agent
Nearby Similar Homes
Nearby Sold Comparables
Contact Agent
Listing Provided By
Berkshire Hathaway HomeServices Starck Real Estate










