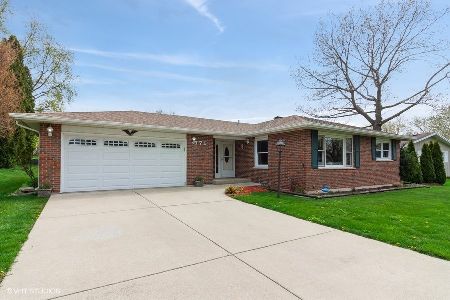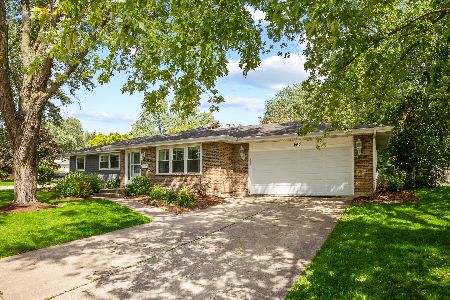675 Hiawatha Drive, Elgin, Illinois 60120
$199,000
|
Sold
|
|
| Status: | Closed |
| Sqft: | 1,429 |
| Cost/Sqft: | $143 |
| Beds: | 3 |
| Baths: | 2 |
| Year Built: | 1975 |
| Property Taxes: | $1,636 |
| Days On Market: | 2616 |
| Lot Size: | 0,20 |
Description
Great ready to move-in ranch! Gleaming hardwood floors in the updated kitchen with miles of counter space and cabinets. All appliances will stay including the washer and dryer, which are just around the corner. The kitchen opens to eating area and family room. A newer patio French door with inset blinds in the family room leads out to the patio and fenced in yard. Fence was new in 2018. Large pantry in dining area. Master bedroom with private 1/2 bath and walk-in closet. One of the 2 other bedrooms boasts hardwood floors. All bedrooms have ceiling fans. The hall bath features a walk in shower. Furnace and Air replaced in 2010, siding in 2016, and windows and roof replaced in 2006. Blinds on all windows. Crawl space access is from coat closet. Large 2 car garage with newer garage door and a service door to side yard. The garage also features a ladder for easy access to the attic. Nice concrete driveway. Public Transportation and Metra are available.
Property Specifics
| Single Family | |
| — | |
| — | |
| 1975 | |
| None | |
| — | |
| No | |
| 0.2 |
| Cook | |
| Lords Park Manor | |
| 0 / Not Applicable | |
| None | |
| Public | |
| Public Sewer | |
| 10145523 | |
| 06073050040000 |
Nearby Schools
| NAME: | DISTRICT: | DISTANCE: | |
|---|---|---|---|
|
High School
Elgin High School |
46 | Not in DB | |
Property History
| DATE: | EVENT: | PRICE: | SOURCE: |
|---|---|---|---|
| 15 Mar, 2019 | Sold | $199,000 | MRED MLS |
| 1 Mar, 2019 | Under contract | $204,900 | MRED MLS |
| 28 Nov, 2018 | Listed for sale | $204,900 | MRED MLS |
Room Specifics
Total Bedrooms: 3
Bedrooms Above Ground: 3
Bedrooms Below Ground: 0
Dimensions: —
Floor Type: Carpet
Dimensions: —
Floor Type: Hardwood
Full Bathrooms: 2
Bathroom Amenities: —
Bathroom in Basement: 0
Rooms: No additional rooms
Basement Description: Crawl
Other Specifics
| 2 | |
| Concrete Perimeter | |
| Concrete | |
| Patio, Storms/Screens | |
| Fenced Yard | |
| 59X111X17X103X68X57 | |
| — | |
| Half | |
| Hardwood Floors, First Floor Bedroom, First Floor Laundry, First Floor Full Bath | |
| Range, Dishwasher, Refrigerator, Washer, Dryer, Disposal, Range Hood | |
| Not in DB | |
| Sidewalks, Street Lights, Street Paved | |
| — | |
| — | |
| — |
Tax History
| Year | Property Taxes |
|---|---|
| 2019 | $1,636 |
Contact Agent
Nearby Similar Homes
Nearby Sold Comparables
Contact Agent
Listing Provided By
RE/MAX Unlimited Northwest









