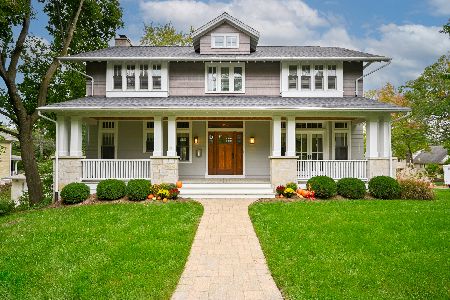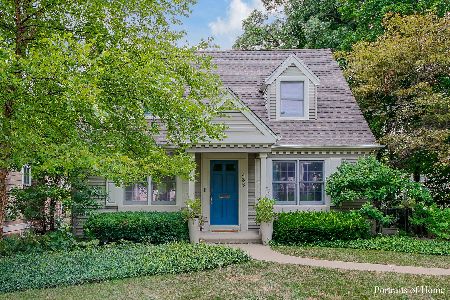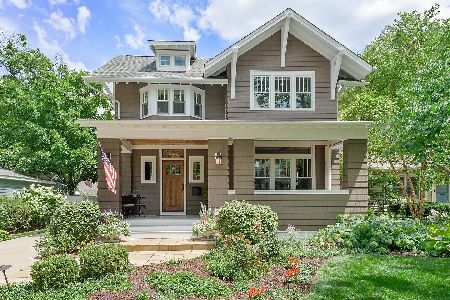667 Duane Street, Glen Ellyn, Illinois 60137
$622,500
|
Sold
|
|
| Status: | Closed |
| Sqft: | 2,314 |
| Cost/Sqft: | $270 |
| Beds: | 4 |
| Baths: | 3 |
| Year Built: | 1906 |
| Property Taxes: | $13,071 |
| Days On Market: | 3636 |
| Lot Size: | 0,22 |
Description
Wow! So close to town and train! Darling vintage. Sip tea while on the enclosed front porch. Warm up by one of the two fireplaces while spending time with family and friends in this open floor plan. Great white kitchen with granite counters. Built-ins flank the fireplace in the family room and the living room. 4 great bedrooms upstairs. Master with master bath and large walk in closet. Finished basement and loads of storage. Private dining area in the back yard off the kitchen. Yard completely fenced. Roof 2012. Newer paint interior and exterior trim. Don't miss this walk to town beauty!
Property Specifics
| Single Family | |
| — | |
| American 4-Sq. | |
| 1906 | |
| Full,English | |
| — | |
| No | |
| 0.22 |
| Du Page | |
| — | |
| 0 / Not Applicable | |
| None | |
| Lake Michigan | |
| Sewer-Storm | |
| 09134259 | |
| 0511420001 |
Nearby Schools
| NAME: | DISTRICT: | DISTANCE: | |
|---|---|---|---|
|
Grade School
Ben Franklin Elementary School |
41 | — | |
|
Middle School
Hadley Junior High School |
41 | Not in DB | |
|
High School
Glenbard West High School |
87 | Not in DB | |
Property History
| DATE: | EVENT: | PRICE: | SOURCE: |
|---|---|---|---|
| 21 Apr, 2008 | Sold | $612,000 | MRED MLS |
| 26 Mar, 2008 | Under contract | $629,900 | MRED MLS |
| — | Last price change | $655,000 | MRED MLS |
| 21 Feb, 2008 | Listed for sale | $655,000 | MRED MLS |
| 24 Mar, 2016 | Sold | $622,500 | MRED MLS |
| 9 Feb, 2016 | Under contract | $625,000 | MRED MLS |
| 8 Feb, 2016 | Listed for sale | $625,000 | MRED MLS |
| 7 Jun, 2019 | Sold | $603,000 | MRED MLS |
| 19 Apr, 2019 | Under contract | $614,900 | MRED MLS |
| — | Last price change | $625,000 | MRED MLS |
| 21 Mar, 2019 | Listed for sale | $625,000 | MRED MLS |
Room Specifics
Total Bedrooms: 4
Bedrooms Above Ground: 4
Bedrooms Below Ground: 0
Dimensions: —
Floor Type: Carpet
Dimensions: —
Floor Type: Carpet
Dimensions: —
Floor Type: Carpet
Full Bathrooms: 3
Bathroom Amenities: Double Sink
Bathroom in Basement: 0
Rooms: Eating Area,Enclosed Porch,Recreation Room
Basement Description: Partially Finished
Other Specifics
| 2 | |
| — | |
| Concrete | |
| Deck, Patio, Storms/Screens | |
| Corner Lot,Fenced Yard | |
| 79X120 | |
| Pull Down Stair,Unfinished | |
| Full | |
| Hardwood Floors, First Floor Full Bath | |
| Range, Microwave, Dishwasher, Refrigerator, Washer, Dryer, Disposal | |
| Not in DB | |
| Sidewalks, Street Paved | |
| — | |
| — | |
| Gas Log, Gas Starter |
Tax History
| Year | Property Taxes |
|---|---|
| 2008 | $12,020 |
| 2016 | $13,071 |
| 2019 | $14,643 |
Contact Agent
Nearby Similar Homes
Nearby Sold Comparables
Contact Agent
Listing Provided By
Keller Williams Premiere Properties










